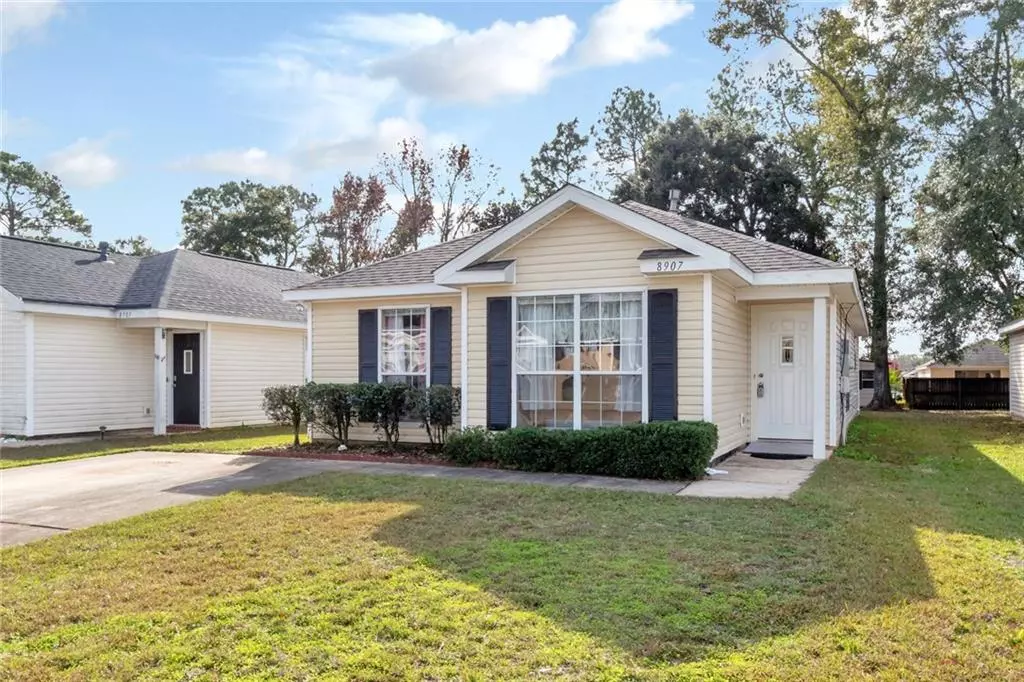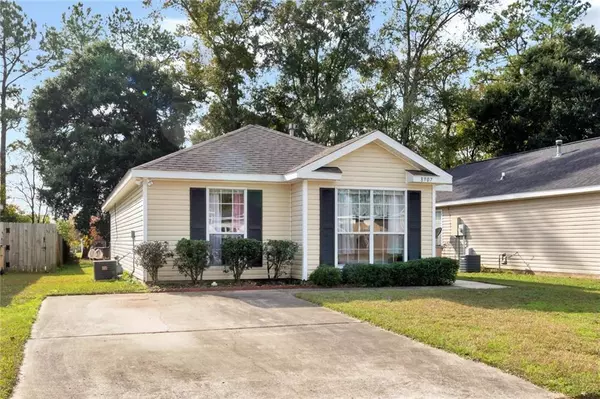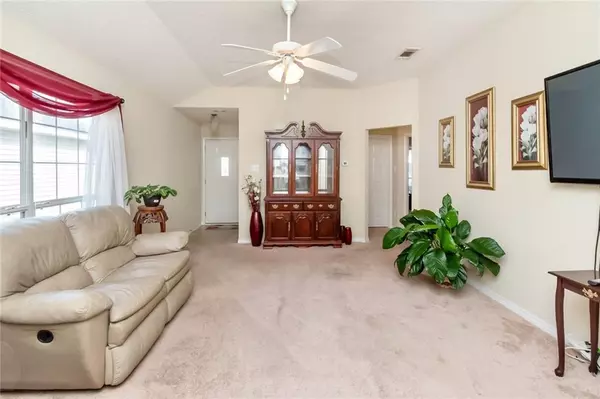Bought with Annabelle Campbell • IXL Real Estate-Eastern Shore
$186,000
$186,500
0.3%For more information regarding the value of a property, please contact us for a free consultation.
3 Beds
2 Baths
1,287 SqFt
SOLD DATE : 03/25/2024
Key Details
Sold Price $186,000
Property Type Single Family Home
Sub Type Single Family Residence
Listing Status Sold
Purchase Type For Sale
Square Footage 1,287 sqft
Price per Sqft $144
Subdivision Spring Grove
MLS Listing ID 7313140
Sold Date 03/25/24
Bedrooms 3
Full Baths 2
HOA Fees $15/ann
HOA Y/N true
Year Built 2007
Annual Tax Amount $1,200
Tax Year 1200
Lot Size 5,998 Sqft
Property Description
Check out this move-in-ready home! The water heater is brand new and the roof was just replaced in 2020. It's located in west Mobile and under 200k. You read that right! As soon as you enter the home, you will notice that it has been well maintained and cared for. With a split floor plan and open concept kitchen/dining room, you will love the flow of this home. It's on a slab, and was just built by Mitchell Homes in 2006. This is the "cottage" plan, and it sits on a cul-de-sac street. The kitchen features a large pantry, built-in microwave, disposal, quality wood cabinets, crown molding, and raised ceilings. The master bedroom walk-in closet is huge! What else? Gas heat, range oven/stove, and water heater. Don't forget to note the covered back deck! With an acceptable offer, the seller will convey the storage building and all appliances including the washer and dryer. Seller is willing to sell the home with all the existing furniture and appliances to remain. With an acceptable offer, the seller may be willing to provide a flooring allowance to replace carpet. Many positive things can be said about the home and its appearance, but you need to see it for yourself! Call your favorite agent for a showing today.
Location
State AL
County Mobile - Al
Direction FROM COTTAGE HILL RD TO NORTH ON DAWES RD TO WEST ON SPRING GROVE N TO GROVE S TO SUMMER CROSSINGS TO EAST ON WINTER CT
Rooms
Basement None
Dining Room Open Floorplan
Kitchen Breakfast Bar, Eat-in Kitchen, Laminate Counters, Pantry
Interior
Interior Features Other
Heating Central, Natural Gas
Cooling Central Air
Flooring Carpet
Fireplaces Type None
Appliance Dishwasher, Gas Range, Gas Water Heater, Refrigerator
Laundry In Hall
Exterior
Exterior Feature None
Fence None
Pool None
Community Features None
Utilities Available Electricity Available, Natural Gas Available, Water Available
Waterfront Description None
View Y/N true
View Other
Roof Type Shingle
Total Parking Spaces 4
Building
Lot Description Back Yard
Foundation Slab
Sewer Public Sewer
Water Public
Architectural Style Cottage
Level or Stories One
Schools
Elementary Schools Hutchens/Dawes
Middle Schools Bernice J Causey
High Schools Baker
Others
Acceptable Financing Cash, Conventional, FHA
Listing Terms Cash, Conventional, FHA
Special Listing Condition Standard
Read Less Info
Want to know what your home might be worth? Contact us for a FREE valuation!

Brooks Conkle
brooks.fastsolutions@gmail.comOur team is ready to help you sell your home for the highest possible price ASAP

Brooks Conkle
Agent | License ID: 96495






