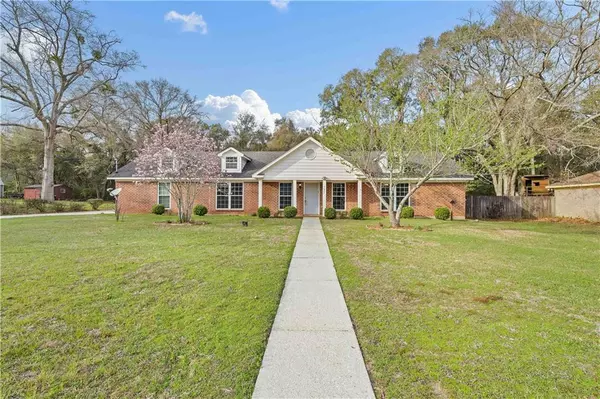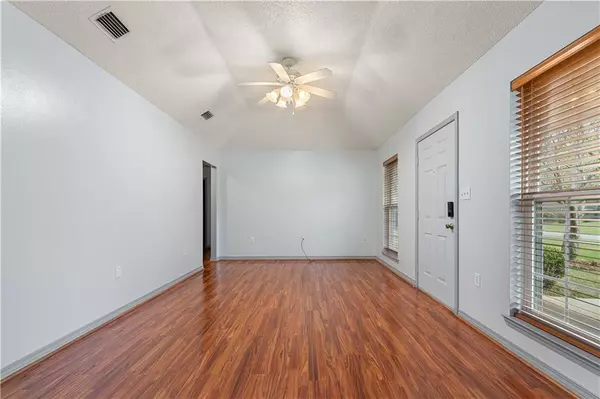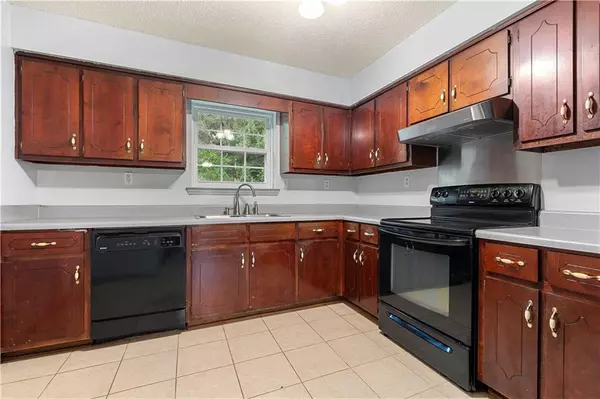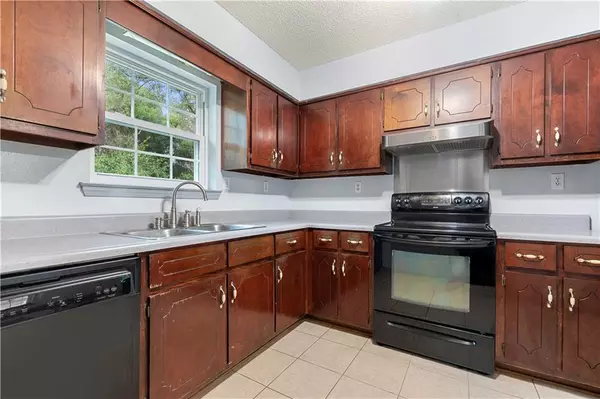Bought with Phyllis Bush • Exit Allstar Realty
$199,000
$185,199
7.5%For more information regarding the value of a property, please contact us for a free consultation.
3 Beds
2 Baths
1,300 SqFt
SOLD DATE : 04/04/2024
Key Details
Sold Price $199,000
Property Type Single Family Home
Sub Type Single Family Residence
Listing Status Sold
Purchase Type For Sale
Square Footage 1,300 sqft
Price per Sqft $153
Subdivision Gran Forest
MLS Listing ID 7331560
Sold Date 04/04/24
Bedrooms 3
Full Baths 2
Year Built 1996
Lot Size 0.332 Acres
Property Description
VRM Sellers will entertain offers between $185,000-$199,000. Welcome home to this charming property nestled in a USDA-qualified area, offering the opportunity for NO MONEY DOWN for those who qualify. This delightful residence features 3 bedrooms and 2 bathrooms, providing a comfortable and spacious living environment. Step inside to discover a freshly painted interior, creating a bright and welcoming atmosphere throughout
The master bathroom is a true retreat, boasting a separate shower and a soak tub for relaxation and tranquility. Say goodbye to the hassle of carpet maintenance, as this home is thoughtfully designed with no carpet throughout, providing both style and ease of cleaning. With a garage for convenient parking and storage, this property caters to your practical needs. The fenced-in back yard not only ensures privacy but also creates a secure space for outdoor activities, pets, and gatherings with friends and family. Don't miss the chance to make this house your home – a perfect blend of comfort, convenience, and affordability in a USDA-eligible area. Schedule a showing today and envision the possibilities of a new chapter in this wonderful property.
Location
State AL
County Mobile - Al
Direction west on hwy 90, left on padgett switch, left on Gran Forest, home on the left
Rooms
Basement None
Dining Room Separate Dining Room
Kitchen None
Interior
Interior Features Other
Heating Electric
Cooling Ceiling Fan(s), Central Air
Flooring Ceramic Tile
Fireplaces Type None
Appliance Dishwasher, Electric Oven, Electric Range
Laundry Laundry Room
Exterior
Exterior Feature Private Yard
Garage Spaces 2.0
Fence Wood
Pool None
Community Features None
Utilities Available Electricity Available, Sewer Available, Water Available
Waterfront Description None
View Y/N true
View Other
Roof Type Shingle
Garage true
Building
Lot Description Back Yard, Front Yard, Level
Foundation Slab
Sewer Septic Tank
Water Public
Architectural Style Traditional
Level or Stories One
Schools
Elementary Schools Mary W Burroughs
Middle Schools Katherine H Hankins
High Schools Theodore
Others
Special Listing Condition Standard
Read Less Info
Want to know what your home might be worth? Contact us for a FREE valuation!

Brooks Conkle
brooks.fastsolutions@gmail.comOur team is ready to help you sell your home for the highest possible price ASAP

Brooks Conkle
Agent | License ID: 96495






