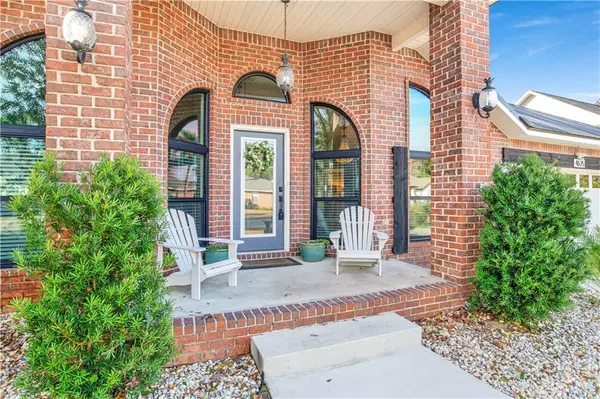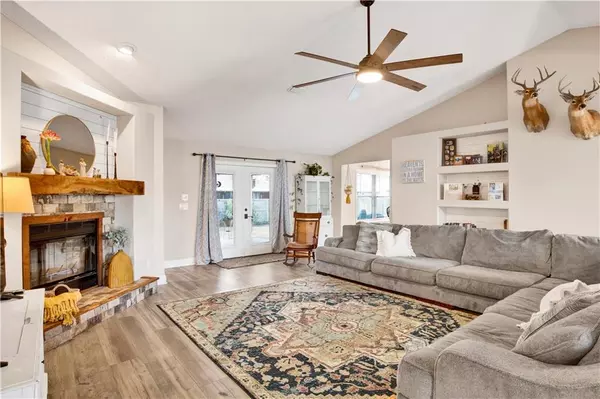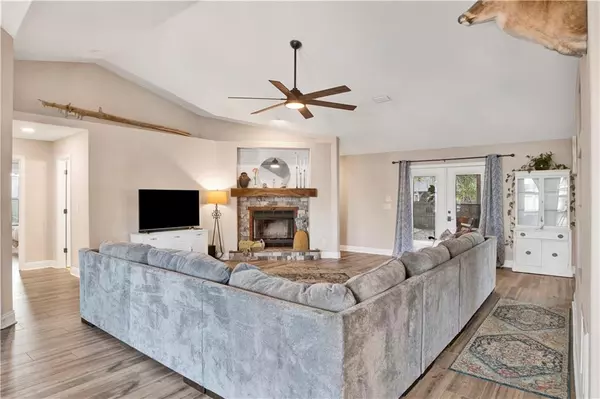Bought with Not Multiple Listing • NOT MULTILPLE LISTING
$575,000
$585,000
1.7%For more information regarding the value of a property, please contact us for a free consultation.
4 Beds
2.5 Baths
2,522 SqFt
SOLD DATE : 04/22/2024
Key Details
Sold Price $575,000
Property Type Single Family Home
Sub Type Single Family Residence
Listing Status Sold
Purchase Type For Sale
Square Footage 2,522 sqft
Price per Sqft $227
Subdivision Captain'S Cove
MLS Listing ID 7324189
Sold Date 04/22/24
Bedrooms 4
Full Baths 2
Half Baths 1
HOA Fees $41/ann
HOA Y/N true
Year Built 2003
Annual Tax Amount $1,245
Tax Year 1245
Lot Size 0.290 Acres
Property Description
Introducing this exquisite 4-bedroom, 2 1/2-bath luxury home nestled in the prestigious Captain's Cove. This fully renovated residence boasts a stunning gourmet kitchen, perfect for culinary enthusiasts and entertaining guests. The sleek and modern design extends throughout the entire home, with high-end features including a metal roof (installed in 2020), sleek PGT impact-rated black windows and doors, porcelain tile flooring throughout, an HVAC system (upgraded in 2019), and an expansive driveway. The attention to detail is evident in every corner, creating a harmonious blend of style and functionality. Natural light floods the living spaces, enhancing the bright and airy ambiance. One of the highlights of this property is the inviting sunroom, providing a tranquil retreat that seamlessly connects indoor and outdoor living. Step outside to discover a beautiful outdoor space adorned with fruit trees and blueberry bushes, creating a private oasis for relaxation or family gatherings. Captain's Cove provides residents with access to a community pool, a convenient boat ramp into the Intracoastal Waterway (ICW), and a boat house/pier complete with a fish-cleaning table. Perfectly situated, this home allows you to fully enjoy the offerings of Orange Beach and holds a SILVER qualification. This Captain's Cove gem is not just a home; it's a statement of elegance and modern living. Interested buyers can contact me or their favorite realtor to schedule a showing. All information deemed accurate, but not guaranteed. Buyer or buyer's agent(s) to verify all measurements and any other listing information that they deem important to the buyer's satisfaction during inspection contingency period.
Location
State AL
County Baldwin - Al
Direction From Canal Rd turn north onto Spinnaker Way. House will be on your left.
Rooms
Basement None
Dining Room None
Kitchen Breakfast Bar, Cabinets Other, Cabinets White, Kitchen Island, Pantry, Pantry Walk-In, Stone Counters
Interior
Interior Features Entrance Foyer, High Ceilings 9 ft Main
Heating Central, Electric, Heat Pump
Cooling Ceiling Fan(s), Central Air, Electric, Heat Pump
Flooring Other
Fireplaces Type Living Room
Appliance Dishwasher, Dryer, Gas Cooktop, Microwave, Refrigerator, Washer
Laundry Main Level, Sink
Exterior
Exterior Feature None
Garage Spaces 2.0
Fence Back Yard
Pool None
Community Features Community Dock, Homeowners Assoc, Pool, Other
Utilities Available Electricity Available, Natural Gas Available, Underground Utilities
Waterfront Description None
View Y/N true
View Trees/Woods
Roof Type Metal
Garage true
Building
Lot Description Back Yard, Front Yard, Landscaped
Foundation Slab
Sewer Public Sewer
Water Public
Architectural Style Contemporary, Modern
Level or Stories One
Schools
Elementary Schools Baldwin - Other
Middle Schools Baldwin - Other
High Schools Baldwin - Other
Others
Special Listing Condition Standard
Read Less Info
Want to know what your home might be worth? Contact us for a FREE valuation!

Brooks Conkle
brooks.fastsolutions@gmail.comOur team is ready to help you sell your home for the highest possible price ASAP

Brooks Conkle
Agent | License ID: 96495






