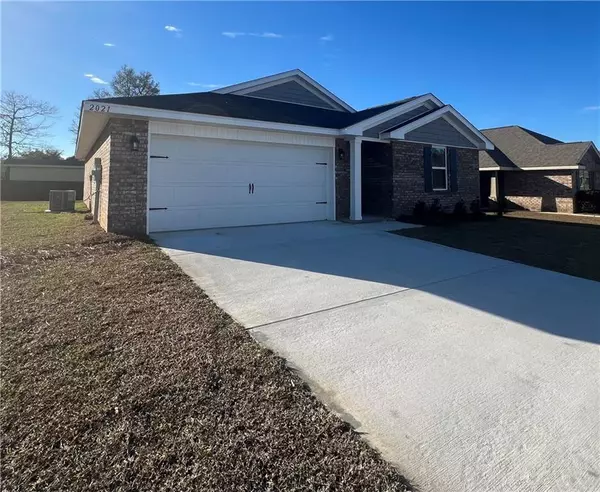Bought with Cabretta Howell • IXL Real Estate LLC
$266,250
$266,250
For more information regarding the value of a property, please contact us for a free consultation.
3 Beds
2 Baths
1,525 SqFt
SOLD DATE : 04/18/2024
Key Details
Sold Price $266,250
Property Type Single Family Home
Sub Type Single Family Residence
Listing Status Sold
Purchase Type For Sale
Square Footage 1,525 sqft
Price per Sqft $174
Subdivision Dunnwood
MLS Listing ID 7338008
Sold Date 04/18/24
Bedrooms 3
Full Baths 2
HOA Fees $25/ann
HOA Y/N true
Year Built 2024
Annual Tax Amount $372
Tax Year 372
Lot Size 7,405 Sqft
Property Description
***Eligible for 4.99% interest rate PLUS 2-1 buy-down through select preferred lender for a limited time*** Welcome to the inviting and move in ready 1525 floor plan. This charming design combines the timeless appeal of a cottage-style home with modern functionality. This home is a space that feels warm and welcoming. Upon entering you are greeted by a cozy open living space.The open design connects the living room, dining area and kitchen which creates a versatile space for gatherings. The thoughtful design of the kitchen features modern appliances, ample cabinet space, a spacious pantry and a convenient breakfast bar, making entertaining simple. The primary suite offers a privacy and is complete with a private bathroom and a spacious walk-in closet. Two additional bedrooms offer versatility, whether for accommodating guests or creating a home office or hobby space. The 1525 floor plan also includes a backyard patio, extending your living space outdoors and providing a cozy spot for relaxation or enjoying the fresh air. With quality craftsmanship and attention to detail, this home has tons of character. This floor plan is cozy, functional, and offers a space that is perfectly suited for everyday living. This beauty comes with a 1 year builder warranty, a 2-year mechanical warranty and a 10-year structural warranty. Seller will pay buyer’s closing with preferred lender
Location
State AL
County Mobile - Al
Direction From Moffett Rd to south on Schillinger road. Turn right onto Silverpine Rd then left on Stonepine Drive E. Turn on first right then left on Whitebark Dr. Home on right.
Rooms
Basement None
Dining Room Open Floorplan, Separate Dining Room
Kitchen Breakfast Bar, Cabinets White
Interior
Interior Features Double Vanity, Entrance Foyer, Walk-In Closet(s)
Heating Central, Electric
Cooling Central Air, Electric
Flooring Carpet, Vinyl
Fireplaces Type None
Appliance Dishwasher, Disposal, Electric Range, Electric Water Heater, Microwave
Laundry Laundry Room
Exterior
Exterior Feature Lighting
Garage Spaces 2.0
Fence None
Pool None
Community Features Homeowners Assoc
Utilities Available Cable Available, Electricity Available, Phone Available, Sewer Available, Underground Utilities, Water Available
Waterfront Description None
View Y/N true
View Other
Roof Type Shingle
Garage true
Building
Lot Description Back Yard, Cleared, Front Yard, Landscaped
Foundation Slab
Sewer Public Sewer
Water Public
Architectural Style Craftsman
Level or Stories One
Schools
Elementary Schools Allentown
Middle Schools Semmes
High Schools Mary G Montgomery
Others
Acceptable Financing Cash, Conventional, FHA, USDA Loan, VA Loan
Listing Terms Cash, Conventional, FHA, USDA Loan, VA Loan
Special Listing Condition Standard
Read Less Info
Want to know what your home might be worth? Contact us for a FREE valuation!

Brooks Conkle
brooks.fastsolutions@gmail.comOur team is ready to help you sell your home for the highest possible price ASAP

Brooks Conkle
Agent | License ID: 96495






