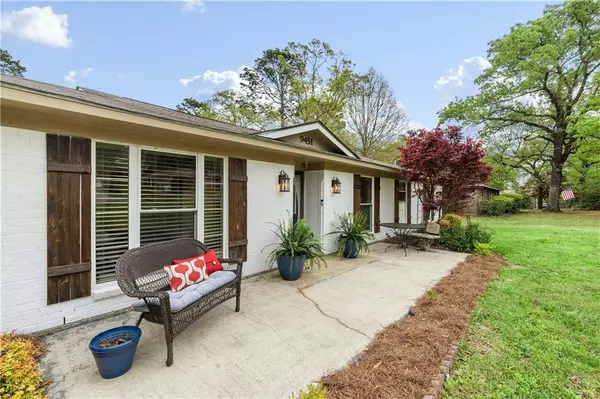Bought with Melissa Strickland • Keller Williams Spring Hill
$270,000
$264,000
2.3%For more information regarding the value of a property, please contact us for a free consultation.
4 Beds
2 Baths
1,856 SqFt
SOLD DATE : 04/23/2024
Key Details
Sold Price $270,000
Property Type Single Family Home
Sub Type Single Family Residence
Listing Status Sold
Purchase Type For Sale
Square Footage 1,856 sqft
Price per Sqft $145
Subdivision Scenic Hills Estates
MLS Listing ID 7358003
Sold Date 04/23/24
Bedrooms 4
Full Baths 2
Year Built 1976
Annual Tax Amount $833
Tax Year 833
Lot Size 0.771 Acres
Property Description
Beautifully Landscaped, Entertainment Paradise in Semmes. This Four Bedroom, plus a Bonus Room (Endless Possibilities) sits on almost an ACRE of Private Land and has NO HOA! Fantastic Upgrades, including New Lighting Fixtures, New Paint and New Luxury Vinal Plank Flooring. Double Pane, Double Hung Vinal Windows and Exterior Doors with the Blinds Inside the Glass. Wide Slat, Plantation Blinds throughout the Home! It feels Warm and Inviting from the moment you enter... Beautiful, Open Concept Living with Vaulted Great Room Ceiling allows for everyone to hang out and make memories together. Large Windows and Multiple French Doors bring Light and the Outside in. The Kitchen Island is Expansive and will make Cooking and Baking a Breeze. Or slip out onto the Screened Back Porch that runs almost the Entire Length of the Home. Plenty of Room for a Outdoor Kitchen, Blackstone Grill, Maybee Kick Back and watch some Football Games and everything else you can think of! The Back Porch has the Perfect View of the 25ft Round Resin Sided Pool with built in Sprinkler, Nighttime Lights, and Basketball Goal. Fun for Everyone. The Cordless Pool Roomba is Included. The Private Yard has a Lovely Tree lined Back Drop and Plenty of Room to Run and Play. The Attached, Double Car, 12ft tall Carport will accommodate the largest of trucks and has Security Lighting that comes on and off with the Sun. The Detached Garage is a Great Place to store all of your Toys with its Extra Lean too! There is also an extra Concrete Parking Pad behind the garage as well. The property also includes a 50 AMP RV/ Camper plug, and the Lot has Two Gated Entrances. This place if Fully Accessible! There is even a small Custom-Built Enclosure to Protect your small fur babies attached to the home via Doggy Door. The Landscape Uplighting Brings the Front of this Home to Life at Night.. and it's all Automated for convenience. Roof was installed in 2020. Extra Attic Insulation has been Blown in. Home has a Termite Bond that will transfer. There are really Too Many Features to list... Hurry ... Make your appointment to view this Fantastic Home Today! Home is owned by a licensed Realtor in the State of Alabama.
Location
State AL
County Mobile - Al
Direction Snow, to Sky Vista, Home is on your right.
Rooms
Basement None
Primary Bedroom Level Main
Dining Room Open Floorplan
Kitchen Kitchen Island, Pantry
Interior
Interior Features Cathedral Ceiling(s), Disappearing Attic Stairs, Entrance Foyer
Heating Central
Cooling Central Air
Flooring Vinyl
Fireplaces Type Decorative
Appliance Dishwasher, Electric Range, Electric Water Heater, Microwave, Refrigerator
Laundry Laundry Closet
Exterior
Exterior Feature Lighting, Private Yard, Storage
Garage Spaces 2.0
Fence Back Yard, Chain Link, Fenced, Privacy
Pool Above Ground
Community Features None
Utilities Available Cable Available, Electricity Available, Natural Gas Available, Phone Available, Water Available
Waterfront Description None
View Y/N true
View Trees/Woods
Roof Type Shingle
Garage true
Building
Lot Description Back Yard, Front Yard, Landscaped, Private
Foundation Slab
Sewer Septic Tank
Water Public
Architectural Style Ranch
Level or Stories One
Schools
Elementary Schools Allentown
Middle Schools Semmes
High Schools Mary G Montgomery
Others
Acceptable Financing Cash, Conventional, FHA, VA Loan
Listing Terms Cash, Conventional, FHA, VA Loan
Special Listing Condition Standard
Read Less Info
Want to know what your home might be worth? Contact us for a FREE valuation!

Brooks Conkle
brooks.fastsolutions@gmail.comOur team is ready to help you sell your home for the highest possible price ASAP

Brooks Conkle
Agent | License ID: 96495






