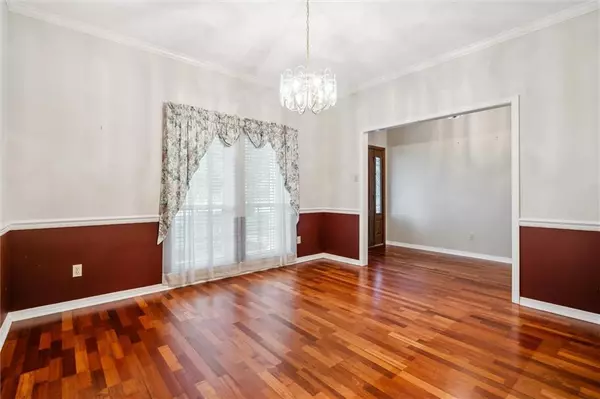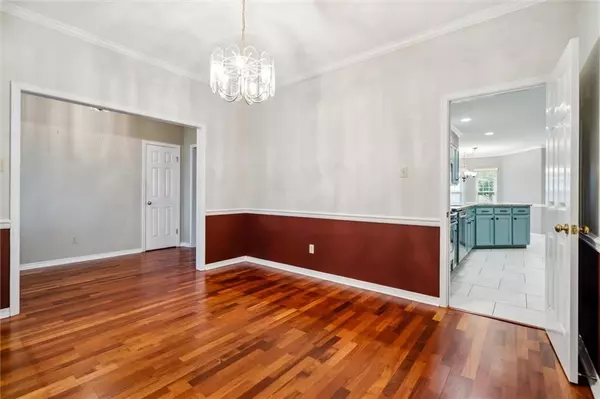Bought with Kym Trest • Roberts Brothers TREC
$386,580
$389,900
0.9%For more information regarding the value of a property, please contact us for a free consultation.
4 Beds
2 Baths
2,787 SqFt
SOLD DATE : 04/25/2024
Key Details
Sold Price $386,580
Property Type Single Family Home
Sub Type Single Family Residence
Listing Status Sold
Purchase Type For Sale
Square Footage 2,787 sqft
Price per Sqft $138
Subdivision Riviere Du Chien Country Club Estates
MLS Listing ID 7355136
Sold Date 04/25/24
Bedrooms 4
Full Baths 2
Year Built 1992
Annual Tax Amount $1,427
Tax Year 1427
Lot Size 0.402 Acres
Property Description
Welcome to your new home! This amazing one and a half story home is a one owner home and the pride of ownership shows! This beautiful 4 bedroom, 2 bathrooms home is located on a huge corner lot in beautiful Riviere Du Chien Subdivision. Home has Beautiful engineered hard wood flooring, updated kitchen with granite counter tops, tile backsplash, breakfast bar, stainless appliances, walk in pantry. Just off the kitchen is an adorable breakfast area. The living area is spacious with a fireplace, and French doors that lead out to the backyard, patio area & sparkling salt water pool. Spacious main bedroom offers a walk-in closet, double sink vanity, tub, separate shower and additional linen storage. This home offers a huge bonus room that could be a 5th bedroom if needed, or would be a great additional living room/playroom, also offers a spacious closet, two car garage, tons of storage. Call today and find your Dreams a Home...
All updates per the seller. Listing company makes no representation as to accuracy of square footage; buyer to verify.
Location
State AL
County Mobile - Al
Direction Halls Mill Rd. to Riviere du Chien Rd. to left on St. Andrews. Take 1st left, then the house will be on the corner of St. Andrews Drive.
Rooms
Basement None
Primary Bedroom Level Main
Dining Room Separate Dining Room
Kitchen Breakfast Bar, Breakfast Room, Country Kitchen, Pantry, Stone Counters
Interior
Interior Features Crown Molding, Double Vanity, High Ceilings 9 ft Lower, Walk-In Closet(s)
Heating Central
Cooling Ceiling Fan(s), Central Air
Flooring Brick, Carpet, Laminate, Other
Fireplaces Type Family Room
Appliance Dishwasher, Electric Range, Refrigerator
Laundry Laundry Room
Exterior
Exterior Feature Private Yard
Garage Spaces 2.0
Fence Back Yard, Wood
Pool In Ground, Private, Salt Water
Community Features None
Utilities Available Natural Gas Available, Phone Available, Sewer Available
Waterfront Description None
View Y/N true
View Other
Roof Type Shingle
Garage true
Building
Lot Description Back Yard, Front Yard
Foundation Slab
Sewer Other
Water Public
Architectural Style Traditional
Level or Stories One and One Half
Schools
Elementary Schools Mobile - Other
Middle Schools Mobile - Other
High Schools Mobile - Other
Others
Acceptable Financing Cash, Conventional, FHA, VA Loan
Listing Terms Cash, Conventional, FHA, VA Loan
Special Listing Condition Standard
Read Less Info
Want to know what your home might be worth? Contact us for a FREE valuation!

Brooks Conkle
brooks.fastsolutions@gmail.comOur team is ready to help you sell your home for the highest possible price ASAP
Brooks Conkle
Agent | License ID: 96495






