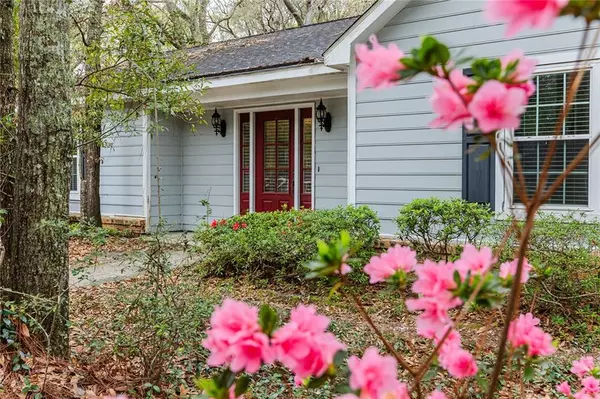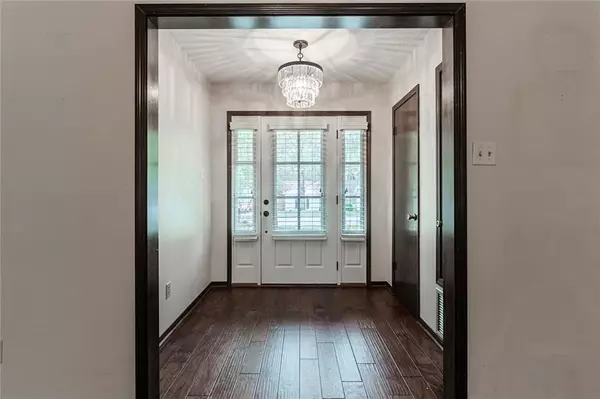Bought with Nikita Pleasure • IXL Real Estate LLC
$165,000
$169,500
2.7%For more information regarding the value of a property, please contact us for a free consultation.
3 Beds
2 Baths
1,453 SqFt
SOLD DATE : 04/25/2024
Key Details
Sold Price $165,000
Property Type Single Family Home
Sub Type Single Family Residence
Listing Status Sold
Purchase Type For Sale
Square Footage 1,453 sqft
Price per Sqft $113
Subdivision Vista Ridge
MLS Listing ID 7350949
Sold Date 04/25/24
Bedrooms 3
Full Baths 2
Year Built 1984
Annual Tax Amount $713
Tax Year 713
Lot Size 0.434 Acres
Property Description
Are you looking for a property that just needs a little TLC? Large lot with almost one half an acre of land? Private and convenient to all Mobile has to offer? Here is an investment gem waiting for you! Enter into the home through a spacious foyer over-looking your vaulted living room with a centrally located fireplace with rear exit to your large back yard. A split floor plan with 3- bedrooms and 2 full bathrooms, with large spacious closets. A fully renovated kitchen with upgraded stainless steel appliances and off kitchen laundry room complete with LG washer and dryer. Updated energy efficient windows, doors, blinds and flooring per seller. With your private backyard you have an established greenhouse, and two other exterior buildings plus plenty of yard space for all your entertainment wishes. With some exterior love and attention this could really become your dream home! Home is being sold as-is where is. Welcome Home!
Buyers and buyers agent to deem all information reliable.
Location
State AL
County Mobile - Al
Direction From Hillcrest, turn left onto Girby Rd, right onto Vista Ridge Dr, right onto Candia Court home is on the right.
Rooms
Basement None
Dining Room None
Kitchen Breakfast Room, Cabinets White, Eat-in Kitchen, Solid Surface Counters, Stone Counters
Interior
Interior Features High Ceilings 9 ft Main, Walk-In Closet(s)
Heating Central, Natural Gas
Cooling Central Air
Flooring Carpet, Ceramic Tile, Hardwood, Laminate
Fireplaces Type Living Room
Appliance Dishwasher, Electric Range, Microwave, Refrigerator, Self Cleaning Oven, Washer
Laundry Laundry Room
Exterior
Exterior Feature Garden, Private Yard
Fence None
Pool None
Community Features Near Schools, Near Shopping, Sidewalks, Street Lights
Utilities Available Electricity Available, Natural Gas Available, Sewer Available, Water Available
Waterfront Description None
View Y/N true
View Trees/Woods, Other
Roof Type Shingle
Total Parking Spaces 2
Building
Lot Description Back Yard, Private, Wooded
Foundation Slab
Sewer Public Sewer
Water Public
Architectural Style Ranch, Traditional
Level or Stories One
Schools
Elementary Schools Kate Shepard
Middle Schools Burns
High Schools Murphy
Others
Acceptable Financing Cash, Conventional
Listing Terms Cash, Conventional
Special Listing Condition Standard
Read Less Info
Want to know what your home might be worth? Contact us for a FREE valuation!

Brooks Conkle
brooks.fastsolutions@gmail.comOur team is ready to help you sell your home for the highest possible price ASAP
Brooks Conkle
Agent | License ID: 96495






