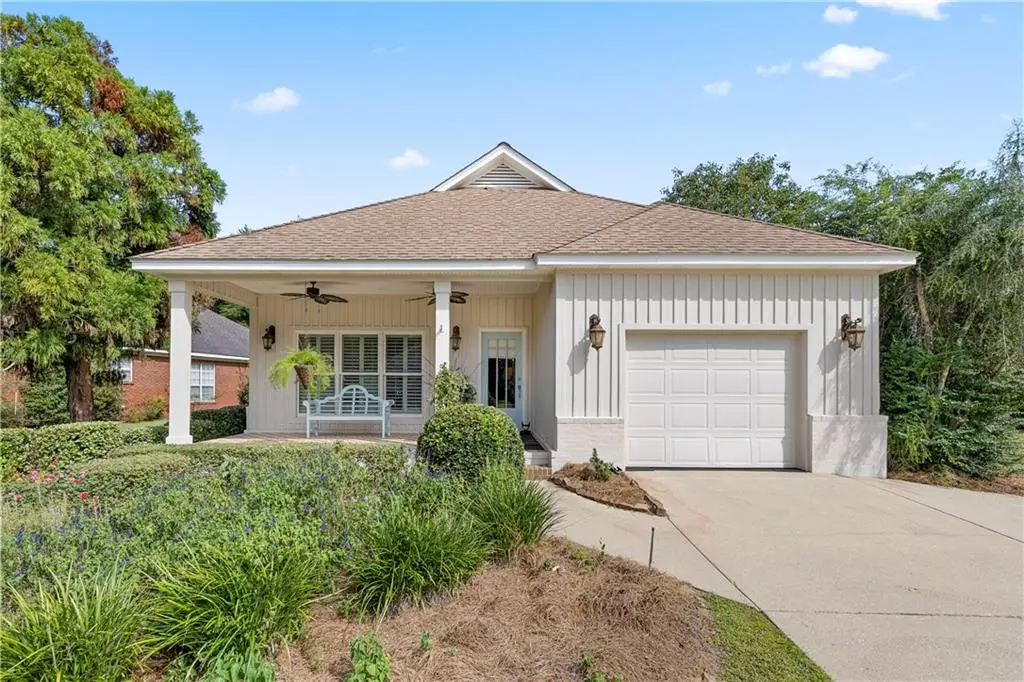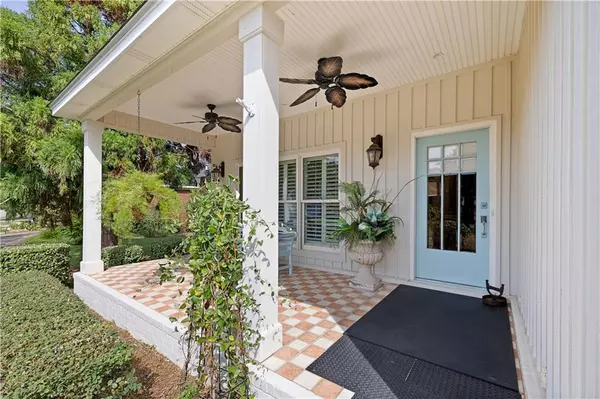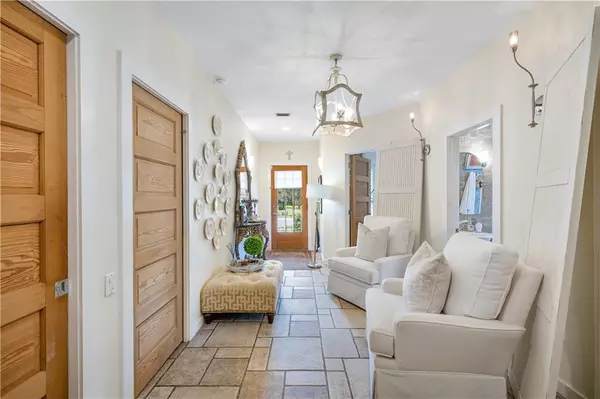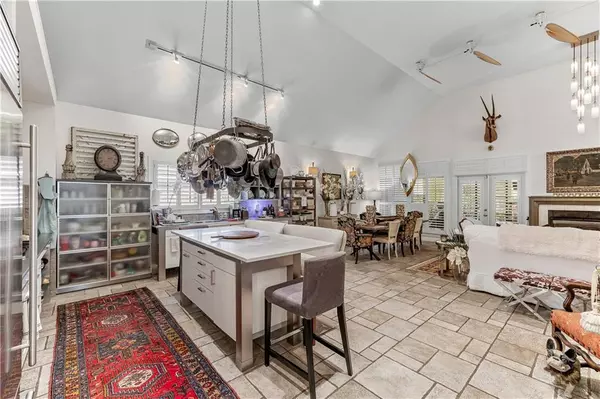Bought with Ruth Rye • Nichols Real Estate
$376,000
$390,000
3.6%For more information regarding the value of a property, please contact us for a free consultation.
2 Beds
2 Baths
2,021 SqFt
SOLD DATE : 04/25/2024
Key Details
Sold Price $376,000
Property Type Single Family Home
Sub Type Single Family Residence
Listing Status Sold
Purchase Type For Sale
Square Footage 2,021 sqft
Price per Sqft $186
Subdivision Timbercreek
MLS Listing ID 7286417
Sold Date 04/25/24
Bedrooms 2
Full Baths 2
HOA Fees $41
HOA Y/N true
Year Built 1998
Annual Tax Amount $1,096
Tax Year 1096
Lot Size 0.310 Acres
Property Description
BRAND NEW FORTIFIED ROOF!! Experience the extraordinary in this truly one-of-a-kind home that seamlessly marries modern elegance with industrial flair, boasting a range of unique features like no other. Nestled in a golf community and prime location, this residence offers unparalleled convenience with proximity to shopping, schools, entertainment, and swift access to the interstate. With 2 bedrooms and 2 baths, plus an additional versatile room that could effortlessly serve as a third bedroom (closet not included), this home is designed for flexible living. The kitchen is a masterpiece of modern design, featuring stainless and stone countertops, top-of-the-line appliances, zero clearance refrigerator, and a sprawling island that beckons culinary creativity. The vast great room with soaring ceilings and unique light fixtures and fans add an artistic touch that is truly unparalleled. Anchored by a gas log fireplace, this area invites you to relax and entertain, dine, and work in style. While the primary bedroom ensuite is a sanctuary of luxury with its garden tub and spacious walk-in shower, the statement piece vanity offers functionality and style. Step outside to the expansive back screened porch, measuring a generous 9x35 feet, and take in the picturesque views of beautiful gardens. Plantation shutters, surround sound, Anderson doors and windows, Cedar board and batten, and meticulous attention to detail enhance the ambiance of this exceptional residence. Prepare to be captivated as this home is ready to welcome you to a stylish and functional living experience! Amenities include 2 pools, tennis courts, and a community center! All information provided is deemed reliable but not guaranteed. Buyer or buyer’s agent to verify all information.
Location
State AL
County Baldwin - Al
Direction HWY 181 NORTH PAST I-10. TURN LEFT INTO TIMBERCREEK SUBDIVISION. TAKE THE FIRST LEFT ON GREEN CT.HOME IS ON THE LEFT.
Rooms
Basement None
Dining Room Great Room, Open Floorplan
Kitchen Breakfast Bar, Cabinets White, Kitchen Island, Pantry Walk-In, Solid Surface Counters, View to Family Room
Interior
Interior Features High Ceilings 9 ft Main, Walk-In Closet(s)
Heating Central, Electric
Cooling Ceiling Fan(s), Central Air
Flooring Carpet, Ceramic Tile, Hardwood
Fireplaces Type Gas Log, Living Room
Appliance Dishwasher, Gas Cooktop, Refrigerator
Laundry Laundry Room
Exterior
Exterior Feature Private Yard
Garage Spaces 1.0
Fence None
Pool None
Community Features Clubhouse, Fitness Center, Pool
Utilities Available Natural Gas Available, Sewer Available, Water Available
Waterfront Description None
View Y/N true
View Trees/Woods
Roof Type Composition
Garage true
Building
Lot Description Level
Foundation Slab
Sewer Public Sewer
Water Public
Architectural Style Craftsman
Level or Stories One
Schools
Elementary Schools Rockwell
Middle Schools Spanish Fort
High Schools Spanish Fort
Others
Special Listing Condition Standard
Read Less Info
Want to know what your home might be worth? Contact us for a FREE valuation!

Brooks Conkle
brooks.fastsolutions@gmail.comOur team is ready to help you sell your home for the highest possible price ASAP

Brooks Conkle
Agent | License ID: 96495






