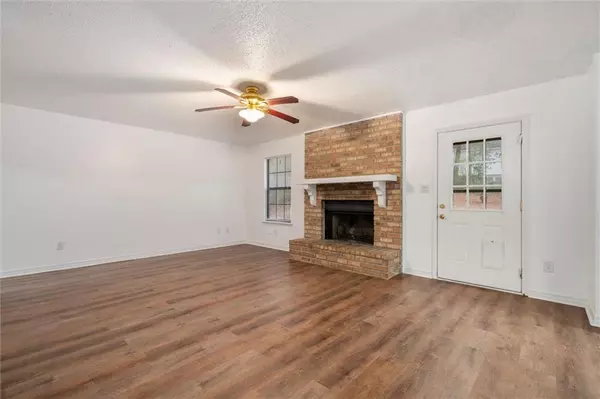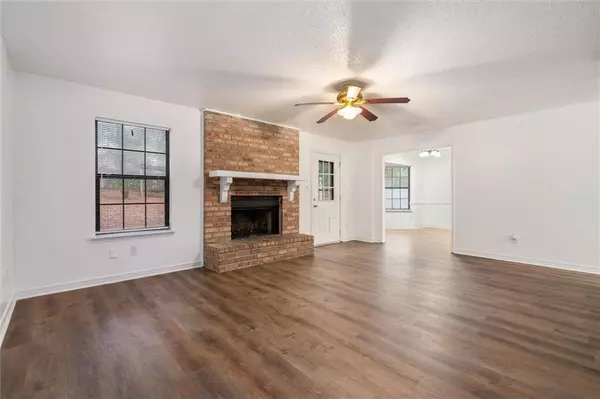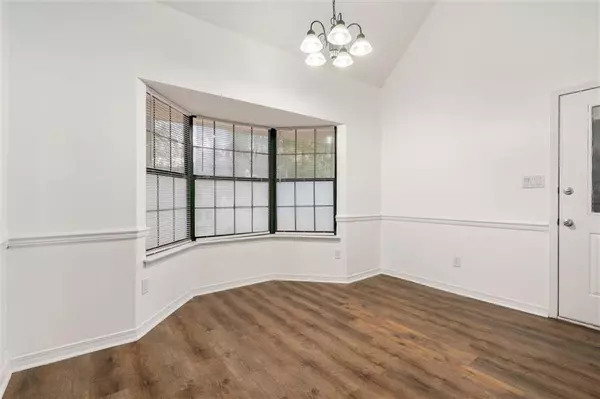Bought with Not Multiple Listing • NOT MULTILPLE LISTING
$246,000
$255,000
3.5%For more information regarding the value of a property, please contact us for a free consultation.
3 Beds
2.5 Baths
1,715 SqFt
SOLD DATE : 04/26/2024
Key Details
Sold Price $246,000
Property Type Single Family Home
Sub Type Single Family Residence
Listing Status Sold
Purchase Type For Sale
Square Footage 1,715 sqft
Price per Sqft $143
Subdivision Lake Forest
MLS Listing ID 7340614
Sold Date 04/26/24
Bedrooms 3
Full Baths 2
Half Baths 1
HOA Fees $44/mo
HOA Y/N true
Year Built 1987
Annual Tax Amount $1,435
Tax Year 1435
Lot Size 10,018 Sqft
Property Description
Its here! The charming, low maintenance, move-in ready home you've been waiting for just got a facelift and NEW ROOF and is now available for showings! From the moment you pull into view, you'll love the traditional, southern curb appeal of this brick beauty where a brand new architectural shingle roof and freshly hung rustic siding are the perfect compliment to the Chicago brick exterior. The quintessential front porch leads into a welcoming living area with a cozy brick fireplace and then flows into the dining area giving you just enough separation between rooms while still feeling open. The all white kitchen has been totally refreshed and stocked new stainless steel refrigerator, range, and dishwasher for a fresh, clean look. You'll love the abundant cabinets, extra double ovens, and eat-in dining space. Opposite the kitchen is the oversized master suite with dramatic cathedral ceilings, double vanity, and his and hers closets. Upstairs you'll find the remaining bedrooms, including a huge, pass through bonus room perfect for a play room or office. A private and spacious back yard, ideal location, and abundant community amenities to include clay tennis courts, three swimming pools, a marina and horse stables are just icing on the cake!
Location
State AL
County Baldwin - Al
Direction From Bayview Dr, left onto Rolling Hill Dr, left onto Hope Dr, left onto Palisade Cir, house is on your right
Rooms
Basement None
Primary Bedroom Level Main
Dining Room Open Floorplan, Separate Dining Room
Kitchen Cabinets White, Eat-in Kitchen, View to Family Room
Interior
Interior Features Double Vanity, Walk-In Closet(s)
Heating Central
Cooling Central Air
Flooring Vinyl
Fireplaces Type Living Room
Appliance Electric Cooktop, Electric Oven
Laundry Main Level
Exterior
Exterior Feature Private Yard
Fence Back Yard, Privacy
Pool In Ground
Community Features Golf, Homeowners Assoc, Near Schools, Near Shopping, Park, Playground, Pool, Sidewalks, Stable(s), Street Lights, Other
Utilities Available Electricity Available, Phone Available, Sewer Available, Underground Utilities
Waterfront Description None
View Y/N true
View City
Roof Type Shingle
Building
Lot Description Back Yard, Private, Sloped, Wooded
Foundation Slab
Sewer Public Sewer
Water Public
Architectural Style Traditional
Level or Stories Two
Schools
Elementary Schools Daphne
Middle Schools Daphne
High Schools Daphne
Others
Special Listing Condition Standard
Read Less Info
Want to know what your home might be worth? Contact us for a FREE valuation!

Brooks Conkle
brooks.fastsolutions@gmail.comOur team is ready to help you sell your home for the highest possible price ASAP

Brooks Conkle
Agent | License ID: 96495






