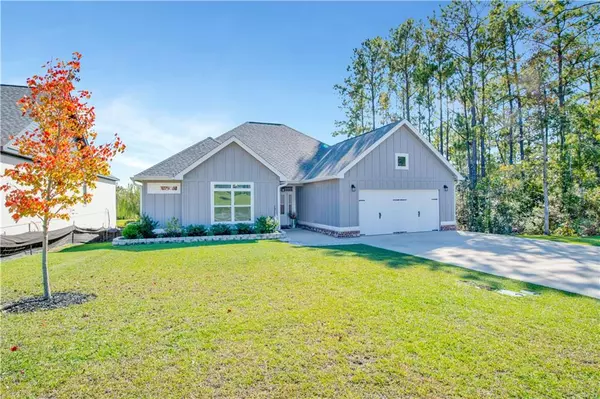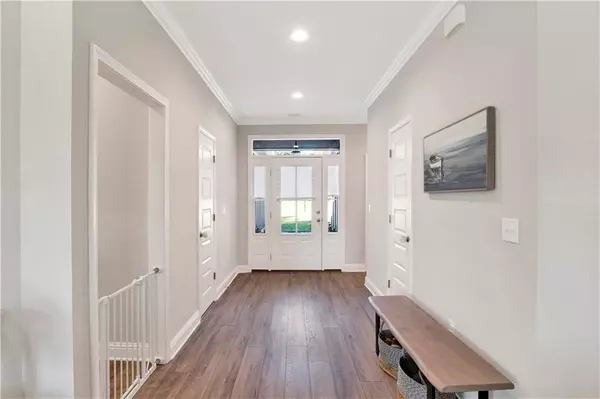Bought with Karly Dunlap • EXIT Realty Lyon & Assoc.Fhope
$410,000
$429,900
4.6%For more information regarding the value of a property, please contact us for a free consultation.
3 Beds
2.5 Baths
1,913 SqFt
SOLD DATE : 05/02/2024
Key Details
Sold Price $410,000
Property Type Single Family Home
Sub Type Single Family Residence
Listing Status Sold
Purchase Type For Sale
Square Footage 1,913 sqft
Price per Sqft $214
Subdivision Timbercreek
MLS Listing ID 7332876
Sold Date 05/02/24
Bedrooms 3
Full Baths 2
Half Baths 1
HOA Y/N true
Year Built 2021
Lot Size 0.254 Acres
Property Description
Wonderful custom home in beautiful Timbercreek! Spacious open floor plan features tons of natural light and features 3 bedrooms and 21/2 baths. The large open living room features a gas log or woodburning fireplace and is perfect for entertaining and relaxing. The property's layout strikes the perfect balance between open & separated spaces, creating an ideal flow for entertaining & everyday living. The spacious primary bedroom features an ensuite bathroom with a garden tub, separate shower, walk-in closet, double sink, and custom cabinetry. The well-equipped kitchen boasts custom cabinetry, a stainless-steel gas range, dishwasher, stone countertops, a breakfast bar, and a pantry for the chef at heart. Step out onto the charming screened porch, offering picturesque views of the beautifully manicured backyard—an ideal space for outdoor enjoyment. Smart home features, ceiling fans and recessed lighting add modern comfort & style throughout the home. Enjoy the convenience of walking access to the community center, pool, and gym, enhancing your active lifestyle. Timbercreek offers an array of amenities, including a 27-hole golf course, 2 swimming pools, tennis courts, pickleball courts, a playground, fitness center, community room, and even a baseball diamond. Situated directly across the street from the Eastern Shore Center, you'll have easy access to dining, shopping, bowling, a movie theater, and the nearby I-10 for convenient commuting. Don't miss out on making this exceptional property your new home!
Location
State AL
County Baldwin - Al
Direction Heading N on 181 left into Timbercreek. Left onto Pine Run. Right onto Persimmon Dr. Home will be on the left.
Rooms
Basement None
Primary Bedroom Level Main
Dining Room Open Floorplan, Separate Dining Room
Kitchen Breakfast Bar, Breakfast Room, Cabinets White, Eat-in Kitchen, Pantry, Stone Counters, View to Family Room
Interior
Interior Features Double Vanity, High Speed Internet, Smart Home, Walk-In Closet(s)
Heating Central, Electric
Cooling Ceiling Fan(s), Central Air, Electric
Flooring Carpet, Ceramic Tile, Vinyl
Fireplaces Type Gas Log, Gas Starter, Living Room
Appliance Dishwasher, Disposal, Electric Water Heater, Gas Range
Laundry Main Level
Exterior
Exterior Feature Rear Stairs
Garage Spaces 2.0
Fence None
Pool None
Community Features Clubhouse, Fitness Center, Golf, Homeowners Assoc, Near Shopping, Pickleball, Playground, Pool, Sidewalks, Tennis Court(s)
Utilities Available Cable Available, Electricity Available, Natural Gas Available, Sewer Available, Underground Utilities, Water Available
Waterfront Description None
View Y/N true
View Other
Roof Type Composition
Garage true
Building
Lot Description Landscaped
Foundation Slab
Sewer Public Sewer
Water Public
Architectural Style Craftsman
Level or Stories One
Schools
Elementary Schools Rockwell
Middle Schools Spanish Fort
High Schools Spanish Fort
Others
Acceptable Financing Cash, Conventional, FHA, VA Loan
Listing Terms Cash, Conventional, FHA, VA Loan
Special Listing Condition Standard
Read Less Info
Want to know what your home might be worth? Contact us for a FREE valuation!

Brooks Conkle
brooks.fastsolutions@gmail.comOur team is ready to help you sell your home for the highest possible price ASAP

Brooks Conkle
Agent | License ID: 96495






