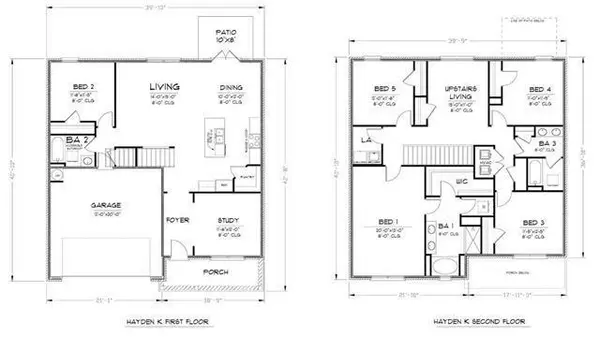Bought with Not Multiple Listing • NOT MULTILPLE LISTING
$360,000
$369,900
2.7%For more information regarding the value of a property, please contact us for a free consultation.
5 Beds
3 Baths
2,511 SqFt
SOLD DATE : 05/06/2024
Key Details
Sold Price $360,000
Property Type Single Family Home
Sub Type Single Family Residence
Listing Status Sold
Purchase Type For Sale
Square Footage 2,511 sqft
Price per Sqft $143
Subdivision Cooper Estates
MLS Listing ID 7350380
Sold Date 05/06/24
Bedrooms 5
Full Baths 3
Year Built 2021
Annual Tax Amount $201
Tax Year 201
Lot Size 6,534 Sqft
Property Description
This spacious and thoughtfully designed two-story home. Over over 2,500 sq. ft. of living space, five bedrooms, and three bathrooms, it offers ample room for everyone. The main level features a versatile study, perfect for a home office or quiet retreat, along with a convenient downstairs bedroom for guests. The heart of the home lies in the open living area, seamlessly connecting the kitchen, living room, and dining area, creating a warm and inviting atmosphere for gatherings. The large primary bedroom on the second floor offers a true sanctuary with a generous walk-in closet and a luxurious primary bath featuring double sinks, a tub, and a shower. Three additional bedrooms on the second floor provide ample space, along with a second bathroom equipped with dual vanities, a tub/shower combo, and a separate toilet area for added convenience. Entertainment and relaxation are catered for with an additional living space upstairs, perfect for a TV room or playroom. This Gold FORTIFIED Home features Smart Home Technology and is situated on a beautiful corner lot with a fenced backyard.
Location
State AL
County Baldwin - Al
Direction Hwy 59 South, Turn right on County Rd 64 and south on Cooper Estates, House is the corner house on the right.
Rooms
Basement None
Dining Room Dining L, Open Floorplan
Kitchen Breakfast Bar, Cabinets White, Pantry, Pantry Walk-In, View to Family Room
Interior
Interior Features Double Vanity, Entrance Foyer
Heating Central
Cooling Ceiling Fan(s), Central Air
Flooring Carpet, Vinyl
Fireplaces Type None
Appliance Dishwasher, Electric Range, Microwave, Refrigerator
Laundry Laundry Room, Upper Level
Exterior
Exterior Feature Private Yard
Garage Spaces 2.0
Fence Fenced
Pool None
Community Features None
Utilities Available Cable Available, Electricity Available, Sewer Available, Underground Utilities, Water Available
Waterfront Description None
View Y/N true
View Other
Roof Type Shingle
Garage true
Building
Lot Description Corner Lot
Foundation Slab
Sewer Public Sewer
Water Public
Architectural Style Craftsman
Level or Stories Two
Schools
Elementary Schools Loxley
Middle Schools Central Baldwin
High Schools Robertsdale
Others
Special Listing Condition Standard
Read Less Info
Want to know what your home might be worth? Contact us for a FREE valuation!

Brooks Conkle
brooks.fastsolutions@gmail.comOur team is ready to help you sell your home for the highest possible price ASAP
Brooks Conkle
Agent | License ID: 96495






