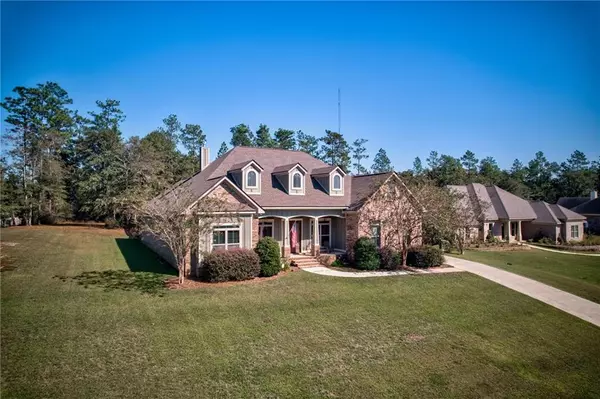Bought with Sheila Clark • IXL Real Estate LLC
$675,000
$719,900
6.2%For more information regarding the value of a property, please contact us for a free consultation.
4 Beds
4 Baths
3,123 SqFt
SOLD DATE : 04/15/2024
Key Details
Sold Price $675,000
Property Type Single Family Home
Sub Type Single Family Residence
Listing Status Sold
Purchase Type For Sale
Square Footage 3,123 sqft
Price per Sqft $216
Subdivision Audubon
MLS Listing ID 7343435
Sold Date 04/15/24
Bedrooms 4
Full Baths 4
HOA Fees $41/ann
HOA Y/N true
Year Built 2011
Annual Tax Amount $1,738
Tax Year 1738
Lot Size 1.070 Acres
Property Description
NOW ONLY $719,900!!!!!USDA ELIGIBLE HOME-NO DOWN PAYMENT IF YOU QUALIFY!! DRASTIC PRICE IMPROVEMENT!!! GRAB YOUR FAVORITE REALTOR BEFORE THIS ONE IS GONE!! 4 BEDROOM/4 BATHROOM HOME WITH A BOUNS ROOM, AN OFFICE/STUDY AND A POOL!!! Located in the sought-after Audubon Subdivision, this former model home has all the bells and whistles and is situated over an acre, with a pool!! The home is stunning with granite countertops, oversized rooms, tall ceilings, as well as a bonus room in the upper level complete with a full bathroom, to accommodate guests, or used as a 5th bedroom. The home has a separate dining area, and a large study, office or library room. This home is conveniently located to all the hustle and bustle of the surrounding area, including shopping, dining, doctor’s offices, and the interstate, but once home the tranquility and peacefulness transports you to a gentler place. The completely fenced-in backyard, beautiful gunite pool with a water feature, and professionally landscaped yard complete this perfect oasis and escape!! Call to schedule your showing today!!!
Location
State AL
County Baldwin - Al
Direction From Jimmy Faulkner Drive into the subdivision and left onto Bunting Court - home will be on the left
Rooms
Basement None
Primary Bedroom Level Main
Dining Room Open Floorplan
Kitchen Breakfast Bar, Cabinets Other, View to Family Room
Interior
Interior Features High Ceilings 9 ft Main, Walk-In Closet(s)
Heating Central, Electric
Cooling Ceiling Fan(s), Central Air, Electric, Heat Pump
Flooring Carpet, Ceramic Tile, Laminate
Fireplaces Type Gas Log, Gas Starter, Living Room
Appliance Dishwasher
Laundry Main Level, Mud Room
Exterior
Exterior Feature Private Yard
Garage Spaces 1.0
Fence Back Yard, Fenced
Pool Gunite, In Ground
Community Features Homeowners Assoc, Near Schools, Near Shopping, Sidewalks
Utilities Available Cable Available, Electricity Available, Sewer Available, Water Available
Waterfront Description None
View Y/N true
View Rural
Roof Type Shingle
Garage true
Building
Lot Description Back Yard, Corner Lot, Front Yard
Foundation Slab
Sewer Public Sewer
Water Public
Architectural Style Craftsman
Level or Stories One and One Half
Schools
Elementary Schools Spanish Fort
Middle Schools Spanish Fort
High Schools Spanish Fort
Others
Special Listing Condition Standard
Read Less Info
Want to know what your home might be worth? Contact us for a FREE valuation!

Brooks Conkle
brooks.fastsolutions@gmail.comOur team is ready to help you sell your home for the highest possible price ASAP

Brooks Conkle
Agent | License ID: 96495






