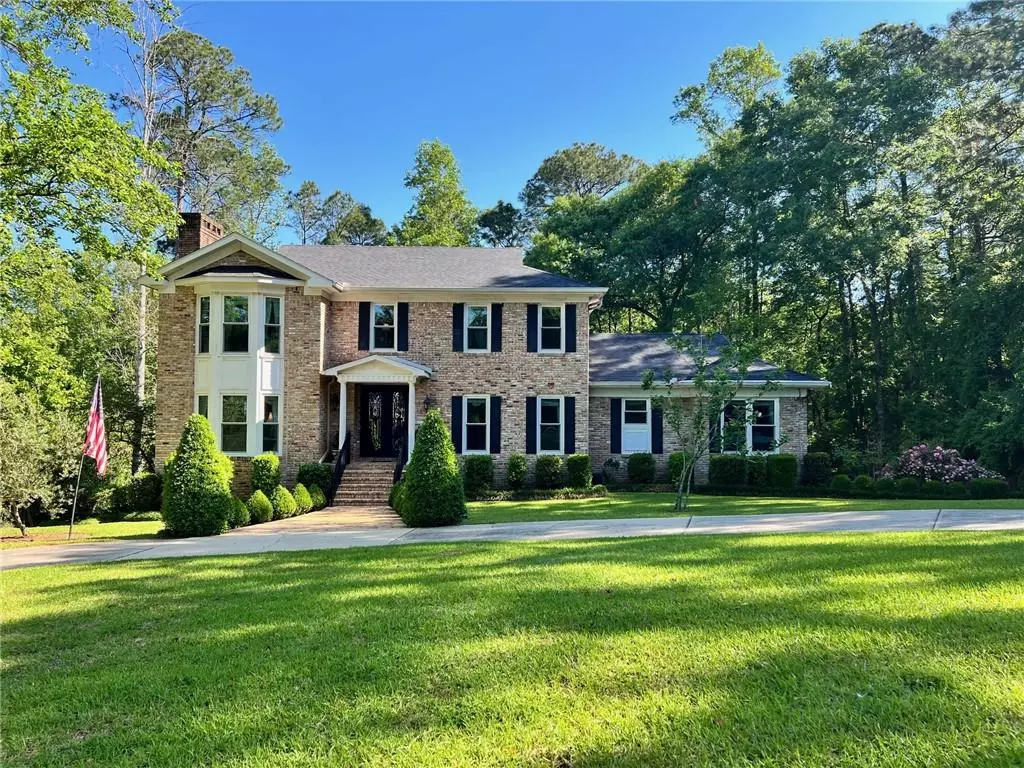Bought with Ellis Foster • eXp Realty Southern Branch
$545,000
$565,000
3.5%For more information regarding the value of a property, please contact us for a free consultation.
4 Beds
4.5 Baths
4,801 SqFt
SOLD DATE : 05/21/2024
Key Details
Sold Price $545,000
Property Type Single Family Home
Sub Type Single Family Residence
Listing Status Sold
Purchase Type For Sale
Square Footage 4,801 sqft
Price per Sqft $113
Subdivision Canebrake
MLS Listing ID 7374255
Sold Date 05/21/24
Bedrooms 4
Full Baths 4
Half Baths 1
HOA Fees $33/ann
HOA Y/N true
Year Built 1982
Annual Tax Amount $2,548
Tax Year 2548
Lot Size 0.950 Acres
Property Description
If you are looking for an estate sized yard with gorgeous homes all around, nestled on a quiet cul-de-sac, then Canebrake subdivision is where you will want to live. This 4800+ square foot brick home was custom built in 1982 and has been meticulously maintained. As you drive around the horseshoe driveway, notice the lovely landscaping, the double iron front doors, and imagine living here. Step inside the main level and you’ll find: the formal Living Room with Fireplace and a separate Sitting Room at the end; the formal Dining Room with a wall of built-in cabinetry to showcase all your fine China and collectibles; the Kitchen with white Corian countertops, gas cooktop on the island, double stainless wall Ovens, oversized custom built-in side by side Refrigerator and Freezer, triple sink, and a Breakfast Room that overlooks the front yard; Half Bathroom off the hallway; Laundry Room with a desk area; Family Room with a Fireplace that overlooks the back Deck and backyard; Primary Bedroom that has its own sitting area, Ensuite with separate Shower, Tub, double closets, and double vanities with Granite. Upstairs you will love the sturdy staircase that takes you to a small Sitting space and to the oversized 3 Bedrooms that have their own private Ensuite and walk-in Closets. Go back to the main level, and walk down the interior staircase that takes you to the 2 car Garage and an extremely large workshop/storage Room that encompasses most of the walk out Basement. You’ll also love the separate Bonus Room that is heated and cooled. (The Sellers are selling this home to settle an Estate, and “think” the Bonus Room “might” be plumbed to add a Bathroom.) You’ll feel like you are in the middle of the country while relaxing in the woodsy Backyard surrounded by beautiful trees and green foliage. Canebrake Subdivision is centrally located in Mobile, close to Banking, Shopping, and the Medal of Honor Park. Words cannot really fully describe this beautiful home, so make your appointment to see it soon. Professional photos will be taken after the Estate Sale weekends.
Location
State AL
County Mobile - Al
Direction From Airport Blvd go south on Hillcrest Rd to right on Canebrake Rd. House will be on the right.
Rooms
Basement Driveway Access, Finished
Primary Bedroom Level Main
Dining Room Seats 12+, Separate Dining Room
Kitchen Breakfast Room, Cabinets White, Kitchen Island, Pantry, Solid Surface Counters
Interior
Interior Features Bookcases, Entrance Foyer, His and Hers Closets, Walk-In Closet(s)
Heating Central
Cooling Ceiling Fan(s), Central Air
Flooring Brick, Carpet, Ceramic Tile, Hardwood
Fireplaces Type Family Room, Living Room, Wood Burning Stove
Appliance Dishwasher, Double Oven, Dryer, Gas Cooktop, Refrigerator, Washer
Laundry Laundry Room, Main Level
Exterior
Exterior Feature Balcony, Garden, Private Yard, Rear Stairs
Garage Spaces 2.0
Fence None
Pool None
Community Features None
Utilities Available Cable Available, Electricity Available, Natural Gas Available, Phone Available, Sewer Available, Underground Utilities, Water Available
Waterfront Description None
View Y/N true
View Trees/Woods
Roof Type Shingle
Garage true
Building
Lot Description Back Yard, Cul-De-Sac, Front Yard, Landscaped, Sloped, Wooded
Foundation Pillar/Post/Pier, Slab
Sewer Public Sewer
Water Public
Architectural Style Traditional
Level or Stories Three Or More
Schools
Elementary Schools Olive J Dodge
Middle Schools Burns
High Schools Wp Davidson
Others
Acceptable Financing Cash, Conventional
Listing Terms Cash, Conventional
Special Listing Condition Standard
Read Less Info
Want to know what your home might be worth? Contact us for a FREE valuation!

Brooks Conkle
brooks.fastsolutions@gmail.comOur team is ready to help you sell your home for the highest possible price ASAP

Brooks Conkle
Agent | License ID: 96495





