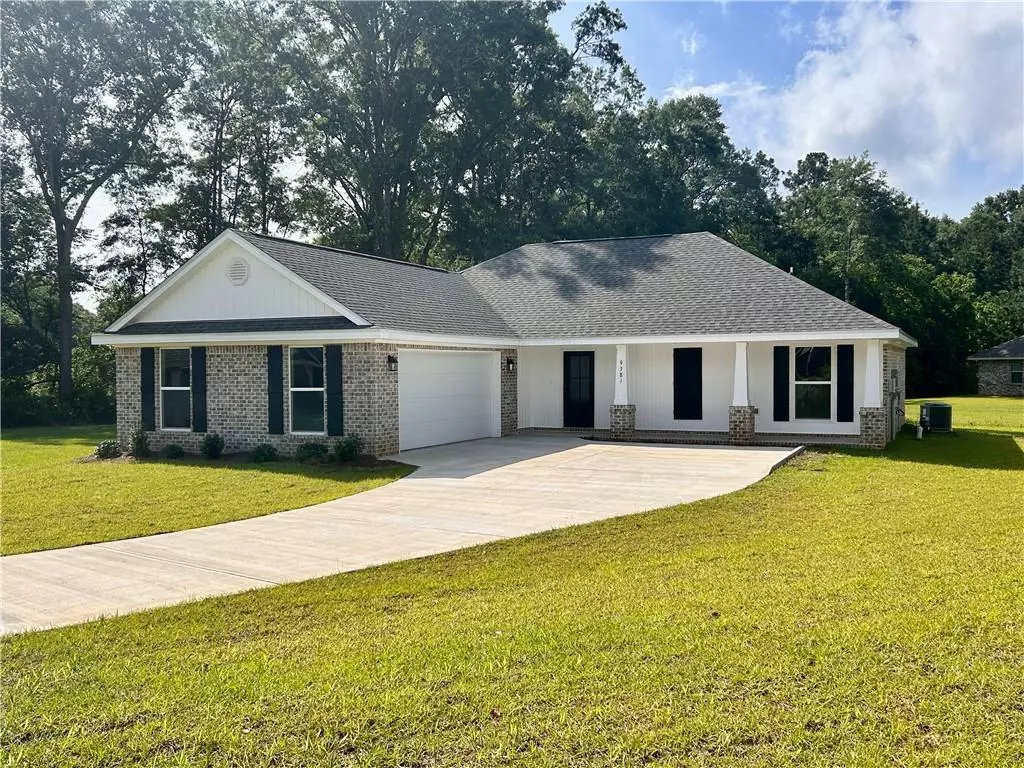Bought with Jade Mclendon • Smitherman Partners RE
$268,950
$268,950
For more information regarding the value of a property, please contact us for a free consultation.
3 Beds
2 Baths
1,563 SqFt
SOLD DATE : 05/20/2024
Key Details
Sold Price $268,950
Property Type Single Family Home
Sub Type Single Family Residence
Listing Status Sold
Purchase Type For Sale
Square Footage 1,563 sqft
Price per Sqft $172
Subdivision Fox Hunter Ridge
MLS Listing ID 7362275
Sold Date 05/20/24
Bedrooms 3
Full Baths 2
Year Built 2024
Annual Tax Amount $1,008
Tax Year 1008
Lot Size 0.320 Acres
Property Description
The Melrose plan offers an open concept, split bedroom design leaving no wasted space. The living room highlights a raised octagon ceiling, and is open to the kitchen dining room area. The kitchen features GE Appliances, granite countertops, large pantry, large center island, and plenty of cabinet and countertop space. The primary suite includes a walk-in closet, full bath with an oversized soaking tub, separate shower with glass door, and dual vanity. The exterior features 4-sided brick to ground construction, courtyard entry double garage with automatic door opener, fiberglass wood grain and fully sodded lawn. Estimated completion date late April 2024.
Location
State AL
County Mobile - Al
Direction Heading West on Moffett Rd, turn right on Schillinger, Take left on Lott Rd. Straight on Moffett Rd. approx. .5 miles, turn left into subdivision
Rooms
Basement None
Dining Room Open Floorplan
Kitchen Cabinets Stain
Interior
Interior Features Walk-In Closet(s), Double Vanity
Heating Forced Air, Central, Electric
Cooling Ceiling Fan(s), Central Air
Flooring Carpet, Vinyl
Fireplaces Type None
Appliance Dishwasher, Electric Range, Microwave
Laundry Main Level
Exterior
Exterior Feature None
Garage Spaces 2.0
Fence None
Pool None
Community Features None
Utilities Available Cable Available, Electricity Available, Sewer Available, Water Available
Waterfront Description None
View Y/N true
View Rural
Roof Type Shingle,Ridge Vents
Total Parking Spaces 2
Garage true
Building
Lot Description Back Yard, Cul-De-Sac
Foundation Slab
Sewer Public Sewer
Water Public
Architectural Style Craftsman
Level or Stories One
Schools
Elementary Schools J E Turner
Middle Schools Semmes
High Schools Mary G Montgomery
Others
Acceptable Financing Cash, Conventional, FHA
Listing Terms Cash, Conventional, FHA
Special Listing Condition Standard
Read Less Info
Want to know what your home might be worth? Contact us for a FREE valuation!

Brooks Conkle
brooks.fastsolutions@gmail.comOur team is ready to help you sell your home for the highest possible price ASAP

Brooks Conkle
Agent | License ID: 96495


