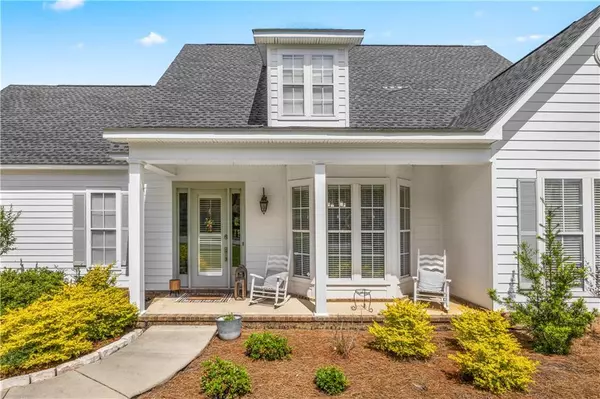Bought with Jessica Wright • Wellhouse Real Estate LLC
$445,000
$459,000
3.1%For more information regarding the value of a property, please contact us for a free consultation.
4 Beds
3 Baths
2,794 SqFt
SOLD DATE : 05/22/2024
Key Details
Sold Price $445,000
Property Type Single Family Home
Sub Type Single Family Residence
Listing Status Sold
Purchase Type For Sale
Square Footage 2,794 sqft
Price per Sqft $159
Subdivision Timbercreek
MLS Listing ID 7370938
Sold Date 05/22/24
Bedrooms 4
Full Baths 3
HOA Fees $41
HOA Y/N true
Year Built 2006
Annual Tax Amount $1,692
Tax Year 1692
Lot Size 0.370 Acres
Property Description
TimberCreek-Stylish and chic cottage with hardwood floors throughout main areas and crown molding. Enter this home to find a large formal dining room with a bay window. Kitchen has custom cabinets with large built-in pantry with custom pull out drawer system, stainless steel appliances, granite countertops, tile back splash and a breakfast bar which overlooks the great room. The great room has a gas fireplace and overlooks large screened in porch and backyard. Hardwood floors continue through the primary bedroom. The primary bath has been renovated with a new custom tiled shower, stand-alone soaker tub, and has double vanities, and an extra-large walk-in closet with wood shelving system. 2 bedrooms/2 baths down with 2 bedrooms/1 bath and a large bonus room up. All the bedrooms are nice sized with good closet space. Walkout attic upstairs for ease of storage. The laundry room has tons of cabinets, folding area, and sink. There is a 16 KW Generator. This home is move in ready with new roof 2021; new HVAC 2022; new gas tankless hot water heater 2023; new tiled shower and free-standing soaker tub 2023; new paint inside and out. Home has an alarm, sprinkler system, sits on a semi cul-de-sac lot. Close to schools and shopping. Great neighborhood amenities.
All information provided is deemed reliable but not guaranteed. Buyer or buyer’s agent to verify all information.
Location
State AL
County Baldwin - Al
Direction Turn onto TimberCreek Blvd; Turn right onto Pine Court; Home will be half way down on the right.
Rooms
Basement None
Primary Bedroom Level Main
Dining Room Separate Dining Room
Kitchen Breakfast Bar, Cabinets White, Pantry
Interior
Interior Features Double Vanity, Entrance Foyer, High Ceilings 9 ft Main, Walk-In Closet(s)
Heating Heat Pump
Cooling Ceiling Fan(s), Heat Pump
Flooring Carpet, Ceramic Tile, Hardwood, Laminate
Fireplaces Type Gas Log, Great Room
Appliance Dishwasher, Disposal, Electric Range, Gas Water Heater, Microwave, Refrigerator, Self Cleaning Oven, Tankless Water Heater
Laundry In Hall, Main Level, Mud Room
Exterior
Exterior Feature None
Garage Spaces 2.0
Fence None
Pool None
Community Features Clubhouse, Meeting Room, Near Schools, Near Shopping, Park, Playground, Pool, Restaurant, RV / Boat Storage, Sidewalks, Street Lights, Tennis Court(s)
Utilities Available Electricity Available, Natural Gas Available, Sewer Available, Underground Utilities, Water Available
Waterfront Description None
View Y/N true
View Trees/Woods
Roof Type Composition
Total Parking Spaces 2
Garage true
Building
Lot Description Back Yard, Corner Lot, Cul-De-Sac, Front Yard, Landscaped, Level
Foundation Slab
Sewer Public Sewer
Water Public
Architectural Style Craftsman
Level or Stories Two
Schools
Elementary Schools Rockwell
Middle Schools Spanish Fort
High Schools Spanish Fort
Others
Acceptable Financing Cash, Conventional, FHA, VA Loan
Listing Terms Cash, Conventional, FHA, VA Loan
Special Listing Condition Standard
Read Less Info
Want to know what your home might be worth? Contact us for a FREE valuation!

Brooks Conkle
brooks.fastsolutions@gmail.comOur team is ready to help you sell your home for the highest possible price ASAP

Brooks Conkle
Agent | License ID: 96495






