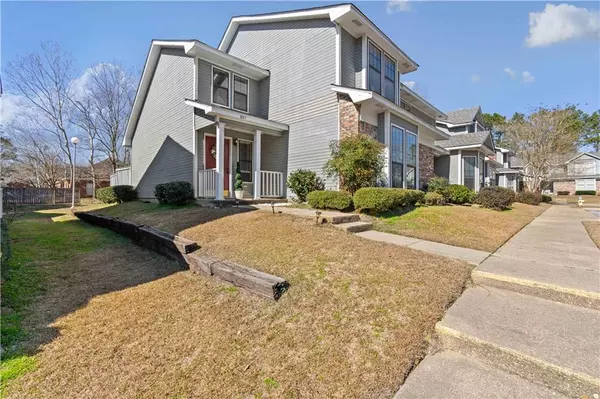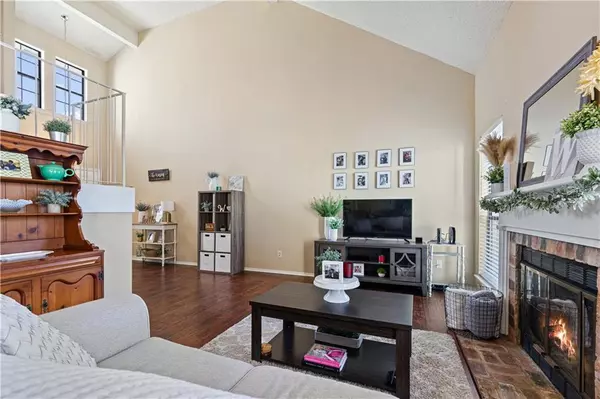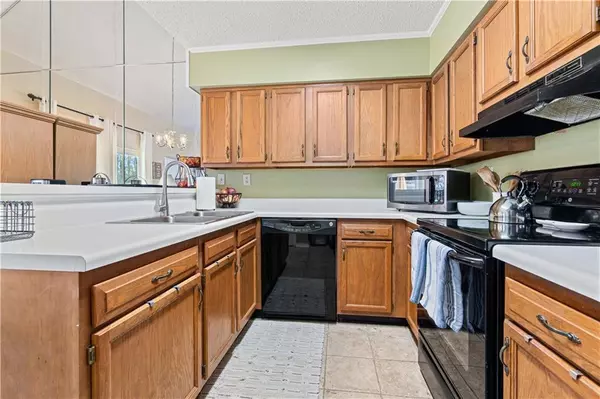Bought with Natalie Moore • 1702 Real Estate
$175,000
$174,900
0.1%For more information regarding the value of a property, please contact us for a free consultation.
2 Beds
2 Baths
1,365 SqFt
SOLD DATE : 05/23/2024
Key Details
Sold Price $175,000
Property Type Condo
Sub Type Condominium
Listing Status Sold
Purchase Type For Sale
Square Footage 1,365 sqft
Price per Sqft $128
Subdivision Bent Tree Condos
MLS Listing ID 7335243
Sold Date 05/23/24
Bedrooms 2
Full Baths 2
HOA Fees $300/mo
HOA Y/N true
Year Built 1984
Annual Tax Amount $879
Tax Year 879
Lot Size 0.547 Acres
Property Description
Enjoy the blend of convenience and comfort with this remarkable 2-bedroom, 2-bathroom end unit. Nestled in a prime location, this home is close to shopping centers and hospitals, offering a lifestyle of ease and accessibility.
The primary bedroom with an ensuite bath is thoughtfully situated on the bottom floor, while an additional bedroom and bath await upstairs. On the second floor you will find a delightful bonus loft, providing a unique vantage point overlooking the inviting living and dining areas.
The heart of the home boasts an open layout with a wood-burning fireplace, creating a warm and welcoming ambiance. The seamless flow from the living to the dining area ensures effortless entertaining and relaxation.
Step outside to a fenced backyard, offering a private retreat for outdoor activities. A double carport and outdoor storage provide practical solutions for your storage needs.
Don't miss the opportunity to make this your dream home. Call today to schedule a showing and experience the charm and convenience this property has to offer! Per Seller, HOA $300 - includes Yard Maintenance, Trash, Termite Bond, Exterior Maintenance of Buildings.
Location
State AL
County Mobile - Al
Direction From Airport Blvd go south on University, right onto Grelot, Brent Tree condos will be on right just past the Library.
Rooms
Basement None
Primary Bedroom Level Main
Dining Room Open Floorplan
Kitchen Breakfast Bar
Interior
Interior Features High Ceilings 10 ft Main, Walk-In Closet(s)
Heating Central
Cooling Central Air
Flooring Ceramic Tile, Laminate
Fireplaces Type Family Room
Appliance Dishwasher, Electric Range
Laundry In Hall
Exterior
Exterior Feature Private Yard, Storage, Private Entrance
Fence Back Yard
Pool None
Community Features None
Utilities Available Electricity Available
Waterfront Description None
View Y/N true
View Other
Roof Type Shingle
Total Parking Spaces 2
Building
Lot Description Back Yard
Foundation Slab
Sewer Public Sewer
Water Public
Architectural Style Contemporary, Modern
Level or Stories One and One Half
Schools
Elementary Schools Er Dickson
Middle Schools Burns
High Schools Wp Davidson
Others
Special Listing Condition Standard
Read Less Info
Want to know what your home might be worth? Contact us for a FREE valuation!

Brooks Conkle
brooks.fastsolutions@gmail.comOur team is ready to help you sell your home for the highest possible price ASAP
Brooks Conkle
Agent | License ID: 96495






