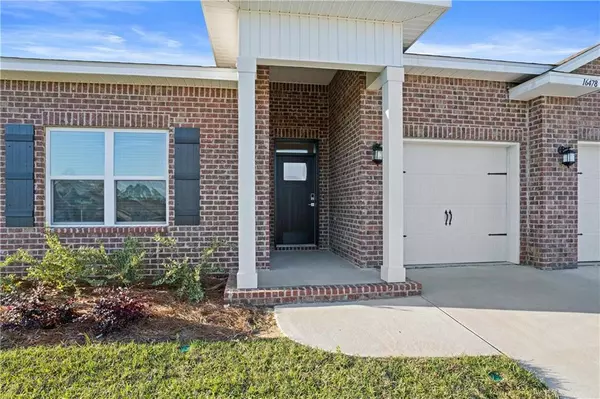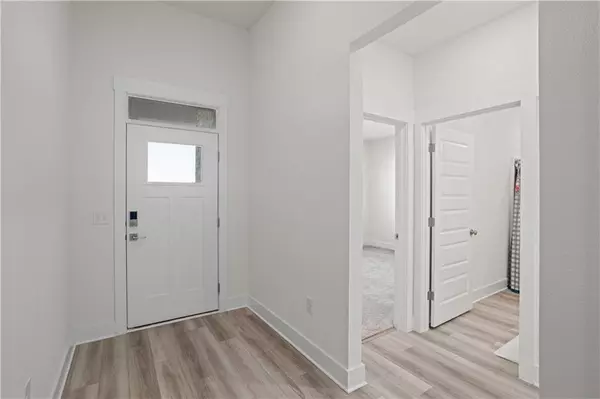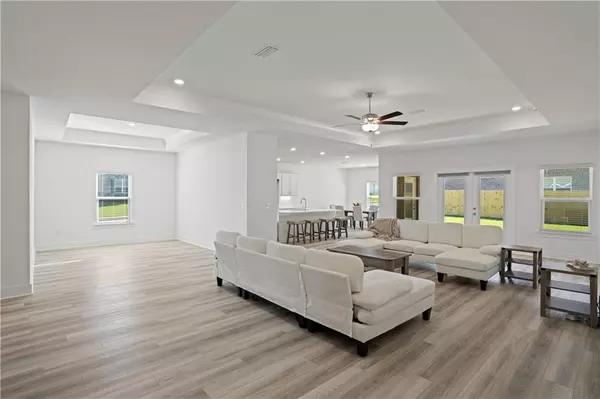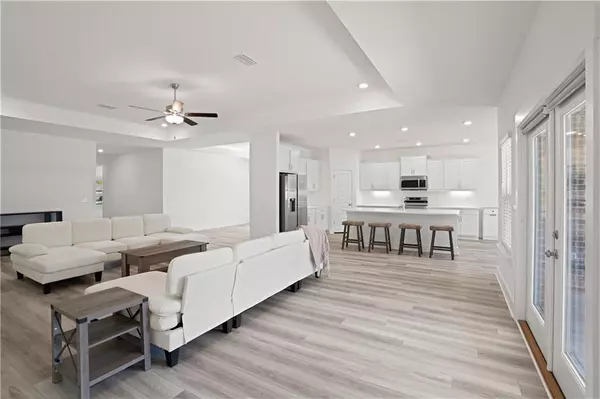Bought with Not Multiple Listing • NOT MULTILPLE LISTING
$385,000
$399,000
3.5%For more information regarding the value of a property, please contact us for a free consultation.
4 Beds
3 Baths
2,657 SqFt
SOLD DATE : 05/24/2024
Key Details
Sold Price $385,000
Property Type Single Family Home
Sub Type Single Family Residence
Listing Status Sold
Purchase Type For Sale
Square Footage 2,657 sqft
Price per Sqft $144
Subdivision Lakeland
MLS Listing ID 7349164
Sold Date 05/24/24
Bedrooms 4
Full Baths 3
HOA Fees $33/ann
HOA Y/N true
Year Built 2023
Annual Tax Amount $1,100
Tax Year 1100
Lot Size 0.260 Acres
Property Description
Beautiful new construction, gold fortified, 4 bedroom, 3 bathroom home located in the Lakeland subdivison. This is an all brick home with a 3 car garage. No detail has been left out. This Medallion plan has a stunning kitchen with quartz countertops, under cabinet lighting and subway tile backsplash. There is a breakfast nook and seperate dining room for entertaining. The large living has a bank of windows letting in natural light and overlooks the back porch. Primary bed and bath are large and accommodating with seperate vanities, garden tub, walk in shower and a huge closet. The neighborhood offers acess to the 40 acre Lake Raynagua, three stocked ponds for fishing and playground to enjoy the day. Call your favorite agent for a tour!
Location
State AL
County Baldwin - Al
Direction Lakeland is off Highway 59. From 59 North turn right on Raynagua Blvd and follow to Thistle Chase. Home is at corner of Thistle Chase and Apricot Drive.
Rooms
Basement None
Primary Bedroom Level Main
Dining Room Separate Dining Room
Kitchen Breakfast Room, Cabinets White, Kitchen Island, Pantry, View to Family Room
Interior
Interior Features Double Vanity, Entrance Foyer, Smart Home, Walk-In Closet(s)
Heating Central, Electric
Cooling Central Air, Ceiling Fan(s), Electric
Flooring Carpet, Vinyl
Fireplaces Type None
Appliance Dishwasher, Dryer, Microwave, Refrigerator, Washer
Laundry In Hall, Laundry Room, Main Level
Exterior
Exterior Feature None
Garage Spaces 3.0
Fence None
Pool None
Community Features Fishing, Playground
Utilities Available Sewer Available, Water Available, Electricity Available
Waterfront Description None
View Y/N true
View Other
Roof Type Composition
Total Parking Spaces 3
Garage true
Building
Lot Description Back Yard, Corner Lot, Front Yard, Level
Foundation Slab
Sewer Public Sewer
Water Public
Architectural Style Traditional
Level or Stories One
Schools
Elementary Schools Loxley
Middle Schools Central Baldwin
High Schools Robertsdale
Others
Special Listing Condition Standard
Read Less Info
Want to know what your home might be worth? Contact us for a FREE valuation!

Brooks Conkle
brooks.fastsolutions@gmail.comOur team is ready to help you sell your home for the highest possible price ASAP
Brooks Conkle
Agent | License ID: 96495






