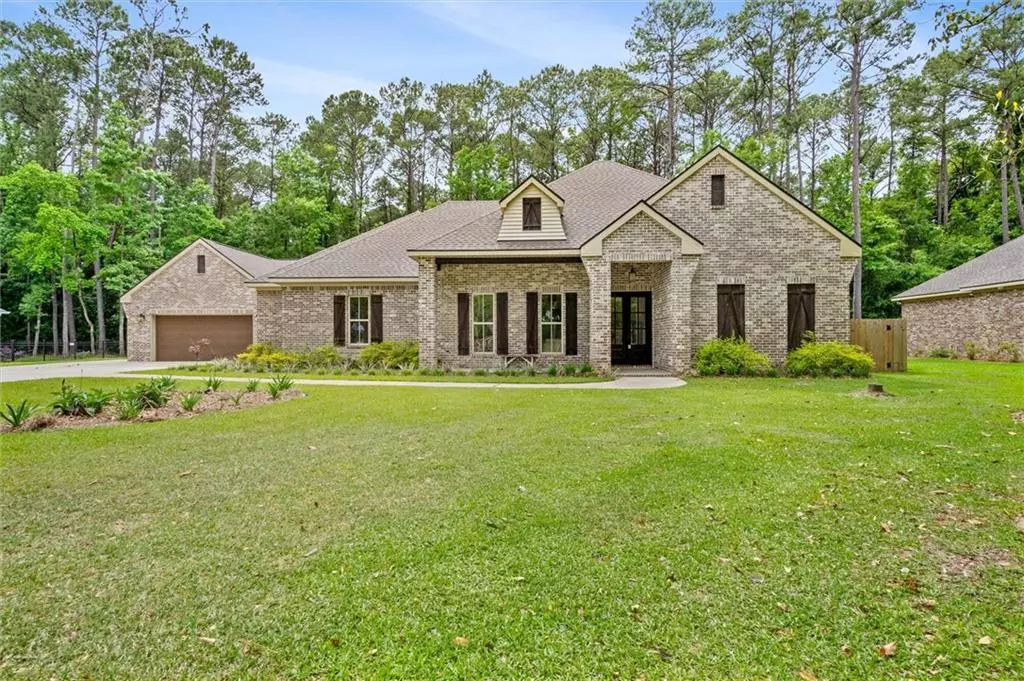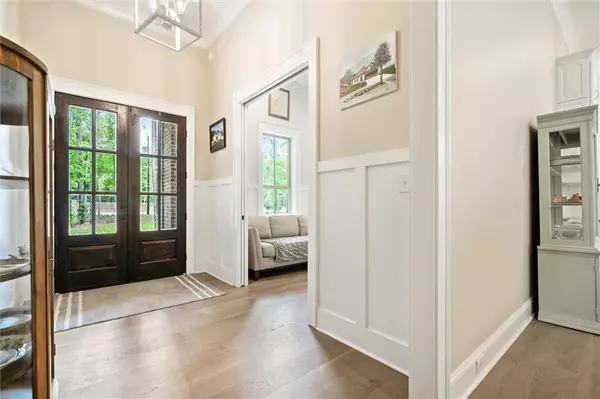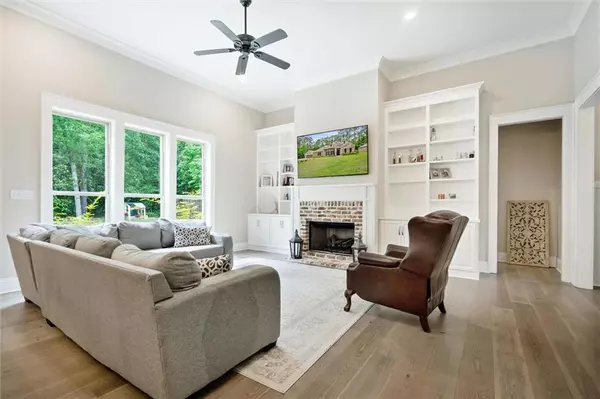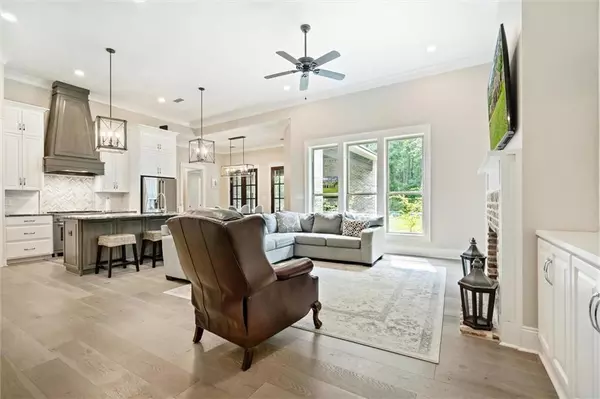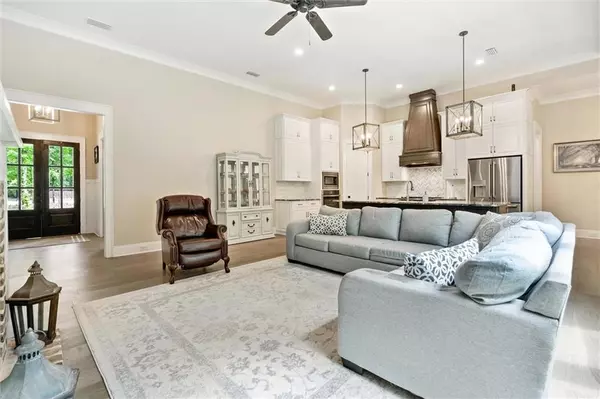Bought with Jacob Napper • Gulfbelt Properties Inc
$620,000
$679,900
8.8%For more information regarding the value of a property, please contact us for a free consultation.
5 Beds
4 Baths
2,985 SqFt
SOLD DATE : 05/23/2024
Key Details
Sold Price $620,000
Property Type Single Family Home
Sub Type Single Family Residence
Listing Status Sold
Purchase Type For Sale
Square Footage 2,985 sqft
Price per Sqft $207
Subdivision Riviere Du Chien Country Club Estates
MLS Listing ID 7378304
Sold Date 05/23/24
Bedrooms 5
Full Baths 4
Year Built 2021
Annual Tax Amount $2,596
Tax Year 2596
Lot Size 0.552 Acres
Property Description
Builder's personal home loaded with custom amenities, beautiful 4 bedrooms plus office, 4 full bathrooms, in Riviere du Chien. Conveniently located near shopping, restaurants, grocery stores and schools. This home features an expansive open concept with specialty ceilings, crown molding, engineered hardwood floors and custom tiles and lots of built-ins. Fabulous 12ft ceilings with 8ft doors, open floor plan gorgeous family room featuring a custom gas fireplace, open to the kitchen which boasts of an oversized island, extensive cabinetry and a walk in pantry. The main bedroom includes a incredible walk-in custom closet, separate shower, and a soaking tub double vanities plus a makeup vanity. There's a bonus / game room on one side of the house, could be a mother-in-law suite. Private backyard complete with a large custom covered porch with a beautiful wood burning fireplace. This home has walk in closets throughout for storage and floored attic space. There are so many features and custom details that you must see... Call today and find your Dreams a home! All updates per the seller. Listing company makes no representation as to accuracy of square footage; buyer to verify.
Location
State AL
County Mobile - Al
Direction Halls Mills Rd to south on Riviere Du Chien. Take curve to right, home is on the right.
Rooms
Basement None
Dining Room Other
Kitchen Breakfast Bar, Cabinets White, Eat-in Kitchen, Pantry Walk-In, Stone Counters, Other
Interior
Interior Features Bookcases, Crown Molding, Double Vanity, Walk-In Closet(s)
Heating Central
Cooling Central Air
Flooring Ceramic Tile, Laminate
Fireplaces Type Family Room, Gas Log, Outside
Appliance Dishwasher, Disposal, Double Oven, Gas Range, Gas Water Heater, Microwave, Range Hood
Laundry In Hall, Laundry Room, Sink
Exterior
Exterior Feature Private Yard, Other
Garage Spaces 2.0
Fence None
Pool None
Community Features Golf
Utilities Available Cable Available, Electricity Available, Natural Gas Available, Phone Available, Sewer Available, Underground Utilities, Water Available
Waterfront Description None
View Y/N true
View Trees/Woods
Roof Type Shingle
Garage true
Building
Lot Description Back Yard, Front Yard, Level
Foundation Slab
Sewer Other
Water Public
Architectural Style Traditional
Level or Stories One
Schools
Elementary Schools Mobile - Other
Middle Schools Mobile - Other
High Schools Mobile - Other
Others
Acceptable Financing Cash, Conventional, VA Loan
Listing Terms Cash, Conventional, VA Loan
Special Listing Condition Standard
Read Less Info
Want to know what your home might be worth? Contact us for a FREE valuation!

Brooks Conkle
brooks.fastsolutions@gmail.comOur team is ready to help you sell your home for the highest possible price ASAP
Brooks Conkle
Agent | License ID: 96495

