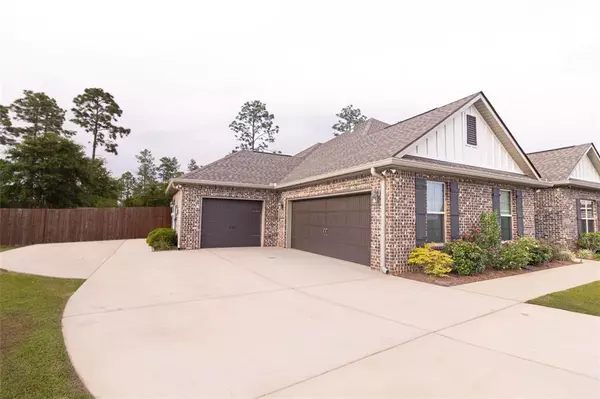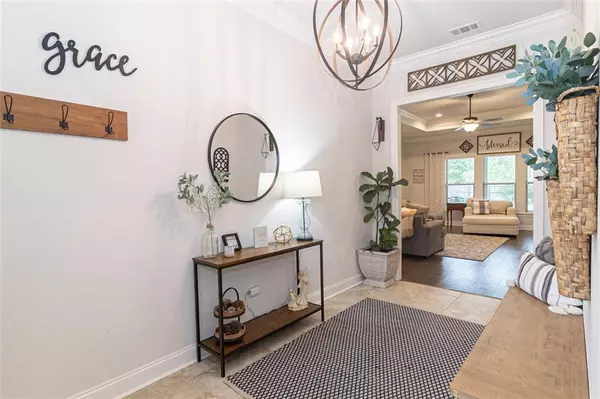Bought with Not Multiple Listing • NOT MULTILPLE LISTING
$600,000
$585,000
2.6%For more information regarding the value of a property, please contact us for a free consultation.
4 Beds
2.5 Baths
2,771 SqFt
SOLD DATE : 06/03/2024
Key Details
Sold Price $600,000
Property Type Single Family Home
Sub Type Single Family Residence
Listing Status Sold
Purchase Type For Sale
Square Footage 2,771 sqft
Price per Sqft $216
Subdivision The Highlands
MLS Listing ID 7371564
Sold Date 06/03/24
Bedrooms 4
Full Baths 2
Half Baths 1
HOA Fees $33/ann
HOA Y/N true
Year Built 2019
Annual Tax Amount $1,899
Tax Year 1899
Lot Size 1.003 Acres
Property Description
Beautiful 4 bedroom, 2.5 bath brick, gold fortified home in the desirable Highland Park subdivision. Close to schools, shopping, I-10 and I-65. So many great upgrades including an 18x36 saltwater SWIMMING POOL with sand filter pump and pool has a tanning ledge all installed in 2021. Fenced in Backyard with a custom built in swing and fire pit and all kinds of fruit trees like pomegranate, grapefruit, pear, figs, apple, mulberry, peach and more. Other upgrades inside include high trey ceilings, recessed lights, QUARTZ counter tops throughout, tile backsplash in the kitchen, stainless steel appliances and gas cooking. Additional bar seating in the kitchen and an additional office just off the kitchen area. Large windows and plenty of storage space along with 3 CAR GARAGE. Additional concrete poured for extra parking and security system installed. tankless hot water heater, full house gutters installed 2021, Large pantry, and drop zone off the garage. Hurry, schedule to see this one soon because it won't last long!!
Location
State AL
County Baldwin - Al
Direction From Interstate 10 (Exit 38, Spanish Fort/Daphne), head north on Hwy 181 for approximately 4.5 miles to Highland Park entrance on the right. Special note, Hwy 181 turns into Jimmy Faulkner Drive after crossing Hwy 31/Spanish Fort Blvd. Take first right onto Cresthaven Dr., right on Mendota Dr and right on Burwood Dr. Home is located on the right.
Rooms
Basement None
Primary Bedroom Level Main
Dining Room Open Floorplan
Kitchen Breakfast Bar, Cabinets Other, Kitchen Island, Pantry Walk-In, Solid Surface Counters
Interior
Interior Features Entrance Foyer, High Ceilings 10 ft Main, High Speed Internet, Recessed Lighting, Tray Ceiling(s), Walk-In Closet(s)
Heating Central
Cooling Attic Fan, Ceiling Fan(s), Central Air, Electric
Flooring Carpet, Ceramic Tile, Hardwood
Fireplaces Type Decorative, Fire Pit, Gas Starter, Living Room, Outside
Appliance Dishwasher, Disposal, Gas Cooktop, Gas Range, Gas Water Heater, Microwave, Refrigerator, Tankless Water Heater
Laundry Electric Dryer Hookup, Laundry Room, Main Level
Exterior
Exterior Feature Garden, Private Yard, Rain Gutters
Garage Spaces 3.0
Fence Back Yard, Privacy, Wood
Pool Fenced, In Ground, Private, Salt Water
Community Features Homeowners Assoc, Near Schools, Near Shopping, Near Trails/Greenway, Sidewalks
Utilities Available Cable Available, Electricity Available, Natural Gas Available, Sewer Available, Underground Utilities, Water Available
Waterfront Description None
View Y/N true
View Pool, Trees/Woods
Roof Type Composition
Total Parking Spaces 7
Garage true
Building
Lot Description Back Yard, Cleared, Cul-De-Sac, Irregular Lot, Landscaped, Level
Foundation Slab
Sewer Public Sewer
Water Public
Architectural Style Craftsman
Level or Stories One
Schools
Elementary Schools Rockwell
Middle Schools Spanish Fort
High Schools Spanish Fort
Others
Acceptable Financing Cash, Conventional, FHA, USDA Loan, VA Loan
Listing Terms Cash, Conventional, FHA, USDA Loan, VA Loan
Special Listing Condition Standard
Read Less Info
Want to know what your home might be worth? Contact us for a FREE valuation!

Brooks Conkle
brooks.fastsolutions@gmail.comOur team is ready to help you sell your home for the highest possible price ASAP

Brooks Conkle
Agent | License ID: 96495






