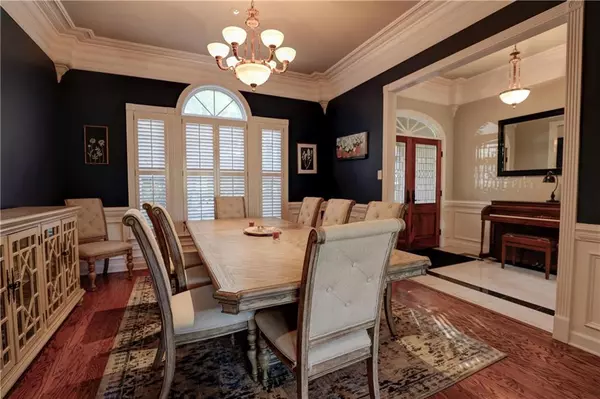Bought with Not Multiple Listing • NOT MULTILPLE LISTING
$848,900
$878,900
3.4%For more information regarding the value of a property, please contact us for a free consultation.
5 Beds
4 Baths
4,118 SqFt
SOLD DATE : 06/04/2024
Key Details
Sold Price $848,900
Property Type Single Family Home
Sub Type Single Family Residence
Listing Status Sold
Purchase Type For Sale
Square Footage 4,118 sqft
Price per Sqft $206
Subdivision Rock Creek
MLS Listing ID 7300448
Sold Date 06/04/24
Bedrooms 5
Full Baths 4
HOA Fees $58/ann
HOA Y/N true
Year Built 2000
Annual Tax Amount $2,021
Tax Year 2021
Lot Size 0.500 Acres
Property Description
This home boasts a prime location overlooking the 6th hole of Rock Creek's Premier Golf Course. It's move-in ready, featuring recent upgrades like a fortified roof (2022), an enhanced AC system with scrubbers and improved insulation at AC vents. The kitchen has been modernized with an oversized island, new gas cooktop, quartz countertops, a stainless farm sink, and Emtek hardware. The primary bath offers a luxurious cast iron soaking tub, a walk-in tile shower, and updated fixtures and vanities. Additionally, the primary bedroom has new carpeting, and the entire interior has been freshly painted. Outside, you'll find a new black fence with three gates and lush zoysia grass in both the front and backyards. This home not only provides stunning views but also features an exceptional floorplan suitable for various lifestyles. For a comprehensive list of upgrades, please take a feature sheet when you visit.
Location
State AL
County Baldwin - Al
Direction From 98, turn East into Rock Creek Parkway. Turn right at Clubhouse Drive. Turn right on Old Mill and house will be on your right.
Rooms
Basement None
Primary Bedroom Level Main
Dining Room Separate Dining Room
Kitchen Breakfast Bar, Eat-in Kitchen, Pantry
Interior
Interior Features Crown Molding, Double Vanity, Entrance Foyer, High Ceilings 10 ft Main, His and Hers Closets, Walk-In Closet(s)
Heating Natural Gas
Cooling Central Air, Ceiling Fan(s), Electric
Flooring Vinyl, Other
Fireplaces Type Gas Log, Gas Starter, Great Room
Appliance Disposal, Dishwasher, Gas Range, Refrigerator
Laundry Laundry Room, Main Level
Exterior
Exterior Feature Other
Garage Spaces 2.0
Fence None
Pool None
Community Features Clubhouse, Golf, Homeowners Assoc, Pool
Utilities Available Natural Gas Available, Sewer Available, Water Available, Electricity Available
Waterfront Description None
View Y/N true
View Golf Course
Roof Type Composition,Other
Total Parking Spaces 2
Garage true
Building
Lot Description Back Yard, Front Yard, Landscaped, Level, On Golf Course
Foundation Slab
Sewer Public Sewer
Water Public
Architectural Style Traditional
Level or Stories Two
Schools
Elementary Schools Fairhope East
Middle Schools Fairhope
High Schools Fairhope
Others
Special Listing Condition Standard
Read Less Info
Want to know what your home might be worth? Contact us for a FREE valuation!

Brooks Conkle
brooks.fastsolutions@gmail.comOur team is ready to help you sell your home for the highest possible price ASAP

Brooks Conkle
Agent | License ID: 96495






