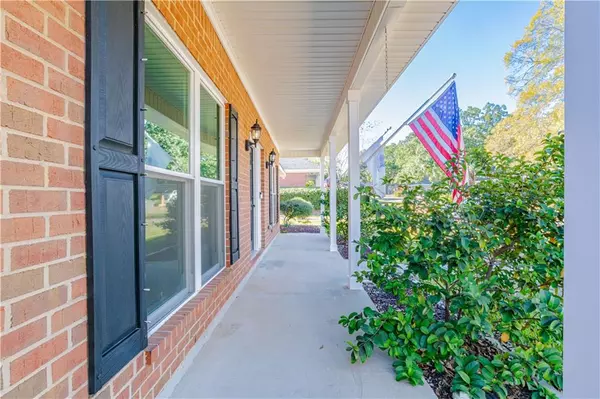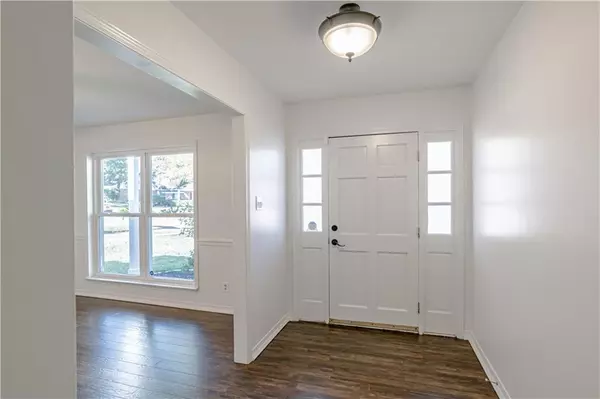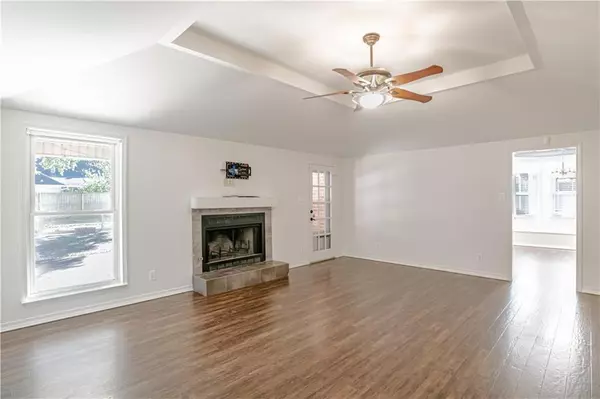Bought with Krista Herring • Southern Style Realty, Inc.
$289,900
$289,900
For more information regarding the value of a property, please contact us for a free consultation.
4 Beds
2 Baths
2,222 SqFt
SOLD DATE : 06/10/2024
Key Details
Sold Price $289,900
Property Type Single Family Home
Sub Type Single Family Residence
Listing Status Sold
Purchase Type For Sale
Square Footage 2,222 sqft
Price per Sqft $130
Subdivision Smithfield
MLS Listing ID 7313724
Sold Date 06/10/24
Bedrooms 4
Full Baths 2
HOA Y/N true
Year Built 1987
Annual Tax Amount $935
Tax Year 935
Lot Size 0.273 Acres
Property Description
Fantastic 4 bed/2bath one story brick home located in popular Smithfield subdivision on a dead end street with minimal traffic. Interior completely repainted in 2023. No carpet in this house. Kitchen has newer appliances, 5 burner gas stove, quartz countertops and nice custom island. Cozy breakfast area with bay window & built in seating. Home has large separate dining room with loads of natural light. Graciously sized living room with tray ceiling opens to partially covered patio. Decorative fireplace in living room can be updated with ventless gas logs. Primary ensuite has double vanity, separate shower and walk-in closet. Home also has three more bedrooms & a guest bathroom. Big laundry room with exceptional storage options. Rear entry attached double garage. Level back yard is fenced with storage shed. Irrigation system on separate water meter.
Location
State AL
County Mobile - Al
Direction At Hitt Rd & Essex Dr, head south on Essex Dr. Turn left onto Janita Dr. Home is on the right
Rooms
Basement None
Primary Bedroom Level Main
Dining Room Separate Dining Room
Kitchen Cabinets White, Eat-in Kitchen, Kitchen Island, Stone Counters
Interior
Interior Features Double Vanity, Entrance Foyer, Tray Ceiling(s), Walk-In Closet(s)
Heating Central, Natural Gas
Cooling Ceiling Fan(s), Central Air
Flooring Ceramic Tile, Laminate
Fireplaces Type Decorative
Appliance Dishwasher, Disposal, Gas Oven, Gas Range, Gas Water Heater, Range Hood, Refrigerator
Laundry Laundry Room, Main Level
Exterior
Exterior Feature None
Garage Spaces 2.0
Fence Back Yard, Fenced
Pool None
Community Features None
Utilities Available Cable Available, Electricity Available, Natural Gas Available, Sewer Available, Underground Utilities, Water Available
Waterfront Description None
View Y/N true
View Other
Roof Type Composition
Garage true
Building
Lot Description Back Yard, Front Yard, Level
Foundation Slab
Sewer Public Sewer
Water Public
Architectural Style Ranch
Level or Stories One
Schools
Elementary Schools Dixon
Middle Schools Burns
High Schools Mobile - Other
Others
Special Listing Condition Standard
Read Less Info
Want to know what your home might be worth? Contact us for a FREE valuation!

Brooks Conkle
brooks.fastsolutions@gmail.comOur team is ready to help you sell your home for the highest possible price ASAP

Brooks Conkle
Agent | License ID: 96495






