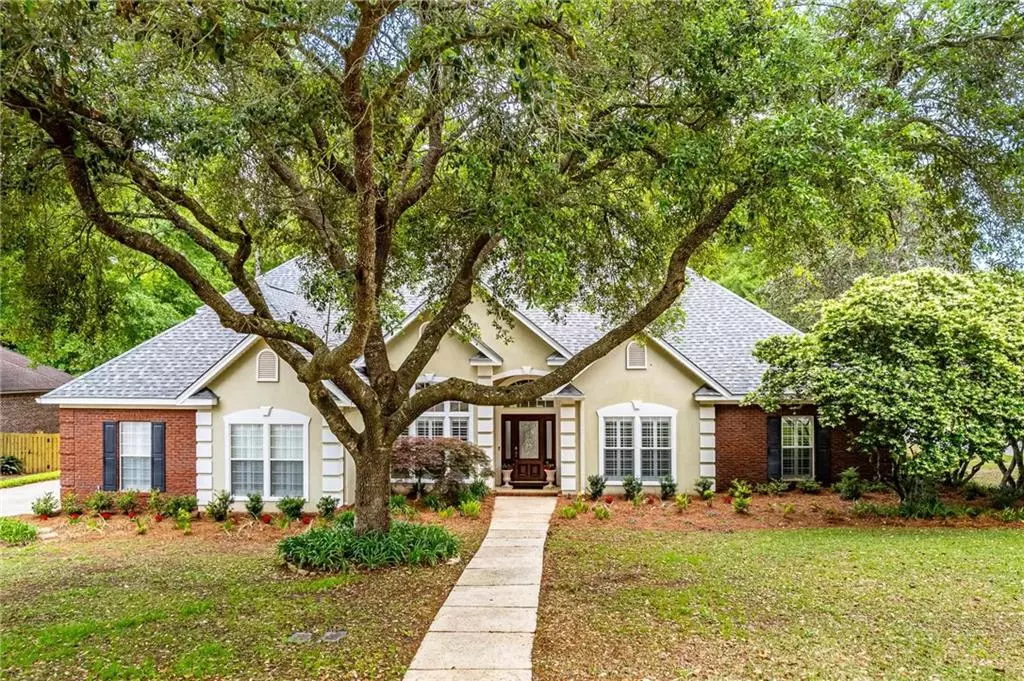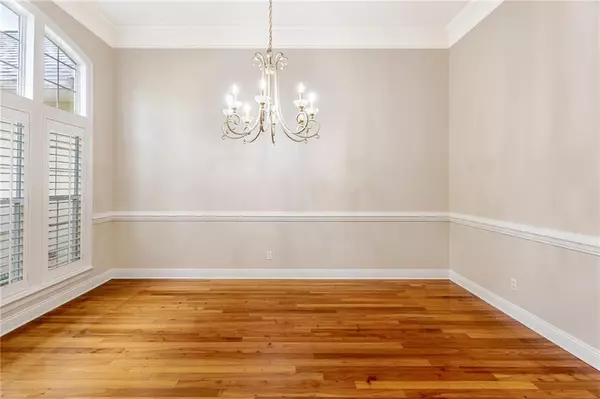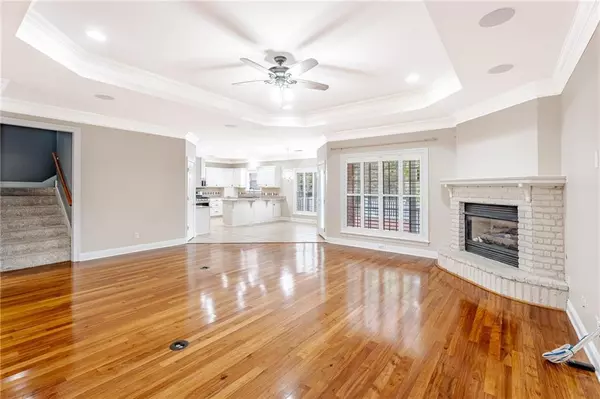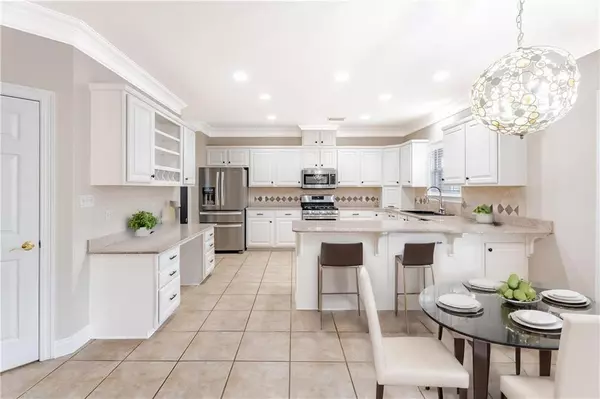Bought with Not Multiple Listing • NOT MULTILPLE LISTING
$650,000
$679,000
4.3%For more information regarding the value of a property, please contact us for a free consultation.
5 Beds
3.5 Baths
3,740 SqFt
SOLD DATE : 06/14/2024
Key Details
Sold Price $650,000
Property Type Single Family Home
Sub Type Single Family Residence
Listing Status Sold
Purchase Type For Sale
Square Footage 3,740 sqft
Price per Sqft $173
Subdivision Rock Creek
MLS Listing ID 7368430
Sold Date 06/14/24
Bedrooms 5
Full Baths 3
Half Baths 1
HOA Fees $54/ann
HOA Y/N true
Year Built 2000
Annual Tax Amount $2,516
Tax Year 2516
Lot Size 0.397 Acres
Property Description
Nestled on a quiet circle in the Rock Creek Golf Community, this 5 BR / 3 ½ bath home exudes quality craftmanship and thoughtful design. The open floorplan offers 4 spacious bedrooms and 2½ baths on the main level plus an oversized 5th bedroom or office, a full bath, and a 21 x 22 media/bonus room with wet bar on the 2nd level. The ROOF was replaced in 2021. Natural light flows through the tall windows and plantation shutters to highlight the elegant wood floors, high ceilings, and abundant crown molding. A gas fireplace and surround sound provide additional ambiance in the living room while the kitchen features a large pantry, built-in desk, freshly painted cabinets, and newer appliances, including a gas stove. Dining options include a formal dining room, breakfast area, and covered back porch. The premium corner lot has a large, flat, fenced backyard that makes a great playground and would accommodate a pool. The covered porch and newly painted deck are perfect for relaxing or entertaining. Enjoy walks & bike rides through the neighborhood, play a game of golf, or enjoy a delicious meal at the Rock Creek Golf Club. This neighborhood is centrally located on the Eastern Shore, just minutes from the Fairhope Yacht Club & downtown Fairhope, 15 min to I-10, and less than an hour to the white sandy beaches on the Gulf of Mexico. Buyer to verify all information during due diligence.
Location
State AL
County Baldwin - Al
Direction From Hwy 98, enter Rock Creek Subdivision Main Entrance on Rock Creek Pkwy. At the fork, bear right (South) on Clubhouse Drive. Take the second left on Easton Circle and bear right. 115 is the last house on the left before the curve.
Rooms
Basement None
Primary Bedroom Level Main
Dining Room Separate Dining Room
Kitchen Breakfast Bar, Breakfast Room, Cabinets White, Eat-in Kitchen, Kitchen Island, Pantry Walk-In, Stone Counters, View to Family Room
Interior
Interior Features Crown Molding, Double Vanity, Entrance Foyer, High Ceilings 10 or Greater, High Speed Internet, Tray Ceiling(s), Walk-In Closet(s), Wet Bar, Sound System
Heating Central, Electric
Cooling Central Air, Ceiling Fan(s), Exhaust Fan, Electric
Flooring Carpet, Ceramic Tile, Hardwood
Fireplaces Type Gas Log, Living Room
Appliance Disposal, Dishwasher, Gas Range, Gas Water Heater, Microwave, Refrigerator, Range Hood, Self Cleaning Oven
Laundry In Hall, Laundry Room, Main Level, Sink
Exterior
Exterior Feature Lighting, Rain Gutters
Garage Spaces 2.0
Fence Back Yard, Fenced, Gate, Privacy, Wood
Pool None
Community Features Golf, Homeowners Assoc, Near Shopping, Near Trails/Greenway, Playground, Public Transportation, Restaurant, Sidewalks, Street Lights
Utilities Available Cable Available, Natural Gas Available, Other, Sewer Available, Underground Utilities, Electricity Available
Waterfront Description None
View Y/N true
View Other
Roof Type Composition
Total Parking Spaces 3
Garage true
Building
Lot Description Back Yard, Corner Lot, Front Yard, Landscaped, Sprinklers In Front, Sprinklers In Rear
Foundation Slab
Sewer Public Sewer
Water Public
Architectural Style Other
Level or Stories Two
Schools
Elementary Schools Fairhope West
Middle Schools Fairhope
High Schools Fairhope
Others
Special Listing Condition Standard
Read Less Info
Want to know what your home might be worth? Contact us for a FREE valuation!

Brooks Conkle
brooks.fastsolutions@gmail.comOur team is ready to help you sell your home for the highest possible price ASAP

Brooks Conkle
Agent | License ID: 96495






