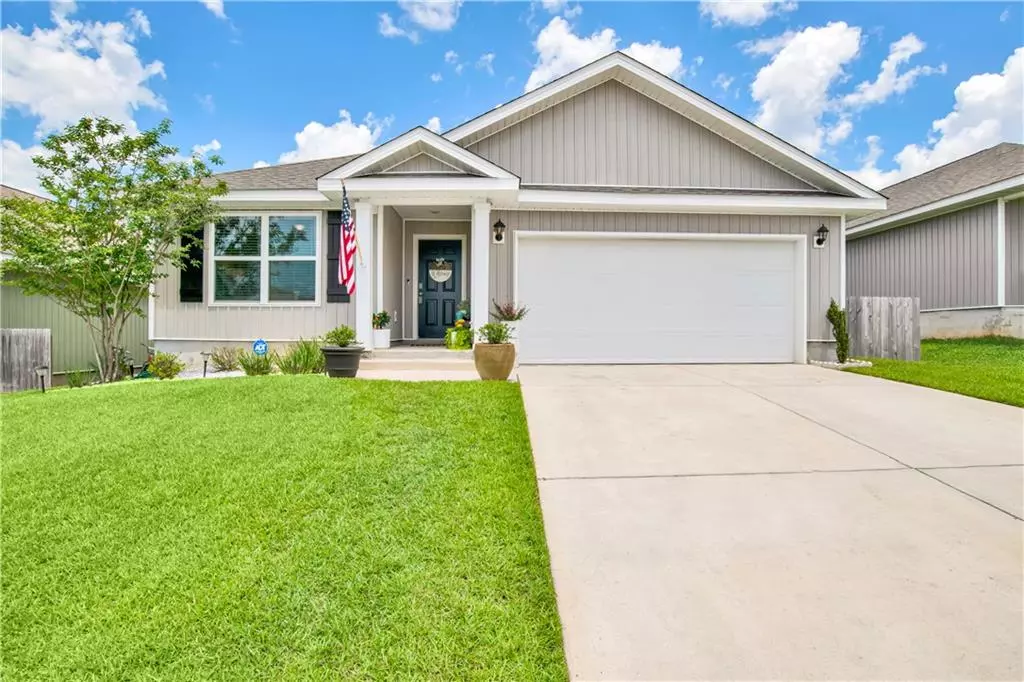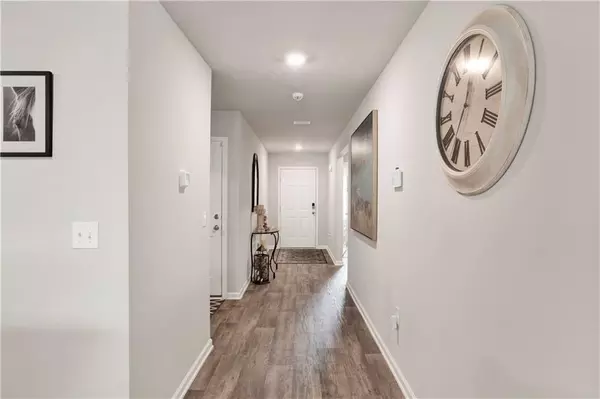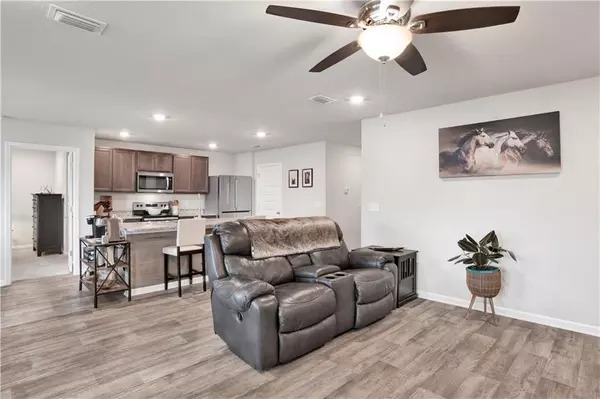Bought with Amber Stagner • Jackson and Associates Real Es
$299,000
$299,000
For more information regarding the value of a property, please contact us for a free consultation.
3 Beds
2 Baths
1,641 SqFt
SOLD DATE : 06/17/2024
Key Details
Sold Price $299,000
Property Type Single Family Home
Sub Type Single Family Residence
Listing Status Sold
Purchase Type For Sale
Square Footage 1,641 sqft
Price per Sqft $182
Subdivision Stone Brook
MLS Listing ID 7377995
Sold Date 06/17/24
Bedrooms 3
Full Baths 2
HOA Y/N true
Year Built 2020
Annual Tax Amount $1,889
Tax Year 1889
Lot Size 6,242 Sqft
Property Description
Welcome to your dream home in the heart of the Stone Brook subdivision in Spanish Fort, where modern comfort and style converge perfectly. This stunning residence offers an open-concept layout and a host of desirable features. Step inside to discover a light-filled interior adorned with high ceilings, designer fixtures, and stylish finishes. The spacious open floor plan seamlessly connects the living, dining, and kitchen areas, creating a versatile space for everyday living and entertaining. The kitchen is a chef's delight, featuring sleek granite countertops, stainless steel appliances, and ample cabinet and pantry space for all your culinary needs. A center island offers additional workspace and seating, perfect for casual meals or hosting guests while preparing delicious meals. Retreat to the spacious primary suite, a tranquil oasis boasting a luxurious ensuite bathroom with dual vanities, a soaking tub, and a separate walk-in shower. Two additional bedrooms provide comfort and privacy for guests, while a second full bathroom offers convenience and style with modern fixtures and finishes. Step outside to your private fenced backyard, where a covered porch awaits for outdoor dining, relaxing, and entertaining. Buyer(s) and buyer's agent(s) to confirm any information they deem necessary.
Location
State AL
County Baldwin - Al
Direction From Hwy 181 and Hwy 31, take Jimmy Faulkner Drive north. Stone Brook is on the left. Take Paisley Ave to the back of the subdivision, which turns into Brodick Loop. Take the left on Wales Ln. The home is on the right.
Rooms
Basement None
Primary Bedroom Level Main
Dining Room Separate Dining Room
Kitchen Breakfast Bar, Cabinets Stain, Kitchen Island, Pantry, Stone Counters
Interior
Interior Features Disappearing Attic Stairs, Double Vanity, Entrance Foyer, High Ceilings 9 ft Main, High Speed Internet, Recessed Lighting, Smart Home, Walk-In Closet(s)
Heating Central, Heat Pump
Cooling Ceiling Fan(s), Central Air, Heat Pump
Flooring Carpet, Vinyl
Fireplaces Type None
Appliance Dishwasher, Disposal, Electric Oven, Electric Range, Electric Water Heater, Microwave, Refrigerator
Laundry Laundry Room, Main Level
Exterior
Exterior Feature Private Yard, Rear Stairs, Storage
Garage Spaces 2.0
Fence Fenced, Privacy, Wood
Pool None
Community Features Homeowners Assoc, Near Schools, Near Shopping, Playground
Utilities Available Electricity Available, Sewer Available, Underground Utilities, Water Available
Waterfront Description None
View Y/N true
View Other
Roof Type Shingle
Garage true
Building
Lot Description Back Yard, Front Yard
Foundation Block, Slab
Sewer Public Sewer
Water Public
Architectural Style Craftsman
Level or Stories One
Schools
Elementary Schools Rockwell
Middle Schools Spanish Fort
High Schools Spanish Fort
Others
Acceptable Financing Cash, Conventional, FHA, USDA Loan, VA Loan
Listing Terms Cash, Conventional, FHA, USDA Loan, VA Loan
Special Listing Condition Standard
Read Less Info
Want to know what your home might be worth? Contact us for a FREE valuation!

Brooks Conkle
brooks.fastsolutions@gmail.comOur team is ready to help you sell your home for the highest possible price ASAP

Brooks Conkle
Agent | License ID: 96495






