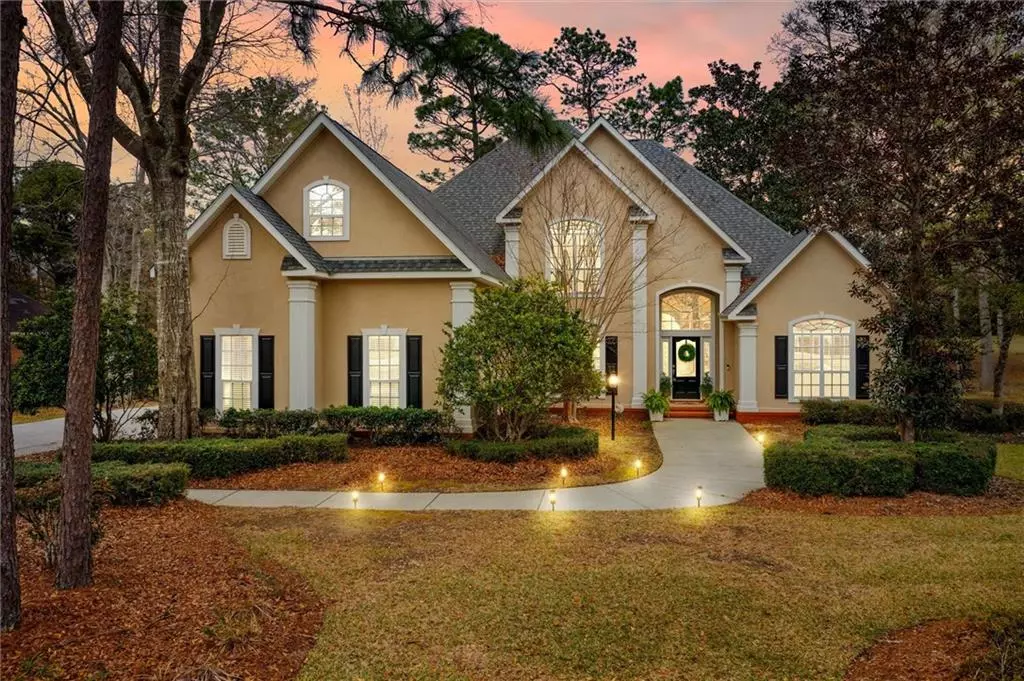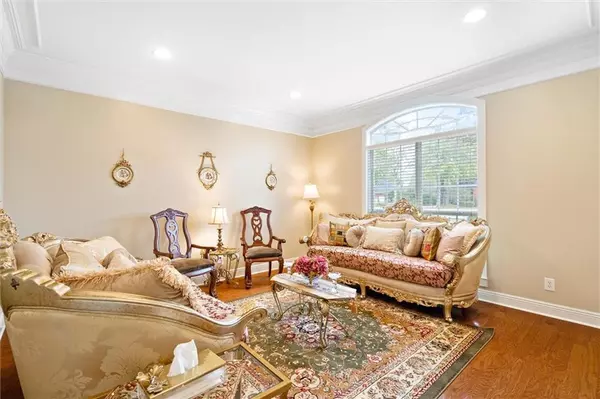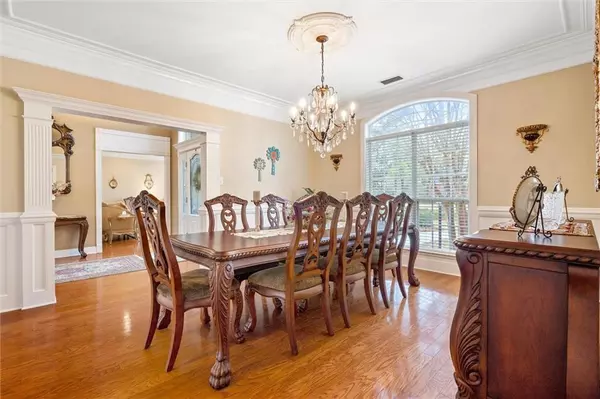Bought with Not Multiple Listing • NOT MULTILPLE LISTING
$705,000
$720,000
2.1%For more information regarding the value of a property, please contact us for a free consultation.
5 Beds
3.5 Baths
3,980 SqFt
SOLD DATE : 06/22/2024
Key Details
Sold Price $705,000
Property Type Single Family Home
Sub Type Single Family Residence
Listing Status Sold
Purchase Type For Sale
Square Footage 3,980 sqft
Price per Sqft $177
Subdivision Timbercreek
MLS Listing ID 7347962
Sold Date 06/22/24
Bedrooms 5
Full Baths 3
Half Baths 1
HOA Y/N true
Year Built 1999
Lot Size 0.570 Acres
Property Description
This 5-bedroom, 3.5-bathroom home in the Timbercreek subdivision offers a perfect blend of spaciousness, elegance, and functionality. As you enter, you're greeted by a traditional layout, with a spacious sitting room and a formal dining room adjacent to the foyer, perfect for entertaining guests. The kitchen is a highlight, boasting updated stainless steel appliances, including a double oven, custom cabinets, under-counter lighting, and a large breakfast bar. With tile flooring and granite countertops, it's both stylish and practical for everyday use. The master bedroom is generously sized and features a large walk-in closet, providing ample storage space. Its private access to the screened-in porch offers a peaceful retreat, with views overlooking Hole #3 on the golf course. The updated master bathroom is a luxurious oasis, complete with a large garden tub, oversized tile shower, and double vanity. Additionally, this home includes a three-car garage, ensuring plenty of space for vehicles and storage while keeping everything tidy. The Timbercreek subdivision offers an array of community amenities, including two outdoor pools, a golf course, clubhouse, tennis courts, basketball courts, soccer field, and baseball field, providing ample opportunities for recreation and leisure. With its move-in-ready condition and abundance of features, this beautiful home is sure to impress and offers a wonderful living experience for you and your family.
All information provided is deemed reliable but not guaranteed. Buyer or buyer’s agent to verify all information.
Location
State AL
County Baldwin - Al
Direction From 181, home is on main street in Timbercreek, Timbercreek Blvd, towards back entrance.
Rooms
Basement None
Dining Room Open Floorplan, Separate Dining Room
Kitchen Breakfast Bar, Cabinets Stain, Eat-in Kitchen, Pantry, Pantry Walk-In, Stone Counters, View to Family Room
Interior
Interior Features Bookcases, Double Vanity, Entrance Foyer, High Ceilings 9 ft Upper, High Ceilings 10 ft Main
Heating Natural Gas
Cooling Central Air
Flooring Carpet, Ceramic Tile, Hardwood
Fireplaces Type Gas Log
Appliance Disposal, Double Oven, Gas Range, Gas Water Heater, Range Hood, Refrigerator
Laundry In Hall, Main Level
Exterior
Exterior Feature Private Entrance
Garage Spaces 3.0
Fence None
Pool None
Community Features Clubhouse, Fitness Center, Golf, Meeting Room, Pool, Street Lights, Tennis Court(s)
Utilities Available Cable Available, Electricity Available, Natural Gas Available, Phone Available, Underground Utilities, Water Available
Waterfront Description None
View Y/N true
View Golf Course
Roof Type Composition,Shingle
Total Parking Spaces 5
Garage true
Building
Lot Description On Golf Course
Foundation Slab
Sewer Public Sewer
Water Public
Architectural Style Traditional
Level or Stories Two
Schools
Elementary Schools Rockwell
Middle Schools Spanish Fort
High Schools Spanish Fort
Others
Special Listing Condition Standard
Read Less Info
Want to know what your home might be worth? Contact us for a FREE valuation!

Brooks Conkle
brooks.fastsolutions@gmail.comOur team is ready to help you sell your home for the highest possible price ASAP

Brooks Conkle
Agent | License ID: 96495






