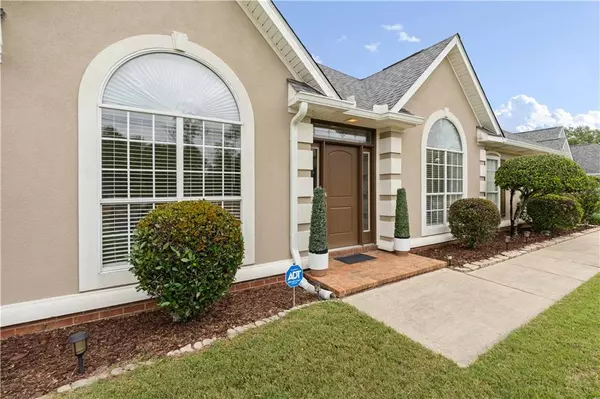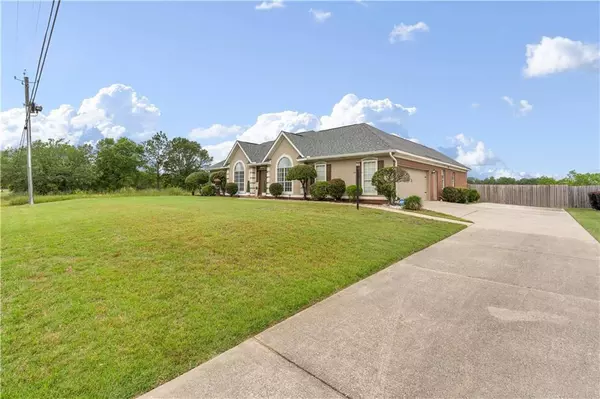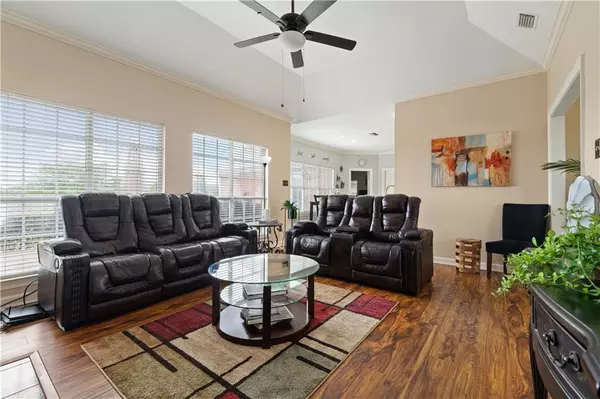Bought with Caroline Makin • eXp Realty Southern Branch
$305,000
$309,900
1.6%For more information regarding the value of a property, please contact us for a free consultation.
3 Beds
2 Baths
2,068 SqFt
SOLD DATE : 06/24/2024
Key Details
Sold Price $305,000
Property Type Single Family Home
Sub Type Single Family Residence
Listing Status Sold
Purchase Type For Sale
Square Footage 2,068 sqft
Price per Sqft $147
Subdivision Stone Gate
MLS Listing ID 7379367
Sold Date 06/24/24
Bedrooms 3
Full Baths 2
Year Built 2001
Annual Tax Amount $744
Tax Year 744
Lot Size 0.344 Acres
Property Description
Meticulously maintained brick and stucco home in Semmes with 3BR/2Ba split floorplan and NO HOA. From the second that you pull up, and see the beautiful landscaping and freshly painted stucco, you will know that these sellers definitely have pride in ownership. Inside, there is an office to the left of the foyer and formal dining room to the right. Both have laminate flooring and large windows giving lots of natural light to the space. Continue to the living room featuring laminate flooring, gas log fireplace, turtleback ceiling, and crown molding. The kitchen features Corian countertops, stainless range and microwave, pantry, and backsplash. To the left of the living room are two generously sized bedrooms with laminate flooring and crown molding along with a freshly painted hall bath. The primary suite is on the opposite side of the home and features new carpet, vaulted ceiling, and slider entry door into the ensuite bathroom with walk-in shower, dual vanities, jetted soaker tub, and custom walk-in closet. Now step outside onto the large deck overlooking the large, fenced backyard and no neighbors behind. Other features of this home include gutters, recently replaced roof, and side entry garage. Contact your favorite real estate professional to schedule to see this home before it is gone. Buyer to verify all information during due diligence.
Location
State AL
County Mobile - Al
Direction Take HWY 98 north. Right on McCrary, then left on Stone Rd. Home is on the left.
Rooms
Basement None
Primary Bedroom Level Main
Dining Room Separate Dining Room
Kitchen Breakfast Bar, Breakfast Room, Cabinets Stain, Eat-in Kitchen, Laminate Counters, Pantry
Interior
Interior Features Cathedral Ceiling(s), Disappearing Attic Stairs, Double Vanity, Entrance Foyer, High Speed Internet, Tray Ceiling(s), Walk-In Closet(s)
Heating Central, Electric, Heat Pump
Cooling Ceiling Fan(s), Central Air, Heat Pump
Flooring Carpet, Ceramic Tile, Vinyl
Fireplaces Type Gas Log, Living Room
Appliance Dishwasher, Disposal, Electric Range, Electric Water Heater, Microwave
Laundry Laundry Room, Main Level
Exterior
Exterior Feature None
Garage Spaces 2.0
Fence Back Yard, Fenced, Wood
Pool None
Community Features None
Utilities Available Cable Available, Electricity Available, Natural Gas Available, Water Available
Waterfront Description None
View Y/N true
View Rural
Roof Type Composition
Garage true
Building
Lot Description Back Yard, Front Yard, Landscaped, Level
Foundation Slab
Sewer Septic Tank
Water Public
Architectural Style Traditional
Level or Stories One
Schools
Elementary Schools Semmes
Middle Schools Semmes
High Schools Mary G Montgomery
Others
Special Listing Condition Standard
Read Less Info
Want to know what your home might be worth? Contact us for a FREE valuation!

Brooks Conkle
brooks.fastsolutions@gmail.comOur team is ready to help you sell your home for the highest possible price ASAP

Brooks Conkle
Agent | License ID: 96495






