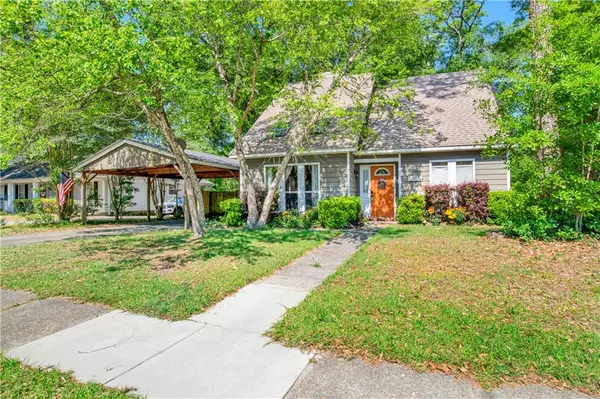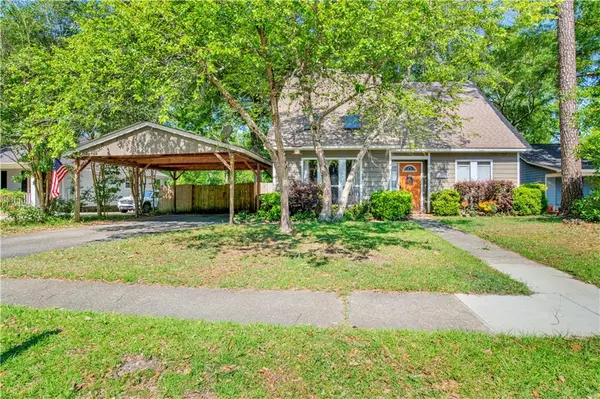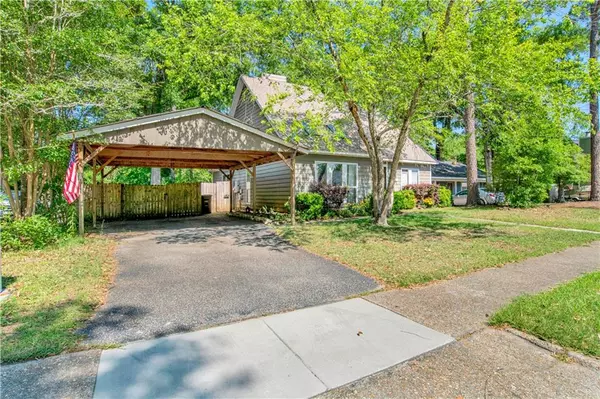Bought with Samantha Fleming • Keller Williams Mobile
$205,000
$205,000
For more information regarding the value of a property, please contact us for a free consultation.
3 Beds
2 Baths
1,872 SqFt
SOLD DATE : 07/11/2024
Key Details
Sold Price $205,000
Property Type Single Family Home
Sub Type Single Family Residence
Listing Status Sold
Purchase Type For Sale
Square Footage 1,872 sqft
Price per Sqft $109
Subdivision Vista Ridge
MLS Listing ID 7376806
Sold Date 07/11/24
Bedrooms 3
Full Baths 2
Year Built 1990
Lot Size 1.000 Acres
Property Description
Welcome to this charming 3-bedroom, 2-bathroom house with delightful features both inside and out. As you approach the family room you will be greeted with a wood-burning fireplace and a well-lighted family room with skylight windows. As you enter the kitchen you will notice the inviting deck off the kitchen, perfect for enjoying morning coffee or evening gatherings. Step inside to discover a cozy yet spacious layout, with the primary bedroom conveniently located upstairs for added privacy. The primary bedroom boasts an ensuite bathroom, complete with a separate shower and a luxurious soaker tub for unwinding after a long day. Don't forget about the extra storage space in the bedroom, perfect for keeping your belongings organized and clutter-free. Upstairs, you'll find a versatile bonus area that could easily serve as a reading room or home office. With additional storage available, you'll have plenty of room to store books, files, or any other essentials. Venture outside to explore the backyard, where you'll find not one, but two sheds for all your outdoor storage needs. The privacy fence ensures a sense of seclusion, perfect for relaxing or entertaining in your own private oasis. Rest easy knowing that the house comes with security cameras and a termite bond for added peace of mind. Plus, the carport is almost like new, providing shelter for your vehicle from the elements.
Inside, the kitchen boasts a freshly painted accent wall and stainless steel appliances that will convey at no additional charge to the buyer, adding both style and functionality to the heart of the home. And if that's not enough, the washer and dryer, also like new, are negotiable, making this house truly move-in ready. With a like-new roof and HVAC system, this home offers not only charm and convenience but also the assurance of quality and durability. Don't miss your chance to make this delightful house your new home! This home has warranties for the Heat Pump, Air Handler, HVAC, and Roof. Seller is motivated to sell. Please turn off the lights after showing. Give your favorite REALTOR ® a call today to schedule your showing.
Location
State AL
County Mobile - Al
Direction Headed east from University Blvd on Grelot Rd, take a left onto Knollwood Dr. Turn right onto Medical Park Dr. Turn right onto Girby Rd. Turn left onto Vista Ridge Dr. Turn left onto Outley Dr. Turn right onto Isabel Way W. Home will be on the right.
Rooms
Basement None
Dining Room Dining L
Kitchen Breakfast Bar, Breakfast Room, Cabinets Stain, Eat-in Kitchen, Laminate Counters, Pantry, View to Family Room
Interior
Interior Features Double Vanity, High Ceilings 9 ft Main, High Ceilings 9 ft Upper, High Speed Internet
Heating Central, Electric
Cooling Central Air
Flooring Brick, Carpet
Fireplaces Type Family Room
Appliance Dishwasher, Dryer, Electric Cooktop, Electric Oven, Electric Water Heater, Refrigerator, Washer
Laundry Laundry Room
Exterior
Exterior Feature None
Fence Back Yard, Fenced
Pool None
Community Features None
Utilities Available Cable Available, Electricity Available, Phone Available, Sewer Available, Water Available
Waterfront Description None
View Y/N true
View Other
Roof Type Shingle
Building
Lot Description Back Yard, Front Yard
Foundation Slab
Sewer Public Sewer
Water Public
Architectural Style Traditional
Level or Stories One and One Half
Schools
Elementary Schools Kate Shepard
Middle Schools Burns
High Schools Murphy
Others
Acceptable Financing Cash, Conventional, FHA, VA Loan
Listing Terms Cash, Conventional, FHA, VA Loan
Special Listing Condition Standard
Read Less Info
Want to know what your home might be worth? Contact us for a FREE valuation!

Brooks Conkle
brooks.fastsolutions@gmail.comOur team is ready to help you sell your home for the highest possible price ASAP
Brooks Conkle
Agent | License ID: 96495






