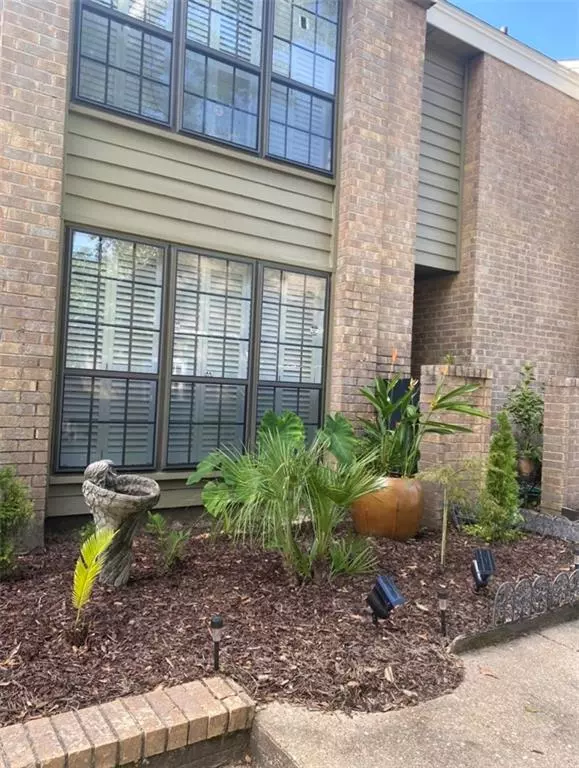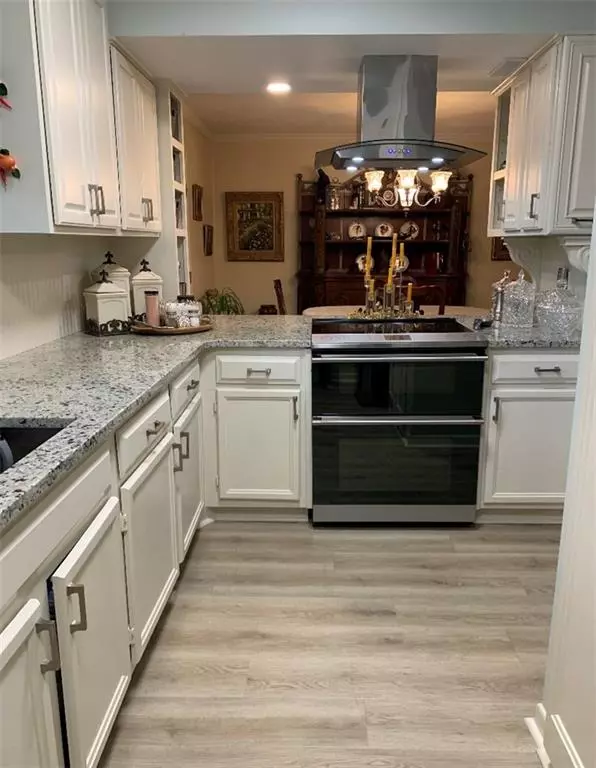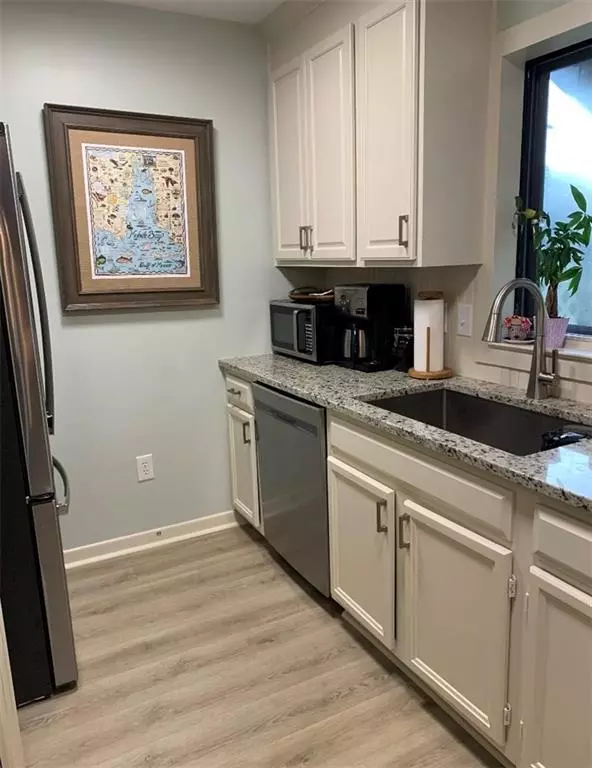Bought with Tammi Hill • Elite Real Estate Mobile
$200,000
$219,900
9.0%For more information regarding the value of a property, please contact us for a free consultation.
3 Beds
2.5 Baths
1,696 SqFt
SOLD DATE : 07/17/2024
Key Details
Sold Price $200,000
Property Type Condo
Sub Type Condominium
Listing Status Sold
Purchase Type For Sale
Square Footage 1,696 sqft
Price per Sqft $117
Subdivision Stoneridge Condo
MLS Listing ID 7358582
Sold Date 07/17/24
Bedrooms 3
Full Baths 2
Half Baths 1
HOA Fees $403/mo
HOA Y/N true
Year Built 1974
Annual Tax Amount $981
Tax Year 981
Lot Size 4.368 Acres
Property Description
Marvelous Midtown 3bdrm 2.5 bath w/stunning designer updates in one of Mobile’s best kept secrets Stoneridge!! Owner says new downstairs flooring Chef’s kitchen w/granite & all the extras cabinets to ceiling w/adjustable shelving pullouts custom hardware & pantry-GE Cafe’ 5 burner range w/duo ovens & convection is magnificent! Open island SS/LED above range vent Kitchen Aid whisper quiet Dishwasher,GE French door Fridge silent garbage disposal Farmhouse Sink w/gooseneck faucet ..it’s been freshly painted new lighting/ceiling fans,crown molding,updated bathrms w/extended framed vanity mirrors—the master bedroom has a dream of a walk-in closet & glassed in walk-in shower!! Custom shutters!!! Storage abounds in this larger unit including a huge floored attic space accessible through the pull-down attic access ladder—unit also has 2 dedicated covered parking spaces!! Don’t let this rare opportunity to own this gem in a well maintained neighborhood convenient to interstate shopping restaurants gyms community center & downtown!!!
Location
State AL
County Mobile - Al
Direction East on Airport Blvd from I-65 -turn Rt onto S Florida St & as you make curve it becomes Grant Street—on your left is entrance to Stoneridge Condominiums
Rooms
Basement None
Dining Room Other
Kitchen Breakfast Bar, Breakfast Room
Interior
Interior Features Walk-In Closet(s)
Heating Electric
Cooling Central Air
Flooring Carpet, Ceramic Tile
Fireplaces Type None
Appliance Dishwasher, Disposal, Double Oven, Electric Range, Electric Water Heater, Range Hood, Refrigerator
Laundry In Hall, Laundry Closet, Other
Exterior
Exterior Feature Other
Fence None
Pool In Ground, Private
Community Features Homeowners Assoc, Pool
Utilities Available Electricity Available
Waterfront Description None
View Y/N true
View Other
Roof Type Other
Total Parking Spaces 2
Building
Lot Description Other
Foundation See Remarks
Sewer Other
Water Public, Other
Architectural Style Other
Level or Stories Two
Schools
Elementary Schools Spencer-Westlawn
Middle Schools Lillie B Williamson
High Schools Murphy
Others
Acceptable Financing Cash, Conventional
Listing Terms Cash, Conventional
Special Listing Condition Standard
Read Less Info
Want to know what your home might be worth? Contact us for a FREE valuation!

Brooks Conkle
brooks.fastsolutions@gmail.comOur team is ready to help you sell your home for the highest possible price ASAP

Brooks Conkle
Agent | License ID: 96495






