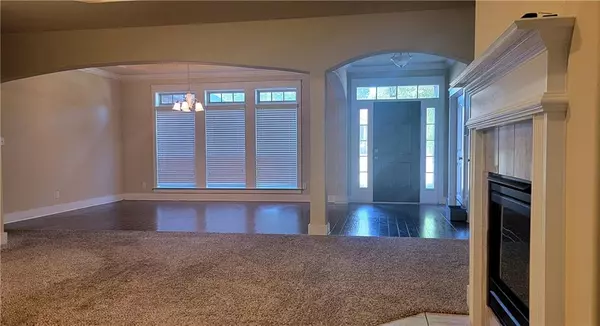Bought with Chrissy Burns • eXp Realty Southern Branch
$405,000
$410,000
1.2%For more information regarding the value of a property, please contact us for a free consultation.
4 Beds
3 Baths
2,896 SqFt
SOLD DATE : 07/22/2024
Key Details
Sold Price $405,000
Property Type Single Family Home
Sub Type Single Family Residence
Listing Status Sold
Purchase Type For Sale
Square Footage 2,896 sqft
Price per Sqft $139
Subdivision Charleston Ridge
MLS Listing ID 7282588
Sold Date 07/22/24
Bedrooms 4
Full Baths 3
HOA Fees $18/ann
HOA Y/N true
Year Built 2014
Annual Tax Amount $1,794
Tax Year 1794
Lot Size 0.365 Acres
Property Description
BACK ON THE MARKET at NO Fault of the Seller. Move in before school starts!! SARALAND...almost 3000 sf...in a Beautiful Subdivision. What more can you ask for?? This beautiful 4 bedroom 3 bath home is located in Charleston Ridge. From the foyer entry you notice the wide open floor plan. Spacious, separate, dining room to your right. Office, playroom or bonus room to the left. Home features a separate bedroom plan. Oversized primary bedroom has entry/exit to back patio. Primary bathroom features a horseshoe style closet, double vanity, separate water closet, large tub and separate tile shower. Kitchen features beautiful granite, eat in dining area, pantry and stone backsplash. Separate hallway features bathroom #2; Bedroom #2; Bedroom #3 and #4 share Jack-and-Jill bathroom, Laundry room and garage entry. Spacious backyard features a covered patio, several lemon trees in various locations, a persimmon tree and grape vines. Call to schedule your showing appointment today! Seller will entertain all reasonable offers!
Location
State AL
County Mobile - Al
Direction North on I-65 to Exit 15 Celeste Road. 3.2 miles to Charleston Ridge Subdivision, right on Carolina Circle, right on Abby Drive, right on Spartanburg Drive. Home is on the left.
Rooms
Basement None
Dining Room Open Floorplan, Separate Dining Room
Kitchen Breakfast Bar, Eat-in Kitchen, Pantry, Stone Counters, View to Family Room
Interior
Interior Features High Ceilings 10 ft Main, Tray Ceiling(s), Walk-In Closet(s)
Heating Central, Electric
Cooling Ceiling Fan(s), Central Air, Electric
Flooring Carpet, Ceramic Tile, Laminate
Fireplaces Type Family Room, Gas Log, Gas Starter
Appliance Dishwasher, Disposal, Electric Range, Microwave
Laundry Laundry Room, Main Level
Exterior
Exterior Feature Storage
Fence Back Yard, Fenced, Privacy, Wood
Pool Above Ground, Vinyl, Private
Community Features None
Utilities Available Cable Available, Underground Utilities
Waterfront Description None
View Y/N true
View Other
Roof Type Composition
Garage true
Building
Lot Description Back Yard, Cleared, Front Yard, Landscaped, Level
Foundation Slab
Sewer Public Sewer
Water Public
Architectural Style Craftsman
Level or Stories One
Schools
Elementary Schools Saraland
Middle Schools Saraland/Adams Campus
High Schools Saraland
Others
Special Listing Condition Standard
Read Less Info
Want to know what your home might be worth? Contact us for a FREE valuation!

Brooks Conkle
brooks.fastsolutions@gmail.comOur team is ready to help you sell your home for the highest possible price ASAP
Brooks Conkle
Agent | License ID: 96495






