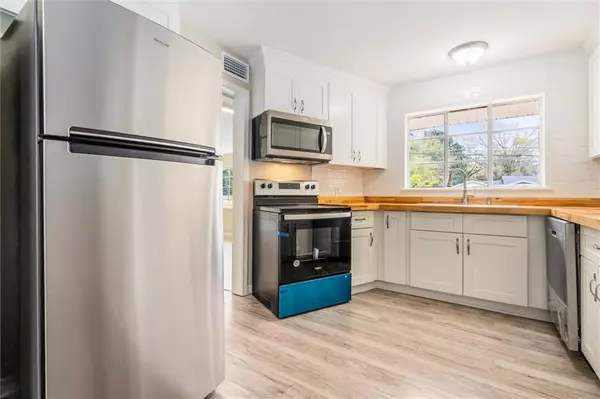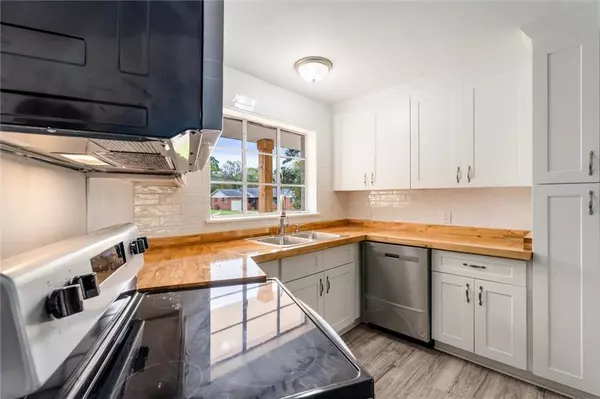Bought with Melissa Parnell • Berkshire Hathaway Cooper & Co
$224,000
$225,000
0.4%For more information regarding the value of a property, please contact us for a free consultation.
3 Beds
3 Baths
1,816 SqFt
SOLD DATE : 07/24/2024
Key Details
Sold Price $224,000
Property Type Single Family Home
Sub Type Single Family Residence
Listing Status Sold
Purchase Type For Sale
Square Footage 1,816 sqft
Price per Sqft $123
Subdivision Forest Dale
MLS Listing ID 7358141
Sold Date 07/24/24
Bedrooms 3
Full Baths 3
Annual Tax Amount $545
Tax Year 545
Lot Size 0.403 Acres
Property Description
Come feast your eyes on this spectacularly updated, ultra spacious, one of a kind dream home in West Mobile. From the moment you arrive, you'll love the curb appeal of this expansive brick home with NEW ROOF and fresh white paint that give it a crisp, timeless look. Enter to find a large living room with a stylish fireplace and beautiful hardwood floors. To your right you'll find the clean white kitchen with a custom subway tile backsplash that reaches the ceiling, highlighting the large window over the sink. Through the kitchen is a HUGE bonus room that would be an excellent den, home theatre, playroom, or fourth bedroom. Also on this wing, an oversized laundry room, mud room area, and full bath. On the other side of the house you'll find the two nicely redone bedrooms and your dream master suite! This master is unlike any you've seen before! First, you'll enter into the cozy seating room (that would also make an ideal office, nursery, or dressing room) and then-be prepared to be wowed as you pass through to the spacious bathroom with new double vanity and the biggest shower you have ever seen! Past the bathroom is a spacious bedroom area with new recessed lighting. In addition to the abundant entertaining space in the home, you'll also find an enormous covered patio that overlooks that spacious back yard and two car garage with additional workshop in the rear. Homes like this don't come around often, so call today for your showings!!
Location
State AL
County Mobile - Al
Direction From Schillinger Rd N, turn right onto Zeigler Blvd, left onto Forest Dale Dr, house will be on the left
Rooms
Basement None
Primary Bedroom Level Main
Dining Room Open Floorplan
Kitchen Cabinets White, View to Family Room
Interior
Interior Features Walk-In Closet(s)
Heating Central
Cooling Central Air
Flooring Hardwood, Vinyl
Fireplaces Type Decorative
Appliance Dishwasher, Electric Oven, Electric Range, Microwave, Refrigerator
Laundry Laundry Room, Main Level
Exterior
Exterior Feature Garden, Private Yard, Storage, Private Entrance
Garage Spaces 2.0
Fence Back Yard
Pool None
Community Features None
Utilities Available Cable Available, Electricity Available, Phone Available, Sewer Available, Water Available
Waterfront Description None
View Y/N true
View Trees/Woods
Roof Type Shingle
Garage true
Building
Lot Description Back Yard, Level
Foundation Slab
Sewer Public Sewer
Water Public
Architectural Style Traditional
Level or Stories One
Schools
Elementary Schools John Will
Middle Schools Cl Scarborough
High Schools Mattie T Blount
Others
Special Listing Condition Standard
Read Less Info
Want to know what your home might be worth? Contact us for a FREE valuation!

Brooks Conkle
brooks.fastsolutions@gmail.comOur team is ready to help you sell your home for the highest possible price ASAP

Brooks Conkle
Agent | License ID: 96495






