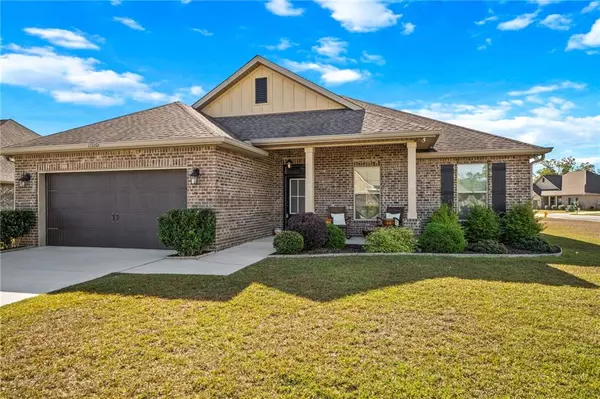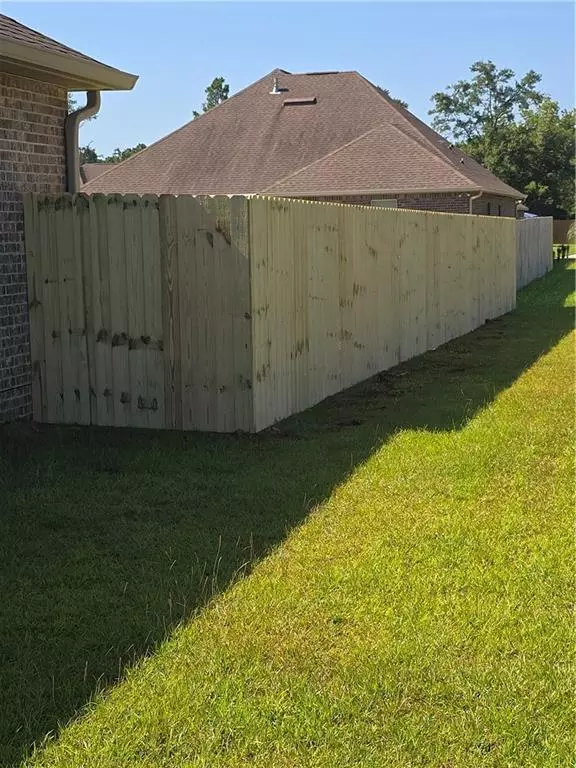Bought with Steve Huddleston • Legendary Realty,LLC
$371,400
$371,400
For more information regarding the value of a property, please contact us for a free consultation.
4 Beds
2 Baths
1,986 SqFt
SOLD DATE : 07/26/2024
Key Details
Sold Price $371,400
Property Type Single Family Home
Sub Type Single Family Residence
Listing Status Sold
Purchase Type For Sale
Square Footage 1,986 sqft
Price per Sqft $187
Subdivision Savannah Woods
MLS Listing ID 7302106
Sold Date 07/26/24
Bedrooms 4
Full Baths 2
HOA Fees $25/ann
HOA Y/N true
Year Built 2016
Annual Tax Amount $980
Tax Year 980
Lot Size 0.324 Acres
Property Description
Back on market at no fault of the seller, buyers financing fell through! Welcome Home! Come see this charming beauty located in the heart of Spanish Fort. This DSLD build can be found nestled on a corner lot in Savannah Woods Subdivision. This spacious 4bdrm, 2bath home offers a split plan with plenty of updates. Upon entering the home you'll notice the front porch, surrounded with a manicured flower bed, perfect for sitting & enjoying your morning coffee. Once inside you are welcomed by an open concept living room with plenty of natural light, heavy crown molding, a gas fireplace & windows overlooking the backyard. New LVP flooring, new light fixtures in living/dining area, new faucets throughout home & plantation shutters have been added for a more modern style. The kitchen features granite countertops, stainless steel appliances, brand new gas range, under mount sink & a spacious walk-in pantry. The primary suite is oversized with tray ceilings leading into the primary bathroom featuring a custom tiled shower with new trim kit, jetted tub, walk-in closet & double vanities. The other bedrooms are on the front of the home with a shared hallway & bathroom. Out back you can enjoy a BRAND NEW PRIVACY FENCE and covered patio with an extended concrete deck for all your entertaining or simply enjoy the peace & quiet! The roof, GOLD FORTIFIED, will surely help with insurance savings! Additional perks include a termite contract on the home (Wayne's), tankless water heater, whole home rain gutter system, security cameras & refrigerator to convey. Don't miss the opportunity for this bright & well maintained home! Call for your showing today! Seller has an existing assumable VA mortgage at 3% to qualified borrowers.
Location
State AL
County Baldwin - Al
Direction From Interstate 10 (Exit 38, Spanish Fort/Daphne), head north on Hwy 181 for approximately 1 mile, turn right (East) onto US-31, 1.2 miles onto Pinyon Drive, turn right onto Old Hwy 31, left onto Lee Rd for .3miles, left into Savannah Woods on Whitaker Ave, home will be on the right.
Rooms
Basement None
Primary Bedroom Level Main
Dining Room Open Floorplan
Kitchen Breakfast Bar, Eat-in Kitchen, Kitchen Island, Pantry Walk-In, Stone Counters, View to Family Room
Interior
Interior Features Crown Molding, Double Vanity, Entrance Foyer, High Ceilings 10 ft Main, Tray Ceiling(s), Walk-In Closet(s)
Heating Natural Gas
Cooling Ceiling Fan(s), Central Air
Flooring Carpet, Ceramic Tile, Vinyl
Fireplaces Type Gas Log, Gas Starter, Living Room
Appliance Dishwasher, Disposal, Dryer, Gas Range, Microwave, Refrigerator, Tankless Water Heater, Washer
Laundry Laundry Room, Main Level
Exterior
Exterior Feature Rain Gutters
Garage Spaces 2.0
Fence None
Pool None
Community Features Homeowners Assoc, Near Schools, Near Shopping, Sidewalks, Street Lights
Utilities Available Cable Available, Electricity Available, Natural Gas Available, Sewer Available, Water Available
Waterfront Description None
View Y/N true
View Other
Roof Type Shingle
Garage true
Building
Lot Description Back Yard, Corner Lot, Level
Foundation Slab
Sewer Public Sewer
Water Public
Architectural Style Craftsman
Level or Stories One
Schools
Elementary Schools Rockwell
Middle Schools Spanish Fort
High Schools Spanish Fort
Others
Acceptable Financing Assumable, Cash, Conventional, FHA, VA Loan
Listing Terms Assumable, Cash, Conventional, FHA, VA Loan
Special Listing Condition Standard
Read Less Info
Want to know what your home might be worth? Contact us for a FREE valuation!

Brooks Conkle
brooks.fastsolutions@gmail.comOur team is ready to help you sell your home for the highest possible price ASAP

Brooks Conkle
Agent | License ID: 96495






