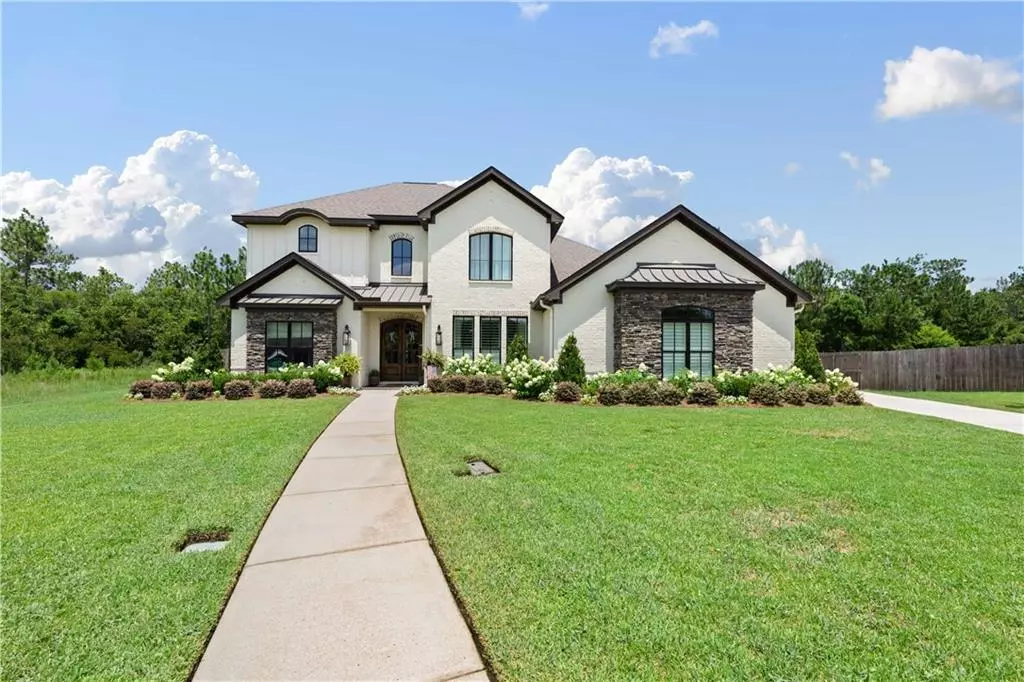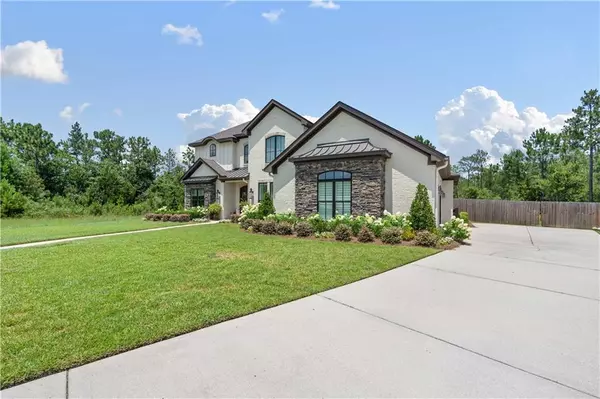Bought with Bubba Galloway • RE/MAX Partners
$715,000
$700,740
2.0%For more information regarding the value of a property, please contact us for a free consultation.
5 Beds
3 Baths
3,639 SqFt
SOLD DATE : 08/02/2024
Key Details
Sold Price $715,000
Property Type Single Family Home
Sub Type Single Family Residence
Listing Status Sold
Purchase Type For Sale
Square Footage 3,639 sqft
Price per Sqft $196
Subdivision Riverwood Estates
MLS Listing ID 7410822
Sold Date 08/02/24
Bedrooms 5
Full Baths 3
HOA Fees $50/ann
HOA Y/N true
Year Built 2018
Annual Tax Amount $2,486
Tax Year 2486
Lot Size 10,593 Sqft
Property Description
***VRM Sellers will entertain offers between $700,000-$740,000.00*** There are not enough words to describe this rare beauty in Riverwood Estates close to Rabbit Creek. Step into elegance with this immaculate custom-built home in the prestigious Riverwood Estates subdivision. As you enter through the stunning double doors, you're welcomed by a soaring foyer and an inviting staircase. To your right, discover a spacious dining room, perfect for hosting dinner parties, and a convenient wet bar that leads seamlessly into the living area. The heart of this home is the open-concept kitchen, a chef's dream featuring custom white cabinetry, a striking vent hood, a large gray island, and granite countertops. The kitchen is equipped with top-of-the-line stainless steel appliances, including double ovens, a gas cooktop, a built-in microwave, and a dishwasher. Enjoy casual meals in the adjoining breakfast area. Experience tranquility in the main-floor primary bedroom, boasting large windows with serene views of the backyard. The en-suite primary bathroom is a masterpiece, offering dual sinks, a soaking tub, a tiled shower, and a spacious walk-in closet. A second bedroom with a bathroom is also conveniently located on the main floor. Upstairs, find three additional bedrooms and a full bathroom, providing ample space for family and guests. The laundry room features built-in shelving and storage solutions. Relax on the screened-in back porch and take in the beauty of the landscaped backyard. The home's crown molding and gold fortified certification add to its charm and resilience. Residents of Riverwood Estates enjoy access to a community pool, tennis courts, a pier, and a boat launch. This home is more than a residence; it's a lifestyle. Welcome to your dream home.
Location
State AL
County Mobile - Al
Direction Go south on Rangeline Road for about 2 and a half miles and take a left onto Rabbit Creek Dr. Turn right into Riverwood Landing and a left on Riverwood Landing. The home is at the end of the cul de sac.
Rooms
Basement None
Primary Bedroom Level Main
Dining Room Separate Dining Room
Kitchen Cabinets White, Eat-in Kitchen, Pantry, Stone Counters, View to Family Room
Interior
Interior Features Crown Molding, Double Vanity, Entrance Foyer 2 Story, High Ceilings 9 ft Main, Walk-In Closet(s), Wet Bar
Heating Central
Cooling Ceiling Fan(s), Central Air
Flooring Brick, Carpet, Ceramic Tile
Fireplaces Type Gas Log
Appliance Dishwasher, Double Oven, Gas Cooktop, Microwave, Range Hood, Tankless Water Heater
Laundry Laundry Room
Exterior
Exterior Feature Other
Garage Spaces 2.0
Fence Back Yard, Wood
Pool None
Community Features Community Dock, Fishing, Pool, Tennis Court(s)
Utilities Available Electricity Available, Natural Gas Available, Sewer Available, Water Available
Waterfront Description None
View Y/N true
View Other
Roof Type Shingle
Garage true
Building
Lot Description Back Yard
Foundation Slab
Sewer Public Sewer
Water Public
Architectural Style Craftsman
Level or Stories Two
Schools
Elementary Schools Hollingers Island
Middle Schools Katherine H Hankins
High Schools Theodore
Others
Special Listing Condition Standard
Read Less Info
Want to know what your home might be worth? Contact us for a FREE valuation!

Brooks Conkle
brooks.fastsolutions@gmail.comOur team is ready to help you sell your home for the highest possible price ASAP

Brooks Conkle
Agent | License ID: 96495






