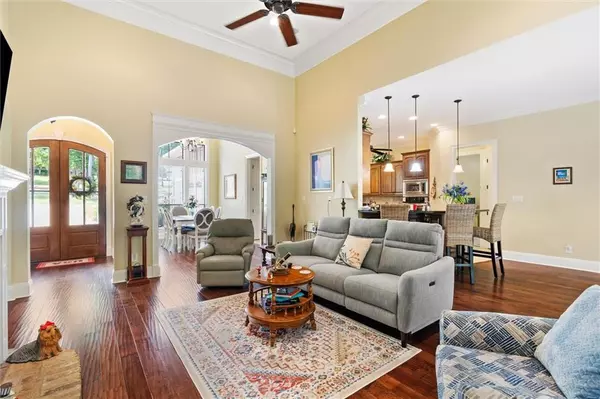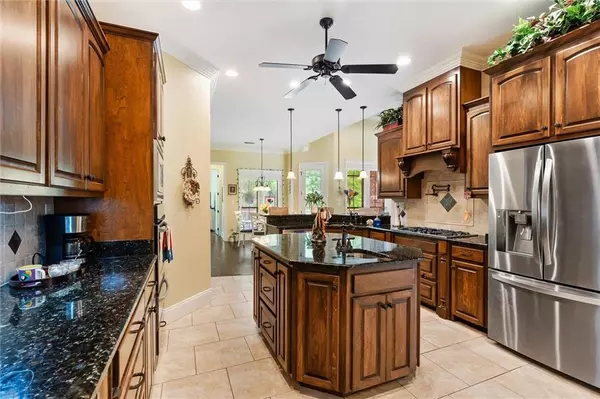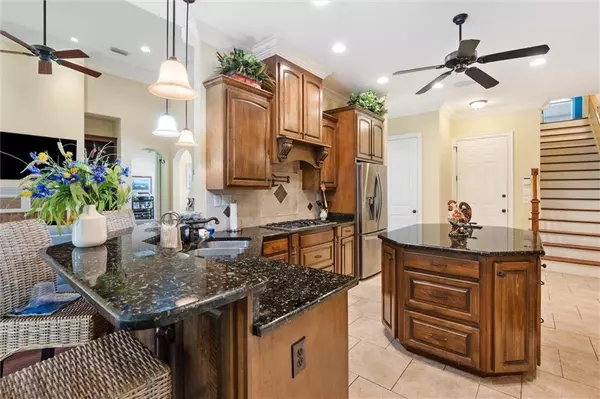Bought with Patsy Miller • Roberts Brothers Eastern Shore
$554,000
$589,000
5.9%For more information regarding the value of a property, please contact us for a free consultation.
4 Beds
3.5 Baths
2,913 SqFt
SOLD DATE : 08/05/2024
Key Details
Sold Price $554,000
Property Type Single Family Home
Sub Type Single Family Residence
Listing Status Sold
Purchase Type For Sale
Square Footage 2,913 sqft
Price per Sqft $190
Subdivision Stillwater
MLS Listing ID 7421808
Sold Date 08/05/24
Bedrooms 4
Full Baths 3
Half Baths 1
HOA Fees $77/ann
HOA Y/N true
Year Built 2008
Annual Tax Amount $1,608
Tax Year 1608
Lot Size 0.260 Acres
Property Description
Beautiful custom built home with Riverstone and Hardie board accents. Formal dining 14' ceilings, arched openings, handscraped hardwood floors, heavy molding. Great room has gas log fireplace, built-ins, and looks out to an open patio and private setting. Fabulous kitchen offers wine cooler, pot filler, stainless steel appliances, warming tray, vegetable sink in island, breakfast bar, pantry, granite, breakfast room, and stained cabinetry. Primary suite with hardwood floors, sitting area, tiled shower, soaking tub, and 2 walk-in closets. Upstairs bonus room with half bath and walk out floored attic space. Covered patio and oversized deck, faux iron fence overlooking wooded buffer. Central vac, irrigation system, oversized garage. Stillwater amenities include pool, tennis courts, and lake.*(ANY/ALL UPDATES ARE PER SELLER).**LISTING BROKER MAKES NO REPRESENTATION TO SQUARE FOOTAGE ACCURACY. BUYER TO VERIFY. Buyer to verify all information during due diligence.
Location
State AL
County Baldwin - Al
Direction From Highway 31, take Highway 225, 4 miles to right on Stillwater Blvd in Stillwater. Left on Bpardwalk Drive, then left on Carson Lane, follow to right, house on right.
Rooms
Basement None
Primary Bedroom Level Main
Dining Room Separate Dining Room
Kitchen Breakfast Bar, Breakfast Room, Cabinets Stain, Kitchen Island, Pantry, Stone Counters, View to Family Room
Interior
Interior Features Bookcases, Central Vacuum, Crown Molding, Double Vanity, Entrance Foyer, High Ceilings 10 ft Main, Tray Ceiling(s), Walk-In Closet(s), Recessed Lighting
Heating Central, Electric
Cooling Central Air, Ceiling Fan(s)
Flooring Carpet, Ceramic Tile, Hardwood
Fireplaces Type Gas Log, Great Room
Appliance Disposal, Dishwasher, Gas Cooktop, Gas Water Heater, Microwave
Laundry Electric Dryer Hookup, Laundry Room, Main Level, Sink
Exterior
Exterior Feature Lighting, Rain Gutters
Garage Spaces 2.0
Fence Back Yard, Gate, Wrought Iron
Pool None
Community Features Clubhouse, Community Dock, Lake, Playground, Pool, Tennis Court(s)
Utilities Available Sewer Available, Natural Gas Available, Other, Electricity Available, Water Available
Waterfront Description None
View Y/N true
View Other
Roof Type Other
Total Parking Spaces 2
Garage true
Building
Lot Description Back Yard, Front Yard, Landscaped, Sprinklers In Front, Sprinklers In Rear, Rectangular Lot
Foundation Pillar/Post/Pier
Sewer Public Sewer
Water Public
Architectural Style French Provincial
Level or Stories One and One Half
Schools
Elementary Schools Spanish Fort
Middle Schools Spanish Fort
High Schools Spanish Fort
Others
Special Listing Condition Standard
Read Less Info
Want to know what your home might be worth? Contact us for a FREE valuation!

Brooks Conkle
brooks.fastsolutions@gmail.comOur team is ready to help you sell your home for the highest possible price ASAP

Brooks Conkle
Agent | License ID: 96495






