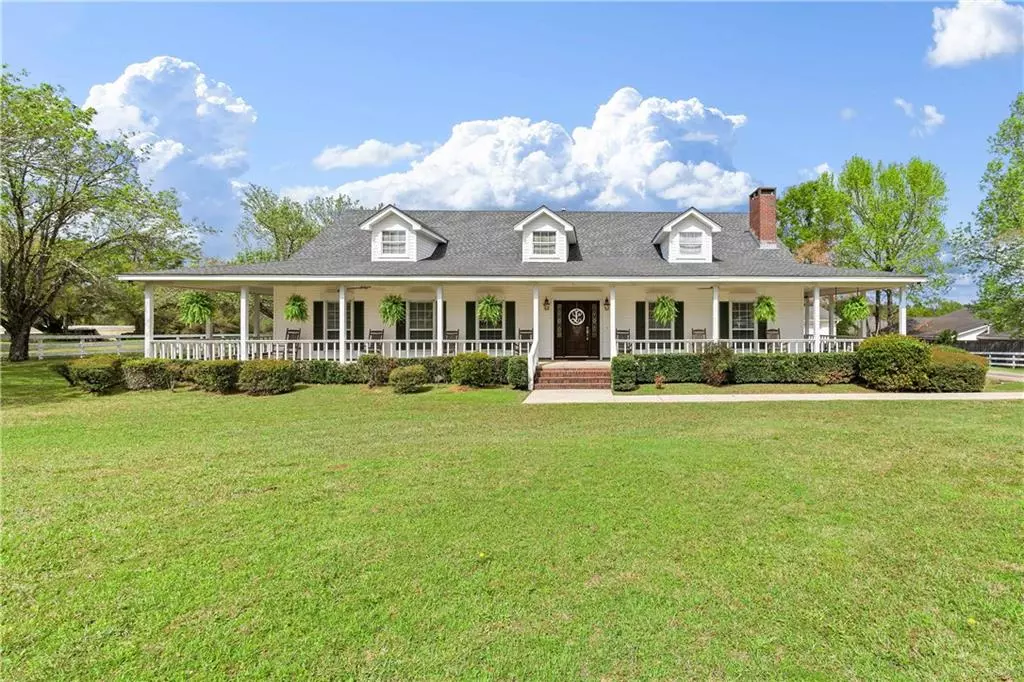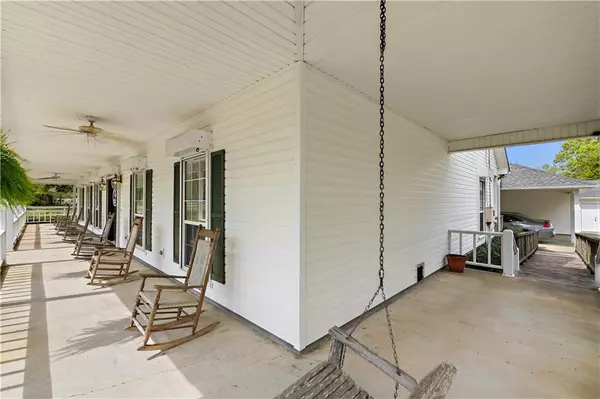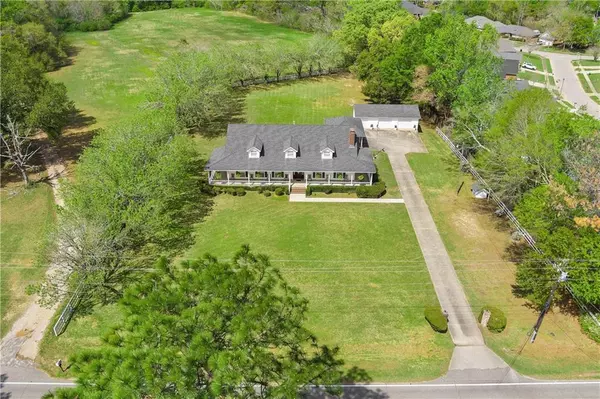Bought with Sheila Jones • Coastal Alabama Real Estate
$390,000
$399,000
2.3%For more information regarding the value of a property, please contact us for a free consultation.
3 Beds
2 Baths
2,352 SqFt
SOLD DATE : 08/05/2024
Key Details
Sold Price $390,000
Property Type Single Family Home
Sub Type Single Family Residence
Listing Status Sold
Purchase Type For Sale
Square Footage 2,352 sqft
Price per Sqft $165
Subdivision Dawes Road Acres
MLS Listing ID 7353666
Sold Date 08/05/24
Bedrooms 3
Full Baths 2
Year Built 1992
Lot Size 1.480 Acres
Property Description
Fantastic property in a fantastic location. Impeccably maintained home with a whole house generator, roll down hurricane blinds, and a new roof in 2017. This 2300+ square foot home offers 3 bedrooms, 2 baths, double carport with storage, a detached 2 car garage with adjoining workshop, wrap around porches, deck and lots of space both inside and out. Inside, the living room is anchored by a large wood burning fireplace and connects to both the dining area and kitchen. Master suite consists of an oversized bedroom, trey ceiling, hardwood floors with a very large bathroom. There is an office space off of the kitchen that could also serve as a mud room. The separate laundry room has lots of storage cabinets. Outside, the deep wrap around porch looks like something out of a magazine. On approximately 1.35+ acres, both the front and back yards provide lots of room to move around. The detached double garage / storage room / workshop, with large concrete parking pad is a very hard to find item. There is also a functioning well on the property. All information provided, including measurements, is deemed accurate but is to be verified by the Buyer or the Buyer's representative.
Location
State AL
County Mobile - Al
Direction Dawes Road South from Grelot, home is on the right.
Rooms
Basement None
Primary Bedroom Level Main
Dining Room Open Floorplan
Kitchen Breakfast Bar, Breakfast Room, Eat-in Kitchen, Pantry, View to Family Room
Interior
Interior Features Disappearing Attic Stairs, Double Vanity, Entrance Foyer, High Ceilings 9 ft Lower, High Ceilings 9 ft Main
Heating Central
Cooling Central Air
Flooring Brick, Carpet, Ceramic Tile, Hardwood
Fireplaces Type Family Room
Appliance Dishwasher, Electric Range, Gas Water Heater, Refrigerator
Laundry Laundry Room
Exterior
Exterior Feature Private Yard, Private Entrance
Garage Spaces 2.0
Fence Wood
Pool None
Community Features None
Utilities Available Cable Available, Electricity Available, Natural Gas Available, Sewer Available, Water Available
Waterfront Description None
View Y/N true
View Other
Roof Type Shingle
Total Parking Spaces 4
Garage true
Building
Lot Description Back Yard, Front Yard, Landscaped, Level
Foundation Slab
Sewer Septic Tank
Water Public
Architectural Style Traditional
Level or Stories One
Schools
Elementary Schools Elsie Collier
Middle Schools Bernice J Causey
High Schools Baker
Others
Acceptable Financing Cash, Conventional, FHA, VA Loan
Listing Terms Cash, Conventional, FHA, VA Loan
Special Listing Condition Standard
Read Less Info
Want to know what your home might be worth? Contact us for a FREE valuation!

Brooks Conkle
brooks.fastsolutions@gmail.comOur team is ready to help you sell your home for the highest possible price ASAP

Brooks Conkle
Agent | License ID: 96495






