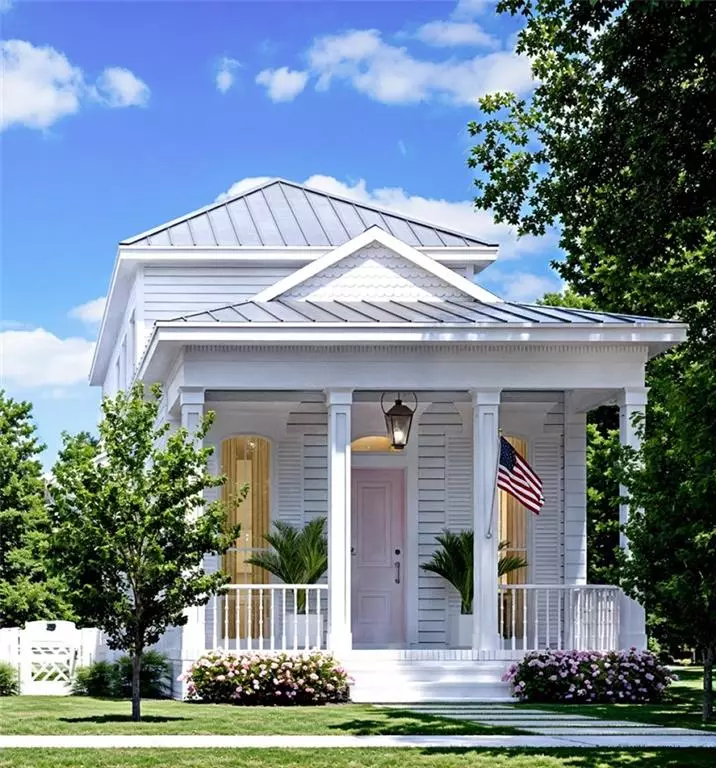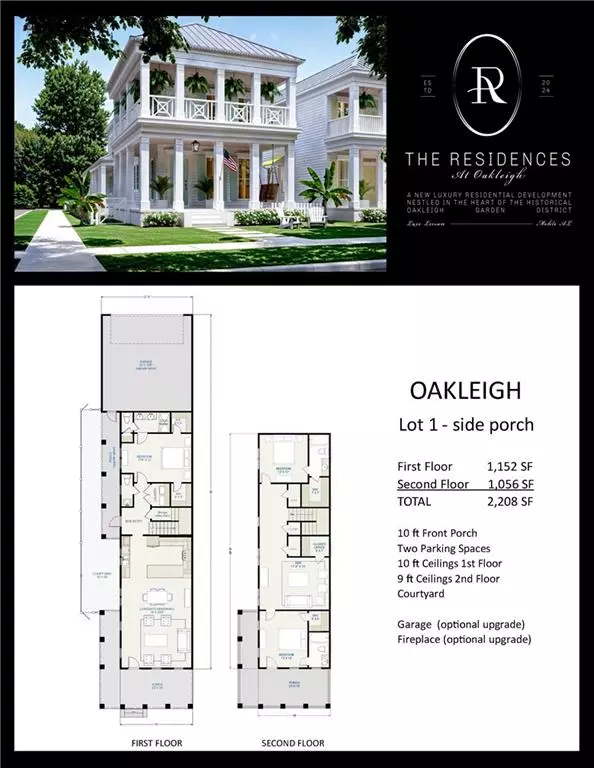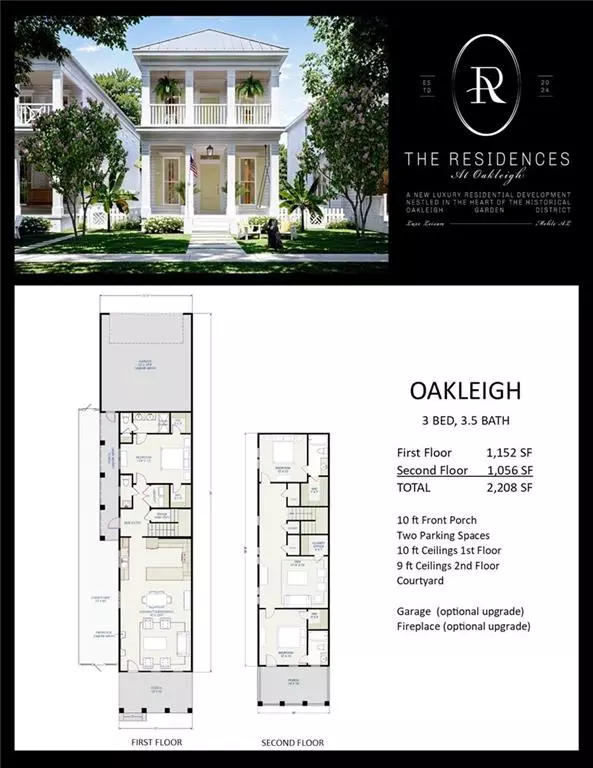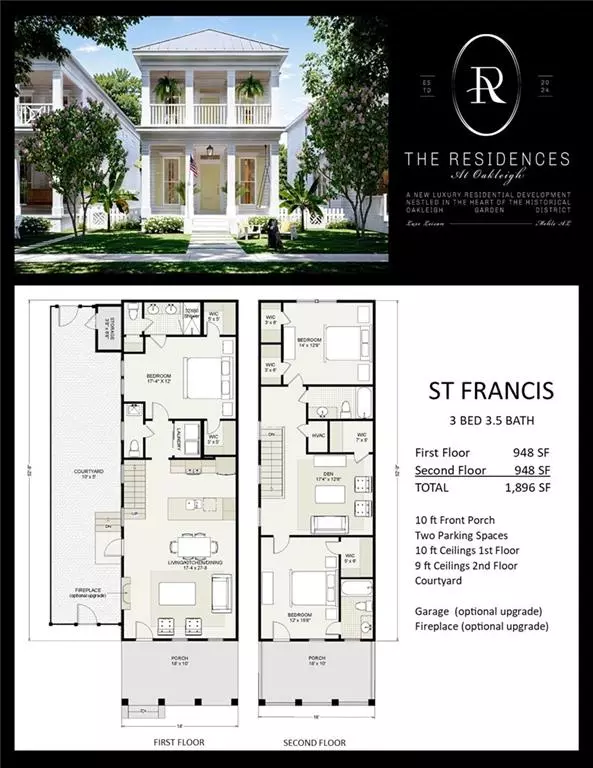Bought with Hollie Mackellar • Local Property Inc.
$725,800
$585,000
24.1%For more information regarding the value of a property, please contact us for a free consultation.
3 Beds
2.5 Baths
1,608 SqFt
SOLD DATE : 06/10/2024
Key Details
Sold Price $725,800
Property Type Single Family Home
Sub Type Single Family Residence
Listing Status Sold
Purchase Type For Sale
Square Footage 1,608 sqft
Price per Sqft $451
Subdivision Oakleigh Historical District
MLS Listing ID 7338927
Sold Date 06/10/24
Bedrooms 3
Full Baths 2
Half Baths 1
Year Built 2024
Annual Tax Amount $372
Tax Year 372
Lot Size 4,356 Sqft
Property Description
Price ranges from $585,000 to $755,000. Seamlessly integrating quality new construction with classic historical architecture, the developers of De Tonti Place present The Residences at Oakleigh. Once again, they have thoughtfully designed seven beautiful homes that are reminiscent of the past while maintaining modern conveniences and perfectly positioned them in a new development in downtown Mobile's most sought after neighborhood, The Oakleigh Garden District. Home owners will enjoy open concept floor plans with high ceilings, front porches, picket fence enclosed courtyards and small front lawns for those perfect family and friend gatherings.
The Residences at Oakleigh offers four different house plans with five different front elevations. There are options for a 2-car garage and a fireplace for additional charges. Lot 4 is under contract. The price indicated for Lot 5 is for the Royale plan.
Sellers are licensed Alabama Real Estate Brokers.
Location
State AL
County Mobile - Al
Direction From the Bankhead tunnel, continue west on Government St; cross Broad St and take first left on Marine St. The property is on the corner of Church St.
Rooms
Basement None
Primary Bedroom Level Main
Dining Room Other
Kitchen Other
Interior
Interior Features High Ceilings 9 ft Upper, High Ceilings 10 ft Main
Heating Electric
Cooling Electric
Flooring Other
Fireplaces Type None
Appliance Gas Range, Tankless Water Heater
Laundry Main Level
Exterior
Exterior Feature Other
Fence Wood
Pool None
Community Features Other
Utilities Available Natural Gas Available
Waterfront Description None
View Y/N true
View Other
Roof Type Other
Total Parking Spaces 2
Building
Lot Description Front Yard
Foundation See Remarks
Sewer Public Sewer
Water Public
Architectural Style Other
Level or Stories Two
Schools
Elementary Schools Leinkauf
Middle Schools Calloway Smith
High Schools Murphy
Others
Special Listing Condition Standard
Read Less Info
Want to know what your home might be worth? Contact us for a FREE valuation!

Brooks Conkle
brooks.fastsolutions@gmail.comOur team is ready to help you sell your home for the highest possible price ASAP

Brooks Conkle
Agent | License ID: 96495






