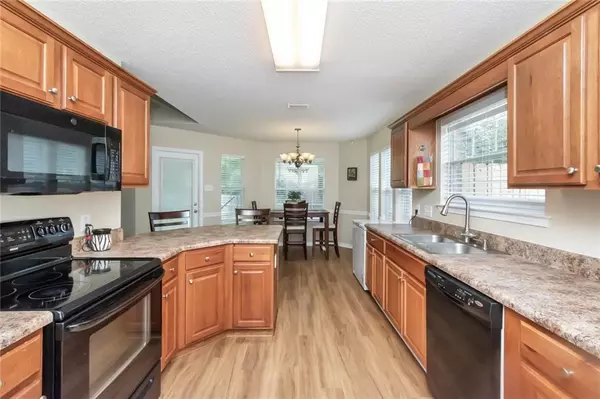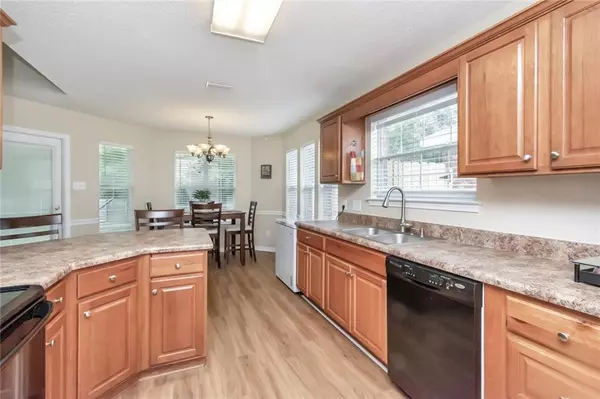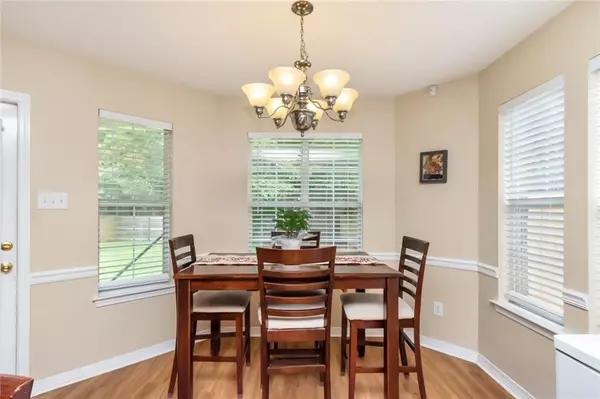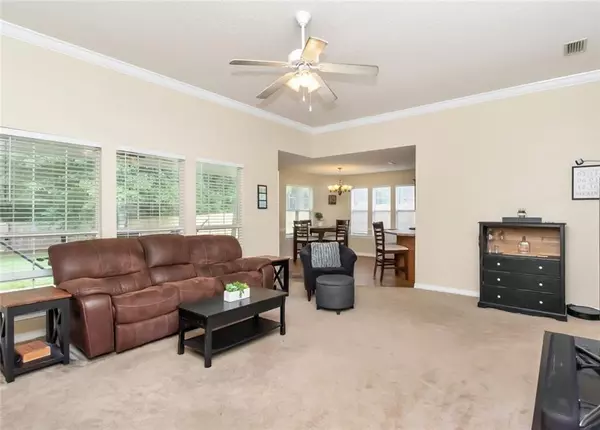Bought with Laurie Roberts • IXL Real Estate LLC
$240,000
$239,900
For more information regarding the value of a property, please contact us for a free consultation.
3 Beds
2 Baths
1,718 SqFt
SOLD DATE : 08/12/2024
Key Details
Sold Price $240,000
Property Type Single Family Home
Sub Type Single Family Residence
Listing Status Sold
Purchase Type For Sale
Square Footage 1,718 sqft
Price per Sqft $139
Subdivision Spring Grove
MLS Listing ID 7395592
Sold Date 08/12/24
Bedrooms 3
Full Baths 2
HOA Fees $15/ann
HOA Y/N true
Year Built 2005
Annual Tax Amount $946
Tax Year 946
Lot Size 8,359 Sqft
Property Description
This 3 bedroom, 2 bath West Mobile brick home has an attached double garage and is located in highly rated Hutchens/Dawes/Causey/Baker School zone and is close to the United States Coast Guard Base (ATC). The house has been very well maintained and features a 30-YEAR ARCHITECTURAL ROOF that was installed in 2020. The layout is spacious and functional, and offers a light filled living room, kitchen with an abundance of cabinetry, updated appliances and lovely dining area, inside laundry room, and a bonus room that can be used as an office, formal dining room, music room or playroom for the kids. The master suite features his and her walk-in closets, double sinks, a whirlpool tub, and a separate shower. There’s plenty of room for entertainment on the patio and in the large backyard that has recently replaced fencing. Other special features and amenities include a security system, 2 inch faux wood blinds, luxury vinyl flooring, HWH replaced in 2019, and neutral colors paint throughout. Refrigerator, washer and dryer will convey. An extra bonus is the community playground. Schedule a showing appointment right away to see this precious home.
All updates per the seller. Listing company makes no representation as to accuracy of square footage; buyer to verify.
Location
State AL
County Mobile - Al
Direction West on Cottage Hill Road. Turn right (north) on Dawes Road. Left into Spring Grove, first left on Spring Grove Court. House is on the right.
Rooms
Basement None
Primary Bedroom Level Main
Dining Room Other
Kitchen Breakfast Bar, Eat-in Kitchen
Interior
Interior Features Crown Molding, Disappearing Attic Stairs, Double Vanity, Entrance Foyer, High Ceilings 9 ft Main, Walk-In Closet(s)
Heating Natural Gas
Cooling Ceiling Fan(s)
Flooring Carpet, Ceramic Tile
Fireplaces Type None
Appliance Dishwasher, Dryer, Electric Range, Gas Water Heater, Microwave, Refrigerator, Washer
Laundry Laundry Room
Exterior
Exterior Feature None
Garage Spaces 2.0
Fence Back Yard, Privacy
Pool None
Community Features Near Schools, Near Shopping, Playground, Sidewalks, Street Lights
Utilities Available Cable Available, Electricity Available, Natural Gas Available, Phone Available, Sewer Available, Underground Utilities, Water Available
Waterfront Description None
View Y/N true
View Other
Roof Type Composition,Shingle
Garage true
Building
Lot Description Back Yard, Cul-De-Sac, Front Yard, Landscaped, Level
Foundation Slab
Sewer Other
Water Public
Architectural Style Ranch, Traditional
Level or Stories One
Schools
Elementary Schools O'Rourke
Middle Schools Bernice J Causey
High Schools Baker
Others
Acceptable Financing Cash, Conventional, FHA, VA Loan
Listing Terms Cash, Conventional, FHA, VA Loan
Special Listing Condition Standard
Read Less Info
Want to know what your home might be worth? Contact us for a FREE valuation!

Brooks Conkle
brooks.fastsolutions@gmail.comOur team is ready to help you sell your home for the highest possible price ASAP

Brooks Conkle
Agent | License ID: 96495





