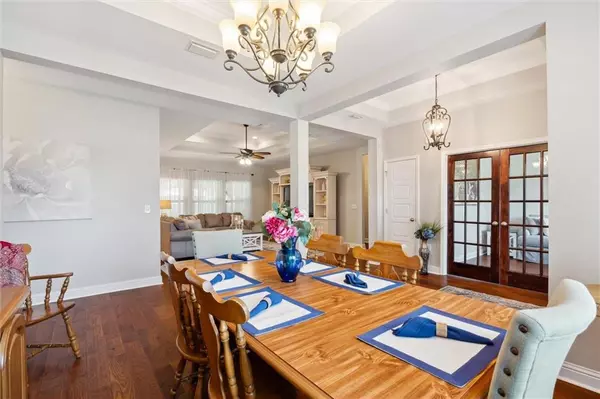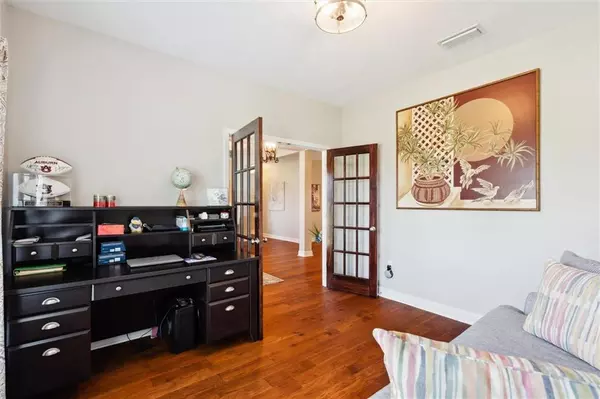Bought with Not Multiple Listing • NOT MULTILPLE LISTING
$422,000
$422,000
For more information regarding the value of a property, please contact us for a free consultation.
4 Beds
3.5 Baths
2,495 SqFt
SOLD DATE : 08/12/2024
Key Details
Sold Price $422,000
Property Type Single Family Home
Sub Type Single Family Residence
Listing Status Sold
Purchase Type For Sale
Square Footage 2,495 sqft
Price per Sqft $169
Subdivision Grace Magnolias
MLS Listing ID 7423261
Sold Date 08/12/24
Bedrooms 4
Full Baths 3
Half Baths 1
HOA Fees $25/ann
HOA Y/N true
Year Built 2017
Annual Tax Amount $1,342
Tax Year 1342
Lot Size 0.305 Acres
Property Description
Here it is! The Avery Plan, with TONS of upgrades and additions. This 4 bed / 3.5 bath, craftsman style home features updated lighting inside and outside, gutters, new tiles in the wet areas, manufactured wood in the living spaces, nest thermostat, upgraded Whirlpool stove and refrigerator, upgraded BOSCH dishwasher, new paint, and so much more. The Avery is a split plan, and there is also an office, a 2 car garage, and covered back porch. The sellers added an additional covered pergola and a new shed in the back yard. Don’t let this one slip through your fingertips! All information deemed accurate, but not guaranteed. Buyer or buyer's agent(s) to verify all measurements and any other listing information that they deem important to the buyer's satisfaction during the inspection contingency period. Buyer to verify all information during due diligence.
Location
State AL
County Baldwin - Al
Direction From Hwy 31 traveling west, turn left into Grace Magnolias. Turn right onto Squirrel Dr, left onto Ariel Way, home is on the left.
Rooms
Basement None
Primary Bedroom Level Main
Dining Room Separate Dining Room
Kitchen Breakfast Bar, Breakfast Room, Kitchen Island, Pantry, Stone Counters, Solid Surface Counters
Interior
Interior Features Double Vanity, High Ceilings 10 or Greater, Tray Ceiling(s)
Heating Central, Electric
Cooling Central Air, Ceiling Fan(s), Electric, Heat Pump
Flooring Carpet, Ceramic Tile, Hardwood
Fireplaces Type None
Appliance Disposal, Dishwasher, Electric Cooktop, Electric Range, Electric Water Heater, Microwave, Refrigerator
Laundry Main Level
Exterior
Exterior Feature Private Yard, Rain Gutters, Storage
Garage Spaces 2.0
Fence Back Yard, Fenced
Pool None
Community Features None
Utilities Available Sewer Available, Underground Utilities, Water Available
Waterfront Description None
View Y/N true
View Other
Roof Type Other
Total Parking Spaces 2
Garage true
Building
Lot Description Back Yard, Sprinklers In Front
Foundation Slab
Sewer Public Sewer
Water Public
Architectural Style Craftsman
Level or Stories One
Schools
Elementary Schools Stonebridge
Middle Schools Spanish Fort
High Schools Spanish Fort
Others
Special Listing Condition Standard
Read Less Info
Want to know what your home might be worth? Contact us for a FREE valuation!

Brooks Conkle
brooks.fastsolutions@gmail.comOur team is ready to help you sell your home for the highest possible price ASAP

Brooks Conkle
Agent | License ID: 96495






