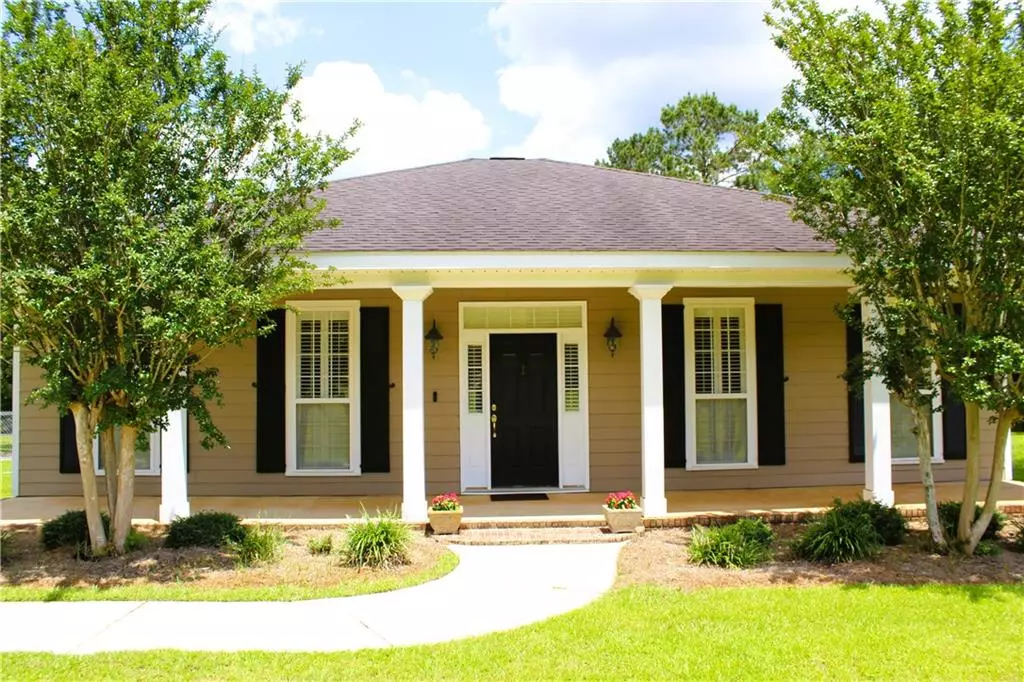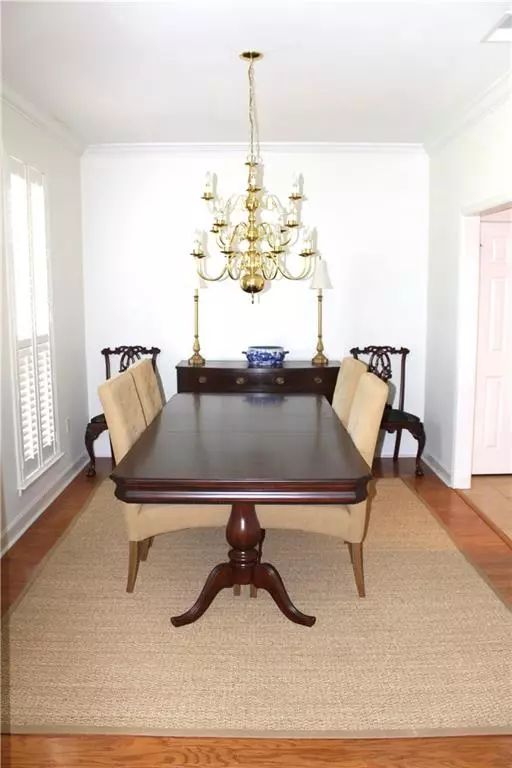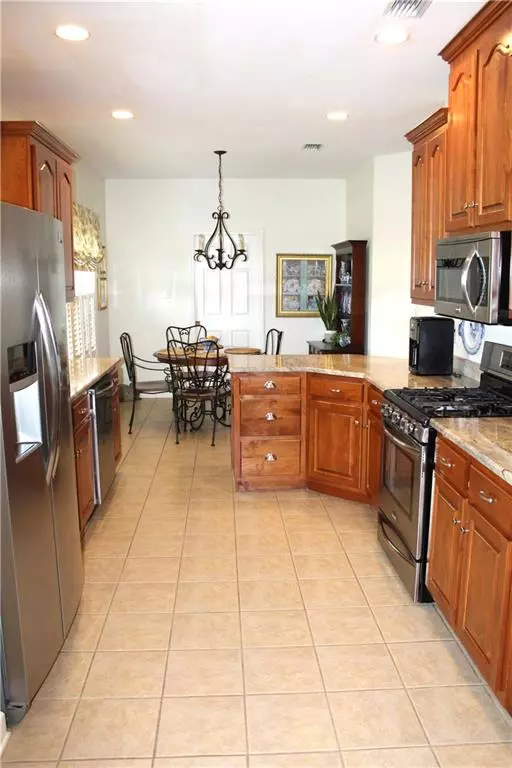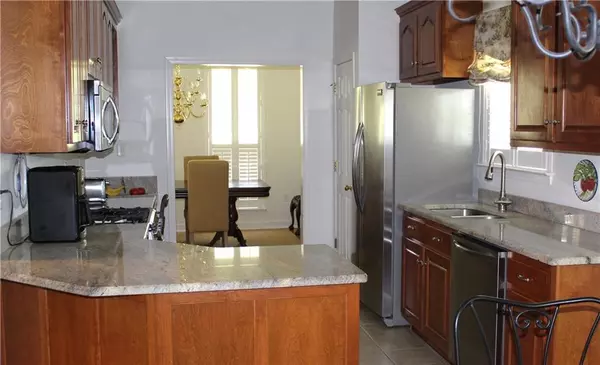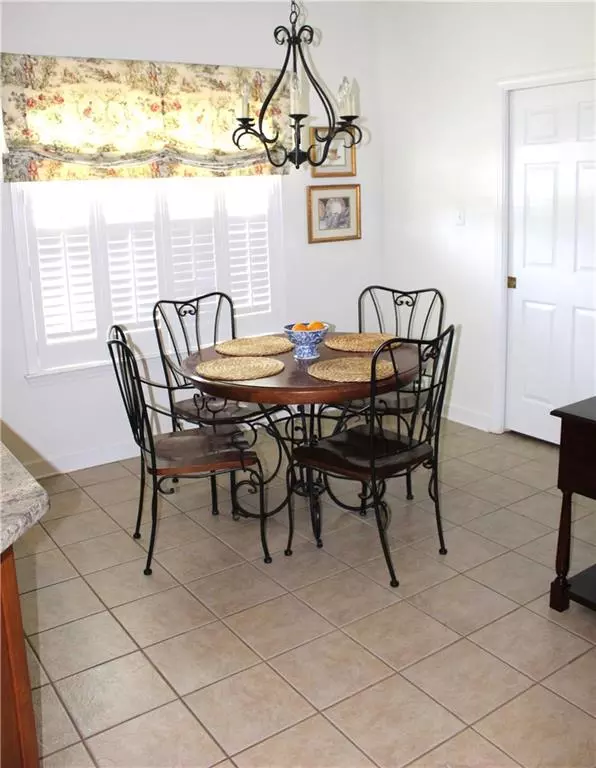Bought with Betty Moye • Realty Executives Bay Group
$289,000
$289,000
For more information regarding the value of a property, please contact us for a free consultation.
3 Beds
2 Baths
1,921 SqFt
SOLD DATE : 08/15/2024
Key Details
Sold Price $289,000
Property Type Single Family Home
Sub Type Single Family Residence
Listing Status Sold
Purchase Type For Sale
Square Footage 1,921 sqft
Price per Sqft $150
Subdivision Metes & Bounds
MLS Listing ID 7390861
Sold Date 08/15/24
Bedrooms 3
Full Baths 2
Year Built 2004
Annual Tax Amount $731
Tax Year 731
Lot Size 2.900 Acres
Property Description
Looking for a quiet, country setting close to shopping, restaurants, schools and entertainment? This well-maintained home sitting on nearly 3 acres is waiting for you! Walking through the front door you'll be greeted with a beautiful view of the fireplace in the family room at the far end of the foyer and will notice the office/bonus space on the right and the formal dining room on the left. The eat-in, galley style kitchen is spacious with a pantry and lots of cabinets for storage. The master suite offers two walk-in closets and a large bathroom with double vanities, a large soaking tub, walk-in shower and more. Each of the two additional bedrooms has a large walk-in closet providing lots of extra storage space. The front, side and back yards are big and beautiful providing plenty of space for outdoor living, playing, gardening and more. This home is a "must see"! Call your favorite agent and schedule a showing today. All measurements are approximate and not guaranteed. The seller's information is deemed reliable but not guaranteed. All items deemed important are to be verified by the buyers and/or the buyer's agent!
Location
State AL
County Mobile - Al
Direction Interstate 65 to Exit 13. Take Industrial Parkway (Hwy 158) toward Citronelle. Travel 7.1 miles to left on Newburn Rd (There is a traffic light at this intersection.) In 1 mile turn right onto Lott Rd. Rodgers Rd is .6 miles on the right. House is .2 miles on the right.
Rooms
Basement None
Primary Bedroom Level Main
Dining Room Separate Dining Room
Kitchen Breakfast Bar, Cabinets Other, Cabinets Stain, Eat-in Kitchen, Pantry
Interior
Interior Features Disappearing Attic Stairs, Double Vanity, Entrance Foyer, High Ceilings 9 ft Main, His and Hers Closets, Walk-In Closet(s)
Heating Natural Gas
Cooling Ceiling Fan(s), Central Air
Flooring Carpet, Hardwood
Fireplaces Type Gas Starter
Appliance Dishwasher, Gas Range, Gas Water Heater, Microwave
Laundry Laundry Room
Exterior
Exterior Feature Storage
Fence Back Yard, Chain Link
Pool None
Community Features Near Schools, Near Shopping
Utilities Available Electricity Available, Natural Gas Available, Water Available
Waterfront Description None
View Y/N true
View Rural, Trees/Woods
Roof Type Composition
Building
Lot Description Back Yard, Front Yard, Landscaped
Foundation Slab
Sewer Septic Tank
Water Public
Architectural Style Traditional
Level or Stories One
Schools
Elementary Schools Indian Springs
Middle Schools Semmes
High Schools Mary G Montgomery
Others
Special Listing Condition Standard
Read Less Info
Want to know what your home might be worth? Contact us for a FREE valuation!

Brooks Conkle
brooks.fastsolutions@gmail.comOur team is ready to help you sell your home for the highest possible price ASAP

Brooks Conkle
Agent | License ID: 96495

