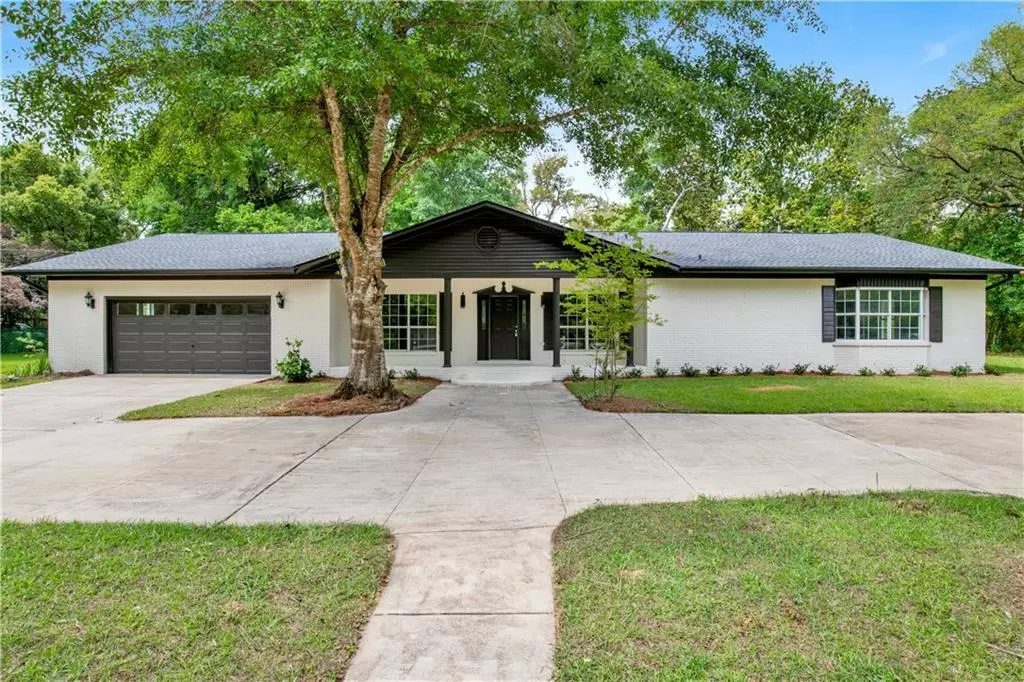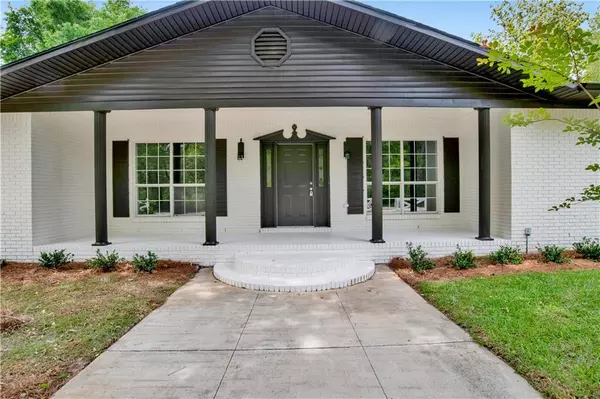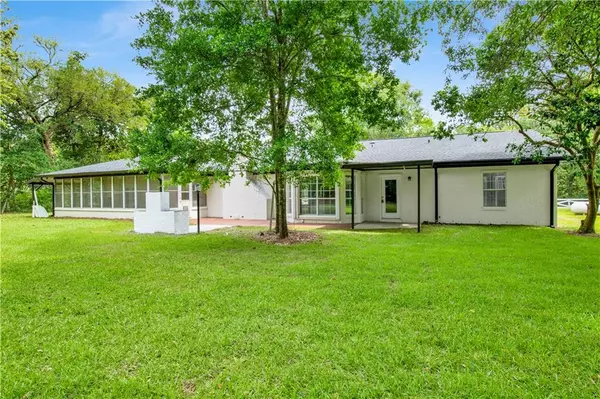Bought with Not Multiple Listing • NOT MULTILPLE LISTING
$567,500
$584,900
3.0%For more information regarding the value of a property, please contact us for a free consultation.
4 Beds
4 Baths
2,883 SqFt
SOLD DATE : 08/16/2024
Key Details
Sold Price $567,500
Property Type Single Family Home
Sub Type Single Family Residence
Listing Status Sold
Purchase Type For Sale
Square Footage 2,883 sqft
Price per Sqft $196
Subdivision Metes & Bounds
MLS Listing ID 7374584
Sold Date 08/16/24
Bedrooms 4
Full Baths 4
Year Built 1990
Annual Tax Amount $993
Tax Year 993
Lot Size 1.481 Acres
Property Description
This Ah-maz-ing Home is privately situated on an oversized lot in a community of gentlemen's estates and is located just steps from Perdido Bay! It even has a long white fence inviting us into this pretty white ranch home, which began with great bones; every room is spacious with tons of closets throughout. Now, it has been completely renovated from top to bottom. It boasts a new roof, new gutters, fresh paint inside and out, new LVP flooring, tile, with totally brand new kitchen and bathroom cabinets throughout. Enter the foyer from the rocking-chair front porch. The formal dining is on the left, then you can't help but fall in love with a massive great room facing an oversized whitewashed brick masonry fireplace overlooking the sun porch. Oh-My-Lanta! The all new kitchen has been dressed in crispy white cabinets, granite and all new stainless steel appliances, light fixtures, and subway tile backsplash, done in the popular herringbone pattern. The floor plan offers a 4th bedroom/bonus suite behind the kitchen giving your guests a completely private bedroom, with two closets, a full bath and exterior access. The ensuite faces the front of the home with a large bay window. It has tons of closets and an equally impressive bathroom. The primary, second and third bedrooms are all located down the hall on the west wing of the home. Bedrooms two and three have access to the large, delightful rear sunroom. There are so many desirable new and seasoned characteristics to this estate, you will just have to see this home to appreciate. And, you don't have to worry if the power goes out. The home is equipped with a 2006 Generac Guardian 25 KW whole house generator with 200 AMPS, serviced in early April. The wooded lot alone is a haven for your gardening and play. Out back you'll find a brick BBQ grill on the patio and a very large storage building in the back left corner of the lot. There are fruit trees and coastal foliage galore, yet plenty of space for pool or boat storage. Last but not least you can see Perdido Bay at the end of the street. The Lillian boat ramp is located conveniently just two miles away. Lillian sits perfectly between Pensacola, Florida and Foley Alabama. You get the best of both worlds by living so close to the state line, just two miles away. The property taxes in Alabama are low and you can just jog over to Florida for lower prices and tax rates on food and alcohol. we are having an open house Saturday April 27 from 11 AM to 2 PM to kick off this ne listing. Come see this home. It is a must see. Professional photography will follow in time for the open house!
Location
State AL
County Baldwin - Al
Direction From Foley, drive east on Hwy 98 almost to the Perdido Bay Bridge and tur right/south on County Road 99. Drive approximately 2 miles to Coyle Lane. Turn left, go 1/10 of a mile and then bear left at the fork onto Helms Lane. The property starts at the white wood fence. Follow the fence down to the home on the right. From Pensacola, drive west on Hwy 98 over the Perdido Bay bridge into Lillian. At the redlight turn left/south onto County Road 99. Follow the directions above to the home.
Rooms
Basement None
Primary Bedroom Level Main
Dining Room Separate Dining Room
Kitchen Breakfast Bar, Breakfast Room, Cabinets Other, Cabinets White, Pantry, Stone Counters, View to Family Room
Interior
Interior Features High Ceilings 9 ft Main, His and Hers Closets, Recessed Lighting, Walk-In Closet(s)
Heating Electric
Cooling Central Air
Flooring Laminate
Fireplaces Type Brick
Appliance Dishwasher, Electric Cooktop, Electric Oven, Electric Range, ENERGY STAR Qualified Appliances, Microwave, Range Hood
Laundry Electric Dryer Hookup, In Hall, Mud Room
Exterior
Exterior Feature Private Yard
Garage Spaces 2.0
Fence Chain Link, Wood
Pool None
Community Features None
Utilities Available Electricity Available
Waterfront Description None
View Y/N true
View Bay
Roof Type Composition
Garage true
Building
Lot Description Landscaped, Wooded
Foundation Slab
Sewer Septic Tank
Water Well
Architectural Style Ranch
Level or Stories One
Schools
Elementary Schools Elberta
Middle Schools Elberta
High Schools Elberta
Others
Acceptable Financing Cash, Conventional
Listing Terms Cash, Conventional
Special Listing Condition Standard
Read Less Info
Want to know what your home might be worth? Contact us for a FREE valuation!

Brooks Conkle
brooks.fastsolutions@gmail.comOur team is ready to help you sell your home for the highest possible price ASAP

Brooks Conkle
Agent | License ID: 96495






