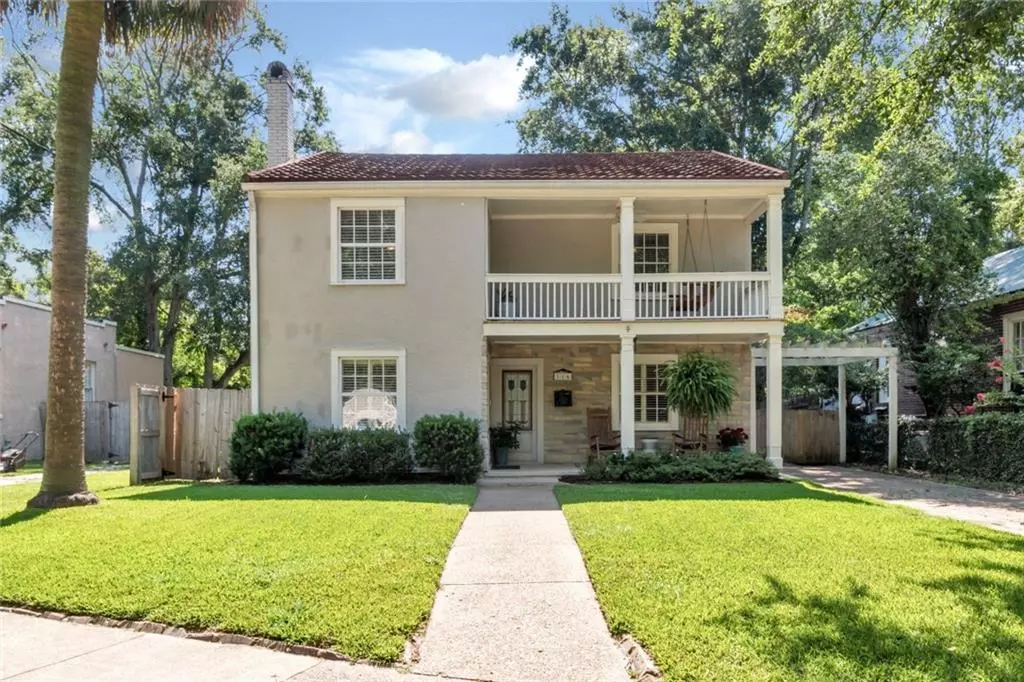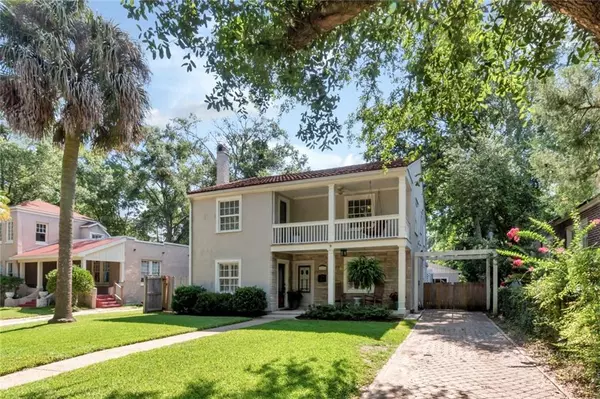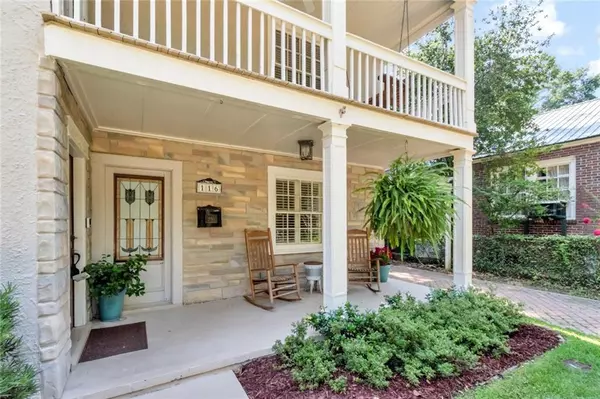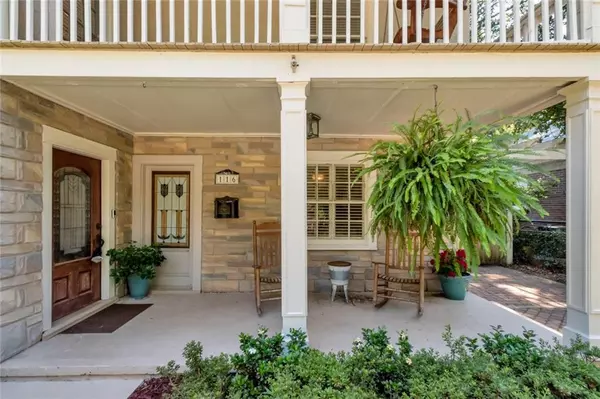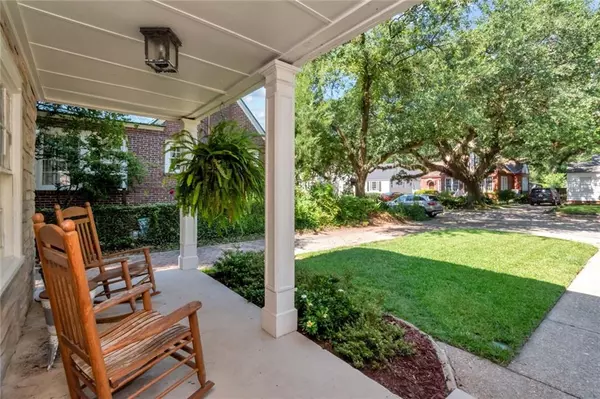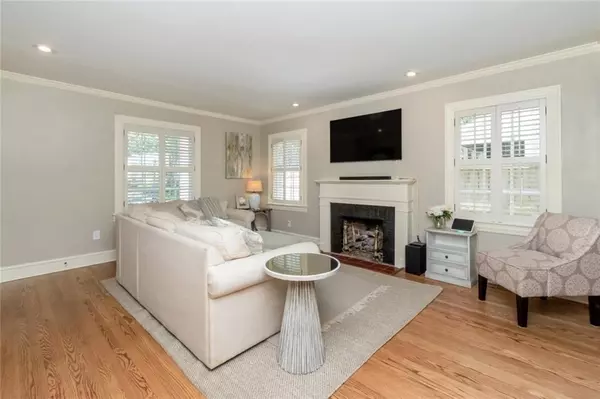Bought with Meghan Hawkins • Wellhouse Real Estate LLC
$400,000
$399,000
0.3%For more information regarding the value of a property, please contact us for a free consultation.
5 Beds
3.5 Baths
2,593 SqFt
SOLD DATE : 08/20/2024
Key Details
Sold Price $400,000
Property Type Single Family Home
Sub Type Single Family Residence
Listing Status Sold
Purchase Type For Sale
Square Footage 2,593 sqft
Price per Sqft $154
Subdivision Florence Place
MLS Listing ID 7413617
Sold Date 08/20/24
Bedrooms 5
Full Baths 3
Half Baths 1
Year Built 1940
Annual Tax Amount $901
Tax Year 901
Lot Size 7,004 Sqft
Property Description
Come see this fabulous home on popular Oak-lined Florence place. 5BR/3.5BA bath + 500 sq.ft guest house. Beautiful hardwood floors throughout most of home (fresh paint and brand new hardwood floors in living/dining/ and downstairs hallway). Large, gourmet style kitchen features custom cabinets, granite counter tops, tile floors, stainless steel appliances, wall oven, 5 burner gas cook top, kitchen island with prep sink and disposal and 2 dishwashers!! Kitchen also includes a charming breakfast area with large window overlooking deck and fenced backyard, Breakfast bar, sitting area and half bath. Upstairs has 2 bedroom, hall bath PLUS a Spacious master suite with fireplace, private balcony, large walk in closet with built-ins, luxurious master bath with separate tub and huge walk-in shower with frameless glass door, ceiling mounted rain shower head, granite top vanity and tankless hot water heater. Property also includes a guest cottage that could be used as a mother-in-law suite or home office. Cottage includes a Living/bedroom area (21x12), kitchen (10x11), full bath and attached workshop/storage room.
All updates per the seller. Listing company makes no representation as to accuracy of square footage; buyer to verify.
Location
State AL
County Mobile - Al
Direction Go east on Springhill Ave, past Upham St, take a right on Florence Place, house is on the left.
Rooms
Basement None
Dining Room Separate Dining Room
Kitchen Breakfast Bar, Breakfast Room, Eat-in Kitchen, Kitchen Island, Pantry
Interior
Interior Features Crown Molding, Double Vanity, Walk-In Closet(s)
Heating Central
Cooling Ceiling Fan(s), Central Air
Flooring Ceramic Tile, Hardwood
Fireplaces Type Living Room, Master Bedroom
Appliance Dishwasher, Disposal, Gas Cooktop, Microwave
Laundry Upper Level
Exterior
Exterior Feature Balcony, Private Entrance, Private Yard, Storage, Other
Fence Back Yard, Fenced, Privacy
Pool None
Community Features Near Schools, Sidewalks
Utilities Available Cable Available, Electricity Available, Natural Gas Available, Sewer Available, Water Available
Waterfront Description None
View Y/N true
View Other
Roof Type Tile
Building
Lot Description Back Yard, Cul-De-Sac, Front Yard, Landscaped, Level
Foundation Slab
Sewer Other
Water Public
Architectural Style Mediterranean, Spanish
Level or Stories Two
Schools
Elementary Schools Florence Howard
Middle Schools Booker T Washington
High Schools Murphy
Others
Special Listing Condition Standard
Read Less Info
Want to know what your home might be worth? Contact us for a FREE valuation!

Brooks Conkle
brooks.fastsolutions@gmail.comOur team is ready to help you sell your home for the highest possible price ASAP
Brooks Conkle
Agent | License ID: 96495

