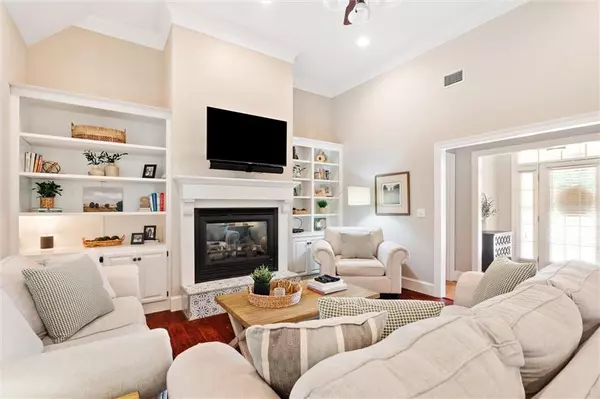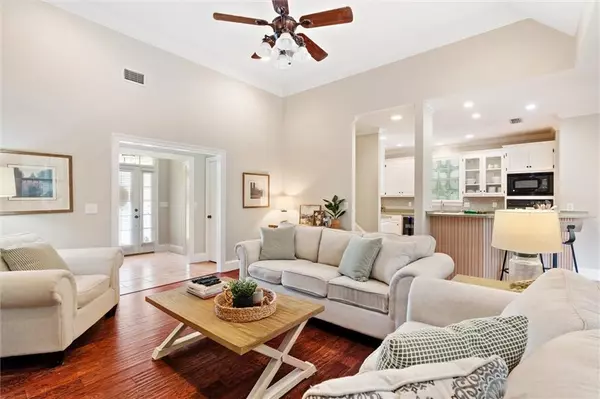Bought with Louise Johnson • Bellator Real Estate, LLC
$411,900
$417,900
1.4%For more information regarding the value of a property, please contact us for a free consultation.
4 Beds
3.5 Baths
2,250 SqFt
SOLD DATE : 08/22/2024
Key Details
Sold Price $411,900
Property Type Single Family Home
Sub Type Single Family Residence
Listing Status Sold
Purchase Type For Sale
Square Footage 2,250 sqft
Price per Sqft $183
Subdivision Timbercreek
MLS Listing ID 7421160
Sold Date 08/22/24
Bedrooms 4
Full Baths 3
Half Baths 1
HOA Fees $83/ann
HOA Y/N true
Year Built 1999
Annual Tax Amount $1,446
Tax Year 1446
Lot Size 0.550 Acres
Property Description
POPULAR TIMBERCREEK. Your Dream Home Awaits! Step into your future with this stunning, light-filled haven! Featuring 3 or 4 spacious bedrooms and 3.5 baths, this home has room for everyone—and then some! Need a bonus room? We've got you covered with a versatile bedroom complete with its own full bath. The spacious open floor plan is filled with natural light, making the large family room with built-in bookcases and a gas fireplace the perfect place to relax after a long day. The layout strikes the perfect balance between open and separated spaces, creating an ideal flow for both entertaining and everyday living. Located on the main floor, the master suite comes with an elegantly updated bath and a closet that's just the right size. Cook up a storm in the well-equipped kitchen boasting custom cabinetry and a breakfast bar. Your inner chef will thank you! Chill out on the screened porch and patio, where you can enjoy views of your beautifully manicured, fenced yard. This home is situated in a prime location with walking access to the community center, pool, and gym, enhancing your active lifestyle. Timbercreek offers an array of amenities, including a 27-hole golf course, 2 swimming pools, tennis courts, pickleball courts, a playground, fitness center, community room, and even a baseball diamond. Situated directly across the street from the Eastern Shore Center, you'll have easy access to dining, shopping, bowling, a movie theater, and the nearby I-10 for convenient commuting. Don't miss the chance to make this dream home yours in popular Timbercreek.
Location
State AL
County Baldwin - Al
Direction Turn north on Hwy 181 at exit 38 on I-10, go .38 miles and take a left at Timber Creek Blvd, take a right on Pine Court, home is located on the right
Rooms
Basement None
Primary Bedroom Level Main
Dining Room Dining L
Kitchen Breakfast Bar, Cabinets White, Eat-in Kitchen, Pantry, View to Family Room
Interior
Interior Features Bookcases, Crown Molding, Entrance Foyer, High Ceilings 10 ft Lower, Walk-In Closet(s)
Heating Central, Natural Gas
Cooling Ceiling Fan(s), Central Air, Electric, Multi Units
Flooring Carpet, Ceramic Tile, Wood
Fireplaces Type Family Room, Gas Log
Appliance Dishwasher, Disposal, Electric Cooktop, Electric Range, Gas Water Heater, Microwave
Laundry In Hall, In Kitchen, Laundry Room, Main Level
Exterior
Exterior Feature Private Yard
Garage Spaces 2.0
Fence Back Yard, Fenced
Pool None
Community Features Clubhouse, Country Club, Curbs, Fitness Center, Golf, Homeowners Assoc, Meeting Room, Sidewalks
Utilities Available Cable Available, Natural Gas Available, Underground Utilities, Water Available
Waterfront Description None
View Y/N true
View Trees/Woods, Other
Roof Type Composition
Total Parking Spaces 2
Garage true
Building
Lot Description Back Yard, Front Yard, Landscaped, Level, Wooded
Foundation None
Sewer Public Sewer
Water Public
Architectural Style Cottage, Creole, Traditional
Level or Stories Two
Schools
Elementary Schools Rockwell
Middle Schools Spanish Fort
High Schools Spanish Fort
Others
Special Listing Condition Standard
Read Less Info
Want to know what your home might be worth? Contact us for a FREE valuation!

Brooks Conkle
brooks.fastsolutions@gmail.comOur team is ready to help you sell your home for the highest possible price ASAP

Brooks Conkle
Agent | License ID: 96495






