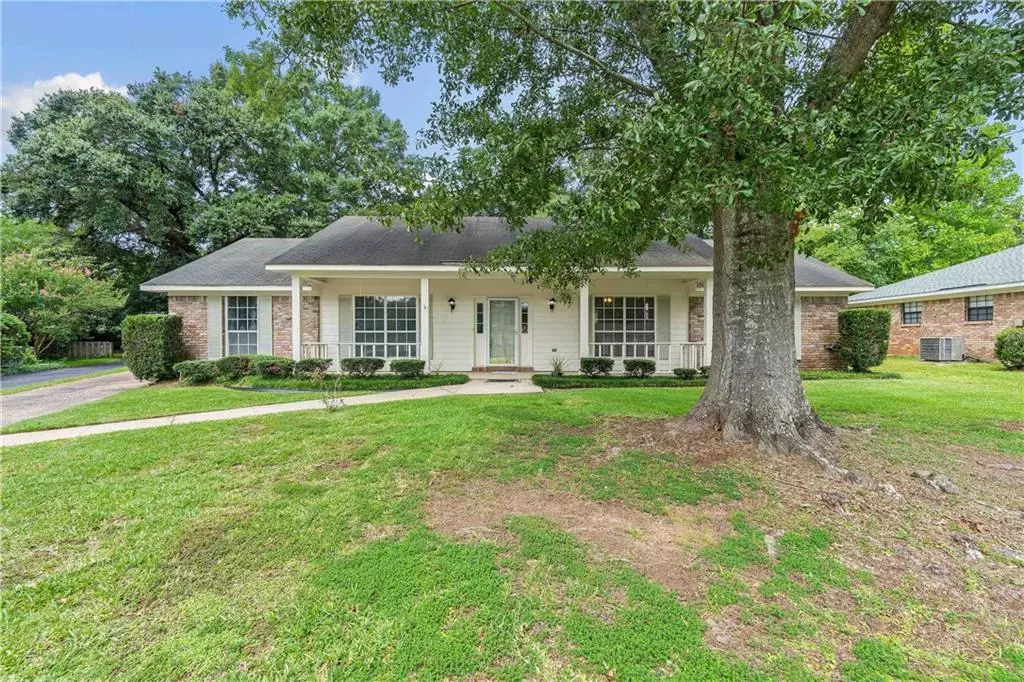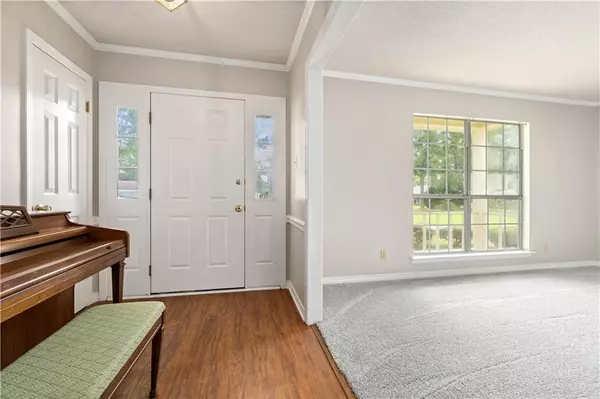Bought with Leonel Colon • eXp Realty Southern Branch
$289,000
$279,299
3.5%For more information regarding the value of a property, please contact us for a free consultation.
4 Beds
2 Baths
2,111 SqFt
SOLD DATE : 08/29/2024
Key Details
Sold Price $289,000
Property Type Single Family Home
Sub Type Single Family Residence
Listing Status Sold
Purchase Type For Sale
Square Footage 2,111 sqft
Price per Sqft $136
Subdivision Hickory Ridge
MLS Listing ID 7428280
Sold Date 08/29/24
Bedrooms 4
Full Baths 2
Year Built 1983
Lot Size 0.324 Acres
Property Description
**Value Range Marketing: Seller is entertaining offers from $279,900 - $299,900. The lower value range and upper value range equals the list price** Lovely brick home with an in-ground pool. Located in the popular Hickory Ridge Subdivision. Close to shopping, restaurants, and parks. Updates include: new paint throughout, new paint on bathroom and kitchen cabinets/vanities, and new carpet. This home is so spacious with lots of natural lighting. The living room has laminate flooring, vaulted ceilings and a brick fireplace. The kitchen has lots of cabinets and counter space, stainless steel appliances, and an eat-in kitchen area. There is also a separate dining room that connects to the front great room area. All of the bedrooms are a decent size. The oversized master bedroom has vaulted ceilings, a walk-in closet, and an attachment full bathroom with double sinks, and new laminate flooring. The hall bathroom was recently updated with a new stand-up shower (2023). There is a double carport on the back of the house, with a large deck, in-ground pool, and shed. The smaller shed will remain. The pool liner and pool motor was replaced in 2023. Call today for your showing! The listing agent is related to the seller.
Location
State AL
County Mobile - Al
Direction WEST ON HILLCREST FROM COTTAGE HILL TO RIGHT ON TIMBERLY TO RIGHT ON PINR NEEDLE DR W
Rooms
Basement None
Dining Room Seats 12+, Separate Dining Room
Kitchen Cabinets White, Eat-in Kitchen, View to Family Room
Interior
Interior Features Beamed Ceilings, Double Vanity, Entrance Foyer, Walk-In Closet(s)
Heating Central
Cooling Attic Fan, Ceiling Fan(s)
Flooring Carpet, Ceramic Tile, Laminate
Fireplaces Type Brick, Gas Log
Appliance Dishwasher, Disposal, Electric Cooktop, Electric Oven, Microwave, Refrigerator
Laundry Laundry Room
Exterior
Exterior Feature Private Yard, Storage
Fence Back Yard
Pool In Ground
Community Features None
Utilities Available Cable Available, Electricity Available, Natural Gas Available, Phone Available, Sewer Available, Water Available
Waterfront Description None
View Y/N true
View Other
Roof Type Shingle
Building
Lot Description Back Yard, Front Yard
Foundation Slab
Sewer Public Sewer
Water Public
Architectural Style Traditional
Level or Stories One
Schools
Elementary Schools Olive J Dodge
Middle Schools Burns
High Schools Murphy
Others
Acceptable Financing Cash, Conventional, FHA, VA Loan
Listing Terms Cash, Conventional, FHA, VA Loan
Special Listing Condition Standard
Read Less Info
Want to know what your home might be worth? Contact us for a FREE valuation!

Brooks Conkle
brooks.fastsolutions@gmail.comOur team is ready to help you sell your home for the highest possible price ASAP

Brooks Conkle
Agent | License ID: 96495






