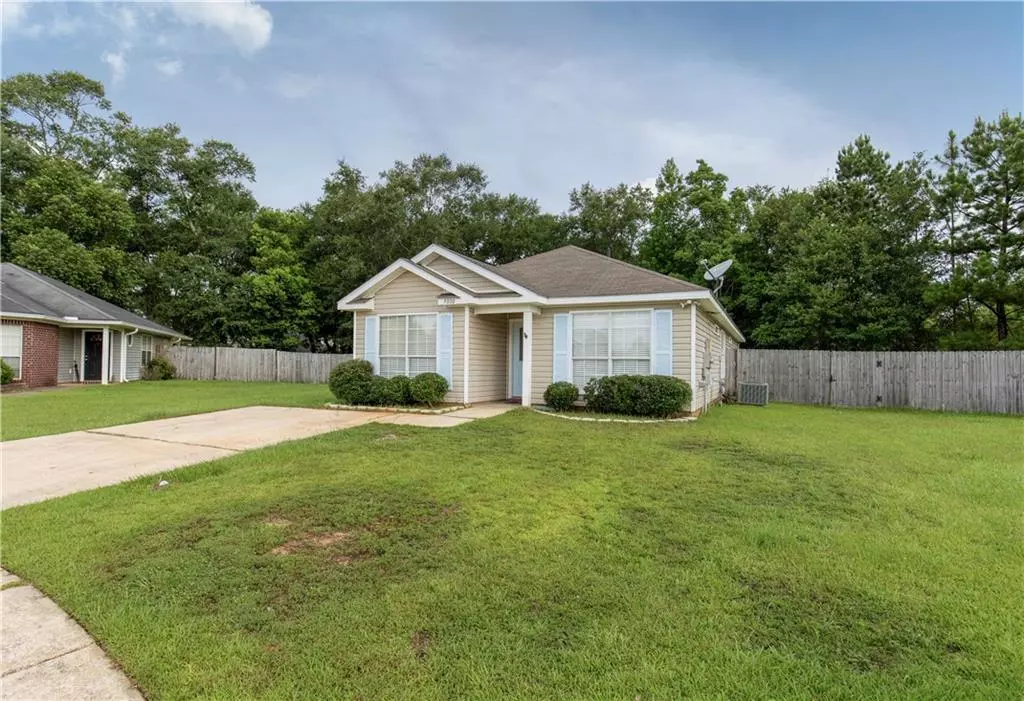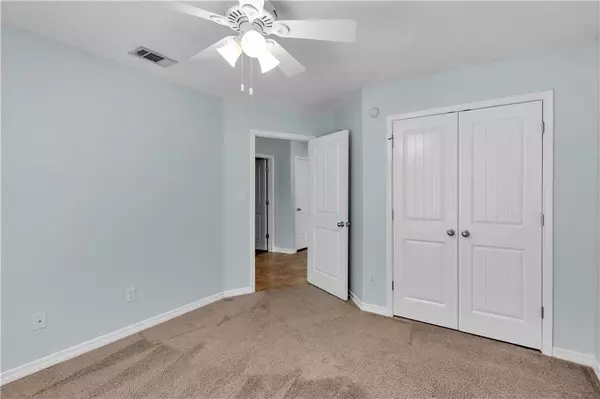Bought with Terry Atchison • Roberts Brothers TREC
$229,900
$229,900
For more information regarding the value of a property, please contact us for a free consultation.
4 Beds
2 Baths
1,604 SqFt
SOLD DATE : 09/06/2024
Key Details
Sold Price $229,900
Property Type Single Family Home
Sub Type Single Family Residence
Listing Status Sold
Purchase Type For Sale
Square Footage 1,604 sqft
Price per Sqft $143
Subdivision Spring Grove
MLS Listing ID 7407945
Sold Date 09/06/24
Bedrooms 4
Full Baths 2
HOA Fees $7
HOA Y/N true
Year Built 2010
Annual Tax Amount $821
Tax Year 821
Lot Size 0.356 Acres
Property Description
What a gem in the heart of West Mobile! This rare 4 bedroom, 2 bath home in this area is perfect for accommodating your growing family or hosting guests. Situated on a large corner lot in the popular neighborhood of Spring Grove, this property offers convenience, comfort and easy maintenance along with a freshly painted interior! Three bedrooms are situated up front with primary in the back off the great room with a large bathroom featuring a double vanity, separate shower, two walk-in closets and soaking tub. One of the bedrooms could be used as an office or playroom! Open galley kitchen with breakfast bar looks out into the living room/dining room combo with gas fireplace. Step outside onto the back porch and patio, where you can enjoy the tranquil surroundings and the spacious, privacy fenced back yard, perfect for entertaining or for envisioning your future pool oasis. With easy access to Dawes and Cottage Hill Roads, as well as nearby grocery stores and shopping destinations, you'll enjoy the convenience of urban amenities while being apart of suburban living. Schedule your showing today!
Location
State AL
County Mobile - Al
Direction From Schillinger Rd and Airport Blvd, drive south on Dawes Road for about 2.5 miles, cross Jeff Hamilton at the roundabout while staying on Dawes, turn right into Spring Grove and drive to the end where it curves and the house is on the right.
Rooms
Basement None
Dining Room Dining L, Open Floorplan
Kitchen Breakfast Bar, Cabinets Stain, Eat-in Kitchen, Laminate Counters, Pantry, View to Family Room
Interior
Interior Features Double Vanity, High Speed Internet, His and Hers Closets, Walk-In Closet(s)
Heating Central, Natural Gas
Cooling Ceiling Fan(s), Central Air
Flooring Carpet, Laminate, Vinyl
Fireplaces Type Gas Log, Living Room
Appliance Dishwasher, Disposal, Electric Range, Microwave, Range Hood
Laundry In Hall, Laundry Room
Exterior
Exterior Feature Awning(s), Lighting, Storage
Fence Back Yard, Fenced, Privacy, Wood
Pool None
Community Features Curbs, Homeowners Assoc, Near Schools, Near Shopping, Playground, Sidewalks, Street Lights
Utilities Available Cable Available, Electricity Available, Natural Gas Available, Phone Available, Sewer Available, Underground Utilities, Water Available
Waterfront Description None
View Y/N true
View Other
Roof Type Shingle
Garage true
Building
Lot Description Back Yard, Corner Lot, Front Yard, Level
Foundation Slab
Sewer Public Sewer
Water Public
Architectural Style Cottage, Traditional
Level or Stories One
Schools
Elementary Schools Hutchens/Dawes
Middle Schools Bernice J Causey
High Schools Baker
Others
Acceptable Financing Cash, Conventional, FHA, VA Loan
Listing Terms Cash, Conventional, FHA, VA Loan
Special Listing Condition Standard
Read Less Info
Want to know what your home might be worth? Contact us for a FREE valuation!

Brooks Conkle
brooks.fastsolutions@gmail.comOur team is ready to help you sell your home for the highest possible price ASAP

Brooks Conkle
Agent | License ID: 96495






