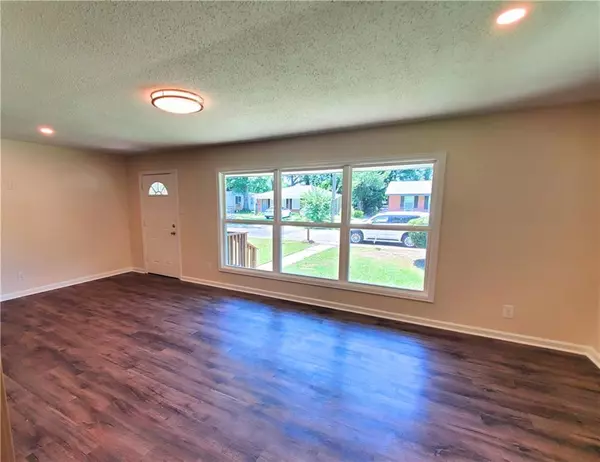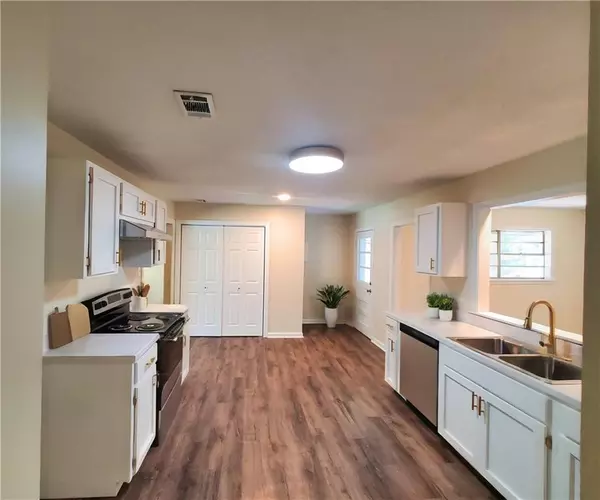Bought with Chelsey Jones-Davis • Exit Realty Lyon & Associates
$163,000
$169,950
4.1%For more information regarding the value of a property, please contact us for a free consultation.
3 Beds
2 Baths
1,340 SqFt
SOLD DATE : 09/06/2024
Key Details
Sold Price $163,000
Property Type Single Family Home
Sub Type Single Family Residence
Listing Status Sold
Purchase Type For Sale
Square Footage 1,340 sqft
Price per Sqft $121
Subdivision Park Court
MLS Listing ID 7402347
Sold Date 09/06/24
Bedrooms 3
Full Baths 2
Year Built 1988
Annual Tax Amount $773
Tax Year 773
Lot Size 7,744 Sqft
Property Description
Welcome to 1461 W. Barkley Dr. (3bedrooms/2 bathrooms) The recent renovations include a brand-new roof adorned with architectural shingles, alongside all-new windows that infuse the home with natural light and energy efficiency. Step inside to discover a thoughtfully designed split floor plan, offering both privacy and spaciousness. Make a statement with the living room's captivating feature wall, sure to spark conversations and create lasting memories. Seamlessly connected to the kitchen is the cozy den/family room area, perfect for relaxed evenings or entertaining guests. Indulge in the comforts of the updated bathrooms, where new fixtures, tile tub surrounds with accents, and fresh tile flooring await. The backyard is large enough for any outdoor event. Call your favorite realtor to schedule your showing. Special financing may apply to qualified applicants including home buyer grants . All measurements are estimates and should be verified by the buyer. The listing photos have been virtually stages. FHA financing will be accepted after 7/26/2024. (Conv, Home ready and VA financing are acceptable.
Location
State AL
County Mobile - Al
Direction Travel East onto Exit 1 Government Blvd right onto Houston St right onto Barkley Dr.
Rooms
Basement None
Dining Room Dining L
Kitchen Cabinets White, Laminate Counters, View to Family Room, Other
Interior
Interior Features Other
Heating Central, Natural Gas
Cooling Central Air
Flooring Carpet, Ceramic Tile, Vinyl
Fireplaces Type None
Appliance Dishwasher, Electric Range, ENERGY STAR Qualified Appliances, Gas Water Heater
Laundry In Kitchen, Laundry Closet
Exterior
Exterior Feature Other
Fence None
Pool None
Community Features None
Utilities Available Electricity Available, Natural Gas Available
Waterfront Description None
View Y/N true
View Other
Roof Type Asbestos Shingle
Total Parking Spaces 2
Building
Lot Description Back Yard, Front Yard, Landscaped
Foundation Pillar/Post/Pier
Sewer Public Sewer
Water Public
Architectural Style Ranch
Level or Stories One
Schools
Elementary Schools George Hall
Middle Schools Lillie B Williamson
High Schools Lillie B Williamson
Others
Special Listing Condition Standard
Read Less Info
Want to know what your home might be worth? Contact us for a FREE valuation!

Brooks Conkle
brooks.fastsolutions@gmail.comOur team is ready to help you sell your home for the highest possible price ASAP

Brooks Conkle
Agent | License ID: 96495






