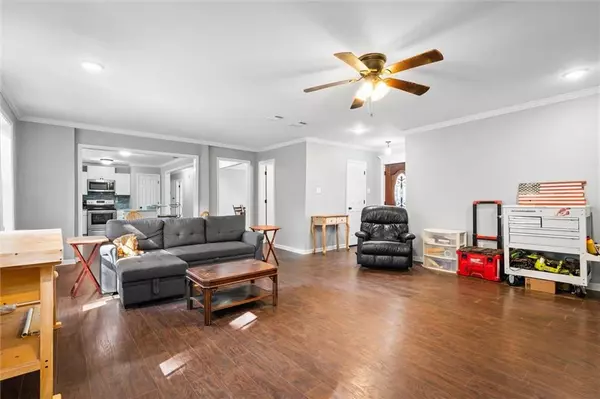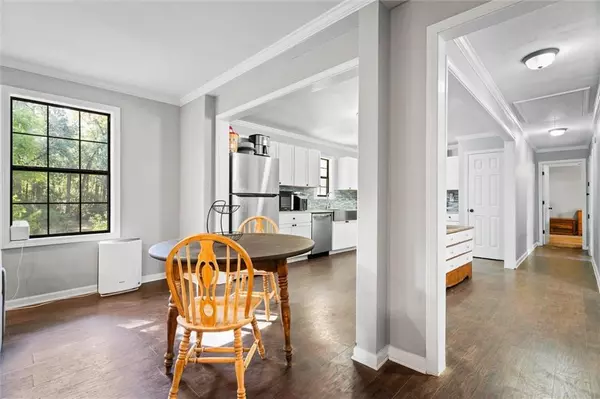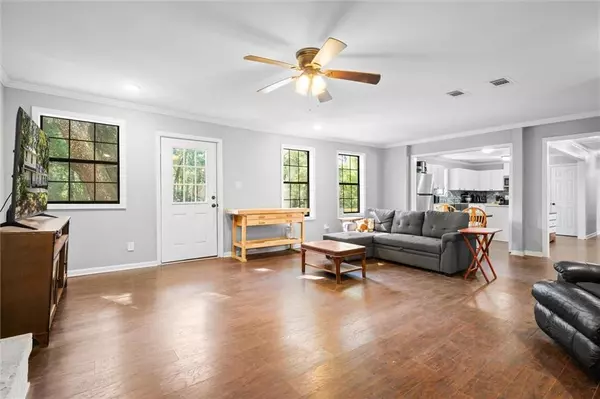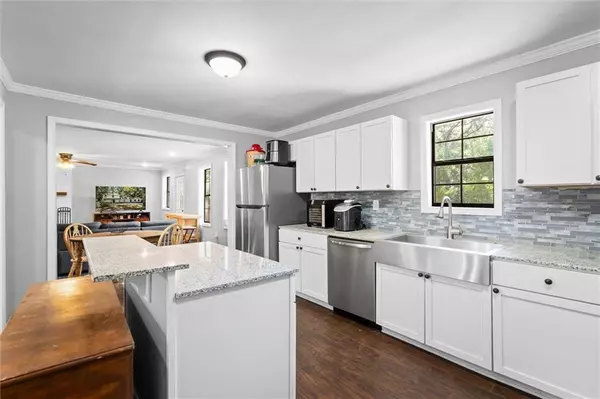Bought with Not Multiple Listing • NOT MULTILPLE LISTING
$270,000
$299,000
9.7%For more information regarding the value of a property, please contact us for a free consultation.
4 Beds
3 Baths
2,276 SqFt
SOLD DATE : 09/13/2024
Key Details
Sold Price $270,000
Property Type Single Family Home
Sub Type Single Family Residence
Listing Status Sold
Purchase Type For Sale
Square Footage 2,276 sqft
Price per Sqft $118
Subdivision Daphmont
MLS Listing ID 7301627
Sold Date 09/13/24
Bedrooms 4
Full Baths 3
Year Built 1981
Annual Tax Amount $1,209
Tax Year 1209
Lot Size 0.724 Acres
Property Description
*****HIGHLY MOTIVATED SELLERS!!!**** ***BRING ALL OFFERS!!! **** PER THE SELLER, LOAN IS ASSUMABLE with 2.75% Interest Rate!!!! Welcome home to this beautiful, one of a kind home in Daphne! This home has been updated, painted and is a MUST see! Features a Metal Roof, HVAC, Plumbing, Electric and Stainless Appliances ALL UNDER 5 years old! With 4 bedrooms, 2 baths and over 2200 square feet you won't want to miss it. The primary room is on the first floor and all the other bedrooms are upstairs. There is a small room off of the primary that would make a perfect office or play room for the kids. The kitchen is laid out perfectly, with granite, white cabinets and a beautiful backsplash you will love making meals for the family while overlooking the wonderful back yard! The back porch deck is perfect for entertaining and there is plenty of room to roam. Beautiful trees provide a natural border and privacy in the back yard which make it so cozy! This home is in a great neighborhood just close enough to town but without the hustle and bustle of town. The primary bathroom is very spacious with a soaking tub and separate shower, you will feel like you are at the spa! This home has so much to offer, don't delay! All details pertinent to this purchased to be addressed in the during the due diligence period. Buyer to verify all information during due diligence.
Location
State AL
County Baldwin - Al
Direction FROM HWY 98 TURN LEFT ON JOHNSON RD, TURN RIGHT ONTO WARREN DRIVE, THEN 1ST ONTO DAPHNMON TDRIVE, THE 1ST LEFT ON OAK STREET.
Rooms
Basement None
Dining Room Great Room
Kitchen Cabinets White, Eat-in Kitchen, Kitchen Island, Stone Counters, View to Family Room
Interior
Interior Features Crown Molding, Double Vanity, Entrance Foyer
Heating Central, Electric
Cooling Central Air, Ceiling Fan(s), Electric
Flooring Brick, Ceramic Tile, Hardwood
Fireplaces Type None
Appliance Dishwasher, Electric Oven, Microwave, Refrigerator
Laundry Laundry Room, Main Level
Exterior
Exterior Feature None
Fence None
Pool None
Community Features None
Utilities Available Electricity Available
Waterfront Description None
View Y/N true
View Other
Roof Type Metal
Building
Lot Description Back Yard, Front Yard, Level, Wooded
Foundation Slab
Sewer Public Sewer
Water Public
Architectural Style Traditional
Level or Stories Multi/Split
Schools
Elementary Schools Daphne East
Middle Schools Daphne
High Schools Daphne
Others
Special Listing Condition Standard
Read Less Info
Want to know what your home might be worth? Contact us for a FREE valuation!

Brooks Conkle
brooks.fastsolutions@gmail.comOur team is ready to help you sell your home for the highest possible price ASAP

Brooks Conkle
Agent | License ID: 96495






