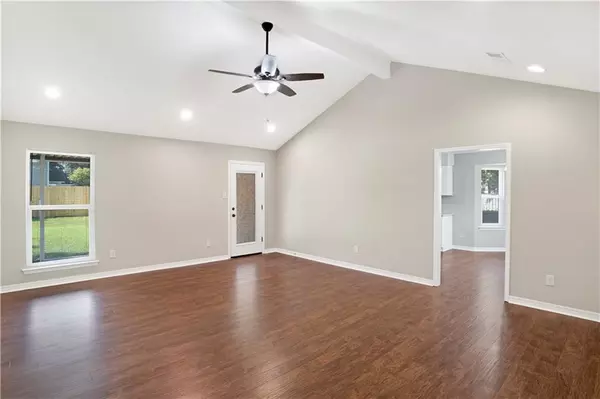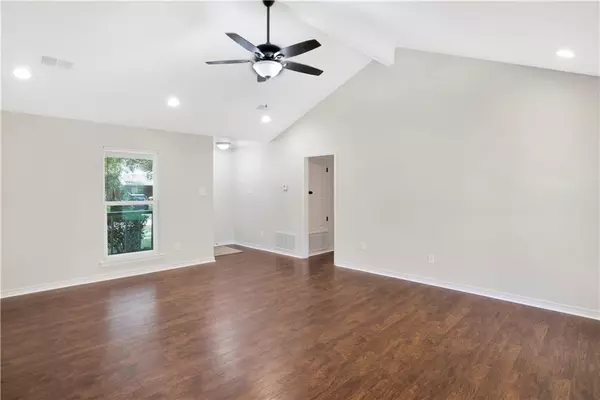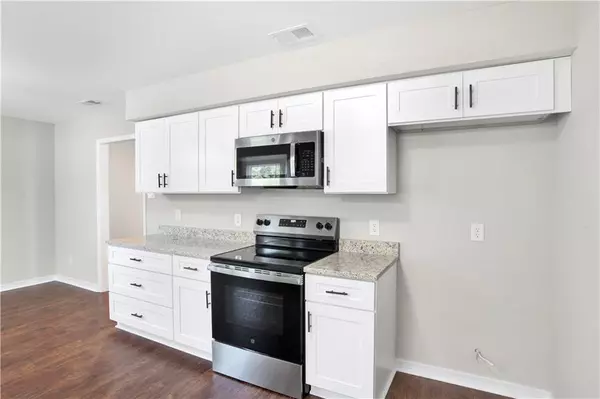Bought with Michael Subirats • Roberts Brothers TREC
$240,000
$249,900
4.0%For more information regarding the value of a property, please contact us for a free consultation.
3 Beds
2 Baths
1,561 SqFt
SOLD DATE : 09/20/2024
Key Details
Sold Price $240,000
Property Type Single Family Home
Sub Type Single Family Residence
Listing Status Sold
Purchase Type For Sale
Square Footage 1,561 sqft
Price per Sqft $153
Subdivision Hamilton Creek Estates
MLS Listing ID 7436556
Sold Date 09/20/24
Bedrooms 3
Full Baths 2
Year Built 1985
Annual Tax Amount $1,640
Tax Year 1640
Lot Size 0.388 Acres
Property Description
*** Back on market pending release of sale
Situated on a large corner lot in one of West Mobile's most desirable subdivisions, Hamilton Creek, this newly remodeled 3-Bedroom 2-Bathroom home offers bountiful living space in a prime location. Upon entering the home, you are greeted with soaring cathedral ceilings bathed in plentiful natural light. To the right of the home, the large kitchen offers custom soft-close cabinetry, granite countertops, and brand new stainless appliances. The dining area just off the kitchen offers panoramic views of the mature landscaping that adorns the large corner lot. Off the kitchen is a mud room and laundry room with custom wood cabinetry, offering ample storage space. To the left of the home, you will find 3 large bedrooms with plush new carpeting. Enjoy the spacious primary bedroom, with an ensuite bathroom featuring double vanities, custom granite countertops, and a separate walk-in closet. Towards the back of the home, you will find a covered concrete patio that overlooks the expansive fenced-in back yard, complete with a large air conditioned workshop. This home will not last long at this price. Call your favorite agent for a private showing today. Buyer or buyer's agent to verify all pertinent information.
Location
State AL
County Mobile - Al
Direction House is on corner of Cascade Dr and Cascade Ct.
Rooms
Basement None
Primary Bedroom Level Main
Dining Room Open Floorplan
Kitchen Cabinets White, Stone Counters
Interior
Interior Features Cathedral Ceiling(s), High Ceilings 9 ft Main
Heating Central
Cooling Central Air
Flooring Carpet, Ceramic Tile, Laminate
Fireplaces Type None
Appliance Dishwasher, Electric Cooktop, Electric Range
Laundry Laundry Room, Main Level, Mud Room
Exterior
Exterior Feature Awning(s), Private Yard
Garage Spaces 2.0
Fence Back Yard
Pool None
Community Features None
Utilities Available Electricity Available
Waterfront Description None
View Y/N true
View Other
Roof Type Shingle
Total Parking Spaces 2
Garage true
Building
Lot Description Back Yard, Corner Lot
Foundation Slab
Sewer Public Sewer
Water Public
Architectural Style Traditional
Level or Stories One
Schools
Elementary Schools Hutchens/Dawes
Middle Schools Bernice J Causey
High Schools Baker
Others
Special Listing Condition Standard
Read Less Info
Want to know what your home might be worth? Contact us for a FREE valuation!

Brooks Conkle
brooks.fastsolutions@gmail.comOur team is ready to help you sell your home for the highest possible price ASAP

Brooks Conkle
Agent | License ID: 96495






