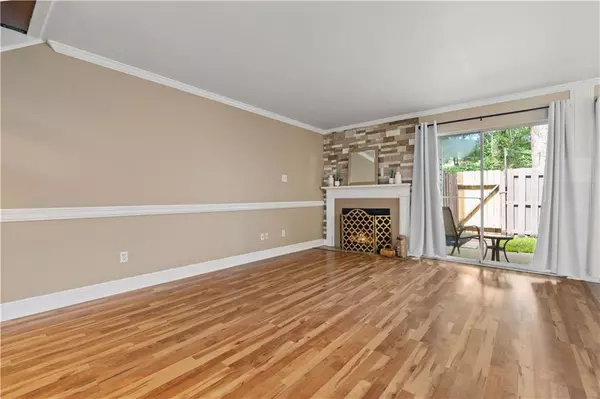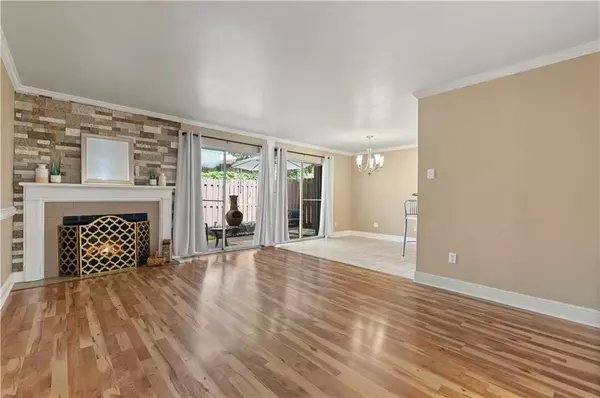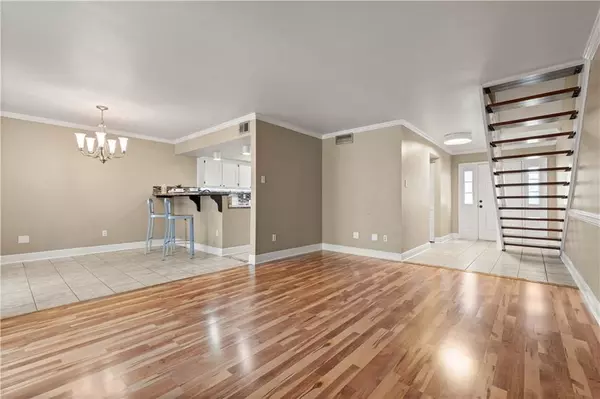Bought with Melissa Dixon • Keller Williams Mobile
$120,000
$134,153
10.5%For more information regarding the value of a property, please contact us for a free consultation.
3 Beds
2.5 Baths
1,447 SqFt
SOLD DATE : 09/23/2024
Key Details
Sold Price $120,000
Property Type Condo
Sub Type Condominium
Listing Status Sold
Purchase Type For Sale
Square Footage 1,447 sqft
Price per Sqft $82
Subdivision Stonegate Condo
MLS Listing ID 7420211
Sold Date 09/23/24
Bedrooms 3
Full Baths 2
Half Baths 1
HOA Fees $326/mo
HOA Y/N true
Year Built 1983
Annual Tax Amount $1,016
Tax Year 1016
Lot Size 15.256 Acres
Property Description
VRM SELLERS WILL ENTERTAIN OFFERS BETWEEN $134,000-$153,000. Discover this beautifully updated end-unit condo, ideally situated near the University of South Alabama, shopping, and restaurants. Inside, gleaming wood laminate flooring which spans the living areas, complemented by tiled wet areas with seamless transitions. The kitchen showcases a beautiful tile backsplash, pretty countertops, a convenient hop-up breakfast bar, and a spacious pantry. Also enjoy an inviting window seat overlooking the lawn and tennis courts. The spacious great room offers a decorative fireplace and overlooks the dining room and double sliding glass doors with a view of the cozy patio which is perfect for sunny afternoons. Downstairs you'll also find a half bath convenient for guests. Upstairs, three spacious bedrooms and two bathrooms offer comfort and convenience. Enjoy community amenities such as a swimming pool, tennis court, clubhouse, and basketball court, all just a short walk away. New roof in 2023! * Don’t miss out on this great condo—schedule your tour today! Gate code is 1890#
Location
State AL
County Mobile - Al
Direction From USA campus, west on Old Shell Rd. Left on Foreman Rd. Left on Dickens Ferry Rd. Stonegate is on right. Condo is #82
Rooms
Basement None
Dining Room Open Floorplan
Kitchen Breakfast Bar, Cabinets White, Pantry
Interior
Interior Features High Ceilings 9 ft Main, Walk-In Closet(s)
Heating Central
Cooling Ceiling Fan(s), Central Air
Flooring Ceramic Tile, Laminate
Fireplaces Type None
Appliance Dishwasher, Disposal, Electric Oven, Refrigerator
Laundry Main Level
Exterior
Exterior Feature None
Fence None
Pool None
Community Features Clubhouse, Homeowners Assoc, Near Schools, Near Shopping, Pool
Utilities Available Cable Available, Electricity Available
Waterfront Description None
View Y/N true
View Other
Roof Type Other
Total Parking Spaces 1
Building
Lot Description Back Yard
Foundation Slab
Sewer Public Sewer
Water Public
Architectural Style Mid-Rise (up to 5 stories)
Level or Stories Two
Schools
Elementary Schools Er Dickson
Middle Schools Cl Scarborough
High Schools Wp Davidson
Others
Acceptable Financing Cash, Conventional
Listing Terms Cash, Conventional
Special Listing Condition Standard
Read Less Info
Want to know what your home might be worth? Contact us for a FREE valuation!

Brooks Conkle
brooks.fastsolutions@gmail.comOur team is ready to help you sell your home for the highest possible price ASAP

Brooks Conkle
Agent | License ID: 96495






