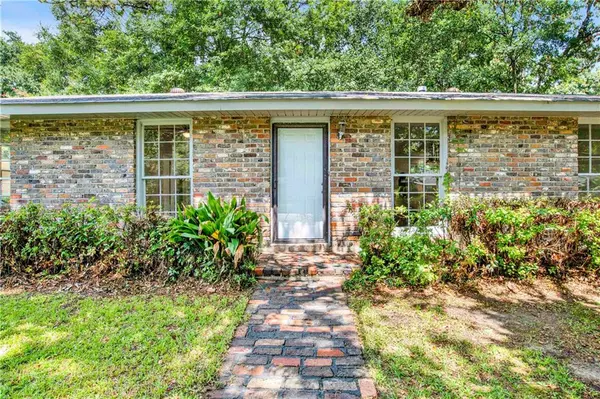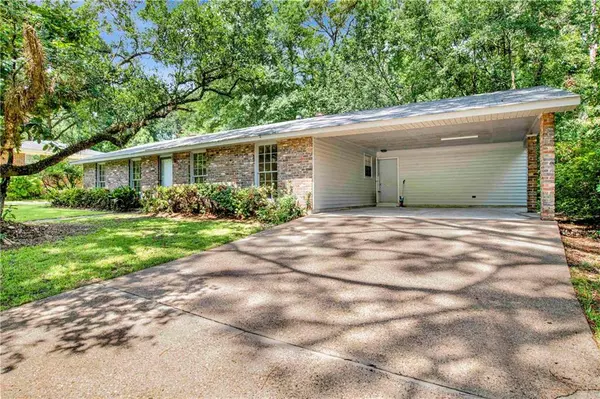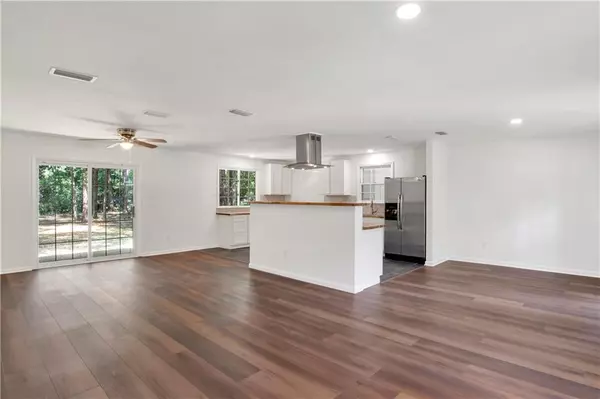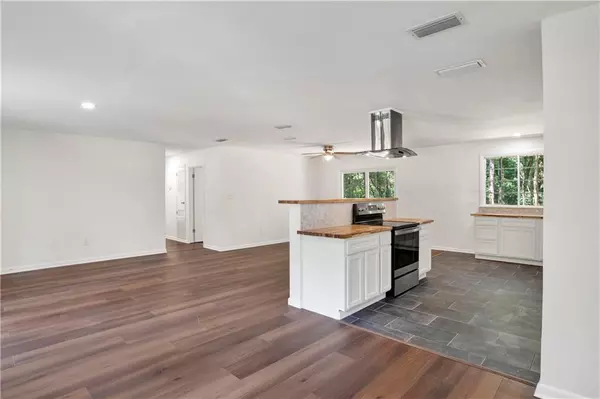Bought with Eliese Mcallister • Roberts Brothers West
$197,500
$197,500
For more information regarding the value of a property, please contact us for a free consultation.
3 Beds
2 Baths
1,488 SqFt
SOLD DATE : 09/25/2024
Key Details
Sold Price $197,500
Property Type Single Family Home
Sub Type Single Family Residence
Listing Status Sold
Purchase Type For Sale
Square Footage 1,488 sqft
Price per Sqft $132
Subdivision Crestview
MLS Listing ID 7423107
Sold Date 09/25/24
Bedrooms 3
Full Baths 2
Year Built 1991
Annual Tax Amount $1,381
Tax Year 1381
Lot Size 0.440 Acres
Property Description
**Back On The Market At No Fault of the Sellers!** Welcome to 4355 Knob Hill Drive, your beautifully renovated 3-bedroom, 2-bathroom retreat! Inside, the entire house boasts new flooring, alongside fully renovated bathrooms featuring a tile walk-in shower in the primary bathroom and a relaxing rainfall shower in the hall bath. The stylish kitchen with gorgeous butcher block countertops is a standout. The primary bedroom includes two closets, adding extra convenience and storage. Natural light fills every corner, creating a cozy vibe. You'll love the peace of mind with a brand new HVAC system (inside and out, 2024), a new stove (2024), a new electrical breaker (2024), and a newer dishwasher. Plus, a fridge is included! Outside, there's a spacious lot for all your outdoor fun, and the back patio is perfect for entertaining and hosting. Come see 4355 Knob Hill Drive today and imagine yourself living the dream here. All details pertinent to this purchase are to be addressed during the due diligence period. Buyer to verify all information during due diligence.
Location
State AL
County Mobile - Al
Direction Heading West on US-90 and I-65N, turn left on Knob Hill Drive , house will be on the left.
Rooms
Basement None
Primary Bedroom Level Main
Dining Room Open Floorplan
Kitchen Breakfast Bar, Other Surface Counters, View to Family Room
Interior
Interior Features Living Space Available, Other, Recessed Lighting
Heating Central
Cooling Central Air
Flooring Ceramic Tile, Laminate
Fireplaces Type None
Appliance Dishwasher, Electric Range, Refrigerator
Laundry Laundry Room
Exterior
Exterior Feature Other
Fence Partial
Pool None
Community Features None
Utilities Available Sewer Available, Water Available, Electricity Available
Waterfront Description None
View Y/N true
View Other
Roof Type Composition
Total Parking Spaces 2
Building
Lot Description Back Yard
Foundation Slab
Sewer Public Sewer
Water Public
Architectural Style Ranch
Level or Stories One
Schools
Elementary Schools Kate Shepard
Middle Schools Burns
High Schools Murphy
Others
Special Listing Condition Standard
Read Less Info
Want to know what your home might be worth? Contact us for a FREE valuation!

Brooks Conkle
brooks.fastsolutions@gmail.comOur team is ready to help you sell your home for the highest possible price ASAP
Brooks Conkle
Agent | License ID: 96495






