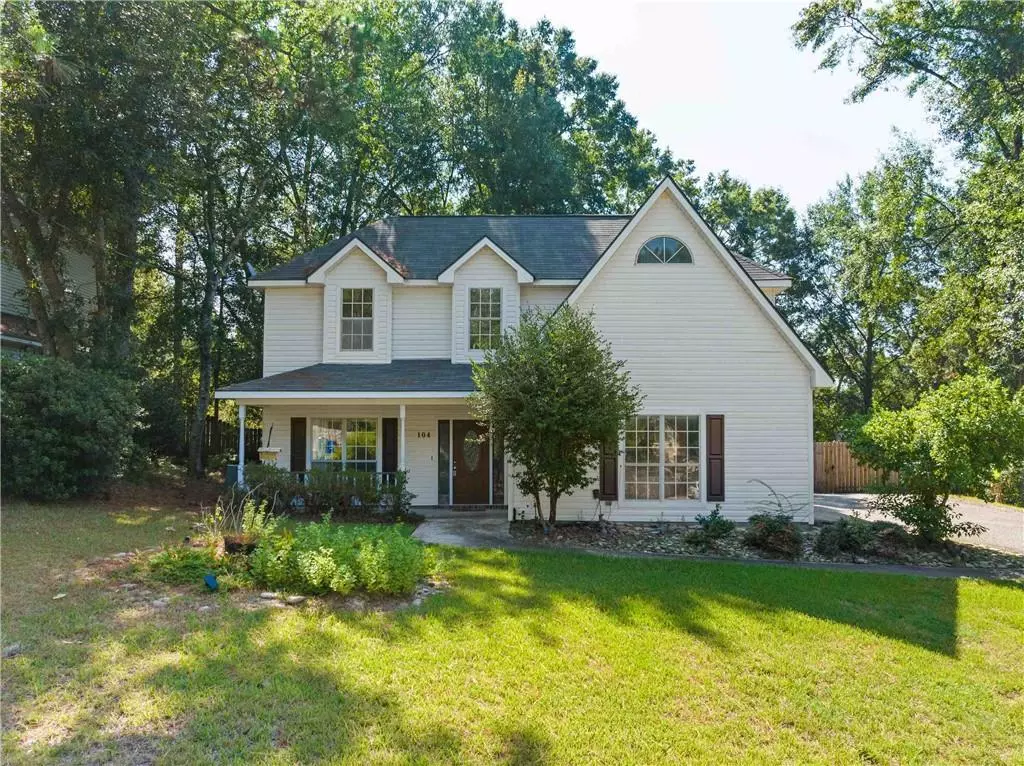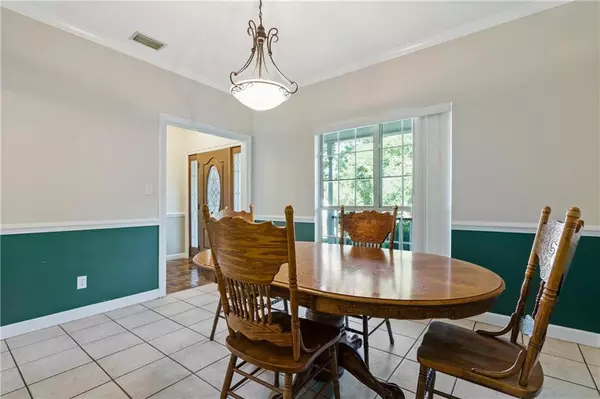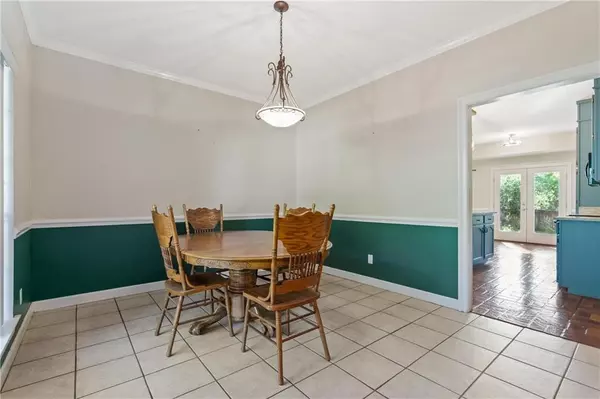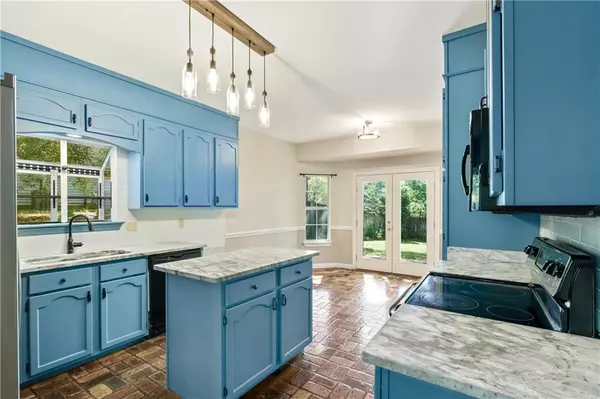Bought with Paige Moore • RE/MAX By The Bay
$251,050
$250,000
0.4%For more information regarding the value of a property, please contact us for a free consultation.
3 Beds
2.5 Baths
1,732 SqFt
SOLD DATE : 09/30/2024
Key Details
Sold Price $251,050
Property Type Single Family Home
Sub Type Single Family Residence
Listing Status Sold
Purchase Type For Sale
Square Footage 1,732 sqft
Price per Sqft $144
Subdivision Lake Forest
MLS Listing ID 7443716
Sold Date 09/30/24
Bedrooms 3
Full Baths 2
Half Baths 1
HOA Fees $60/mo
HOA Y/N true
Year Built 1988
Annual Tax Amount $957
Tax Year 957
Lot Size 9,713 Sqft
Property Description
Welcome to this beautifully updated home featuring a highly sought-after floor plan with all bedrooms conveniently located upstairs. The kitchen and master bath have been recently remodeled with designer-influenced updates, offering both style and functionality. Enjoy your morning coffee in the cozy breakfast area or entertain guests in the formal dining room. The fenced backyard provides privacy and is perfect for outdoor gatherings, complemented by a spacious covered back porch and open deck. With a double garage for added convenience, this home has everything you need. Don’t miss out on this move-in-ready gem! Buyer to verify all information during due diligence.
Location
State AL
County Baldwin - Al
Direction Bayview Dr - turn on Rolling Hill Dr to Hope Dr.
Rooms
Basement None
Dining Room Other, Separate Dining Room
Kitchen Breakfast Room, Cabinets Other, Eat-in Kitchen, Pantry, Stone Counters
Interior
Interior Features Cathedral Ceiling(s), Double Vanity, Entrance Foyer, Walk-In Closet(s)
Heating Central, Electric
Cooling Central Air, Ceiling Fan(s), Electric
Flooring Brick, Carpet, Ceramic Tile
Fireplaces Type Electric, Great Room
Appliance Dishwasher, Electric Range, Electric Water Heater, Microwave, Refrigerator
Laundry In Garage, Main Level
Exterior
Exterior Feature Private Yard, Rain Gutters
Garage Spaces 2.0
Fence Privacy, Wood
Pool None
Community Features Boating, Community Dock, Dry Dock, Golf, Homeowners Assoc, Lake, Marina, Playground, Pool, Stable(s), Swim Team, Tennis Court(s)
Utilities Available Cable Available, Sewer Available, Electricity Available, Other, Water Available
Waterfront Description Bay Access
View Y/N true
View Other
Roof Type Composition
Total Parking Spaces 2
Garage true
Building
Lot Description Back Yard, Front Yard, Sloped, Rectangular Lot
Foundation Slab
Sewer Public Sewer
Water Public
Architectural Style Victorian
Level or Stories One and One Half
Schools
Elementary Schools Daphne
Middle Schools Daphne
High Schools Daphne
Others
Special Listing Condition Standard
Read Less Info
Want to know what your home might be worth? Contact us for a FREE valuation!

Brooks Conkle
brooks.fastsolutions@gmail.comOur team is ready to help you sell your home for the highest possible price ASAP

Brooks Conkle
Agent | License ID: 96495





