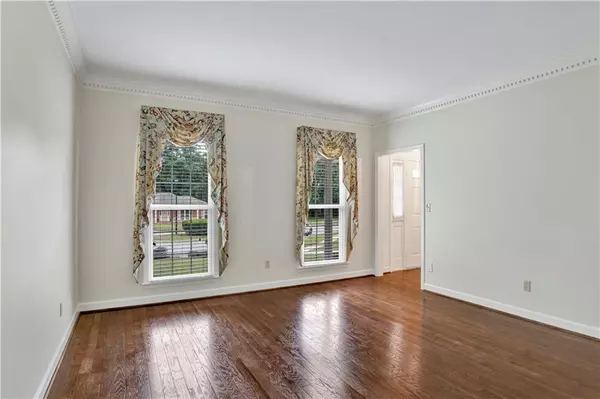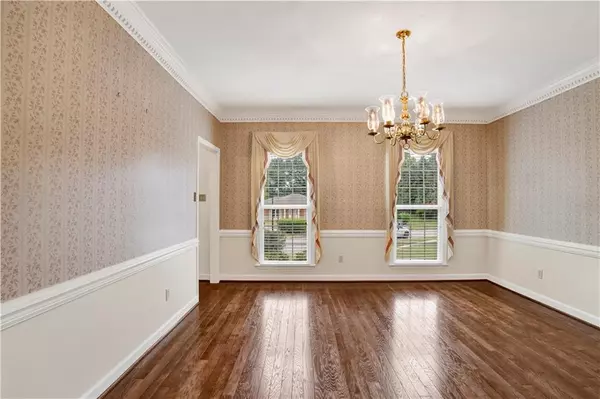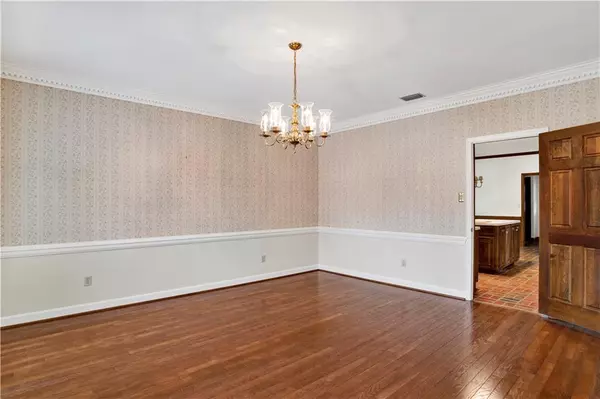Bought with Michelle Autio • Roberts Brothers TREC
$345,000
$345,000
For more information regarding the value of a property, please contact us for a free consultation.
4 Beds
2.5 Baths
2,964 SqFt
SOLD DATE : 10/04/2024
Key Details
Sold Price $345,000
Property Type Single Family Home
Sub Type Single Family Residence
Listing Status Sold
Purchase Type For Sale
Square Footage 2,964 sqft
Price per Sqft $116
Subdivision Hickory Ridge
MLS Listing ID 7447024
Sold Date 10/04/24
Bedrooms 4
Full Baths 2
Half Baths 1
HOA Fees $8/ann
HOA Y/N true
Year Built 1985
Annual Tax Amount $1,476
Tax Year 1476
Lot Size 0.536 Acres
Property Description
Welcome to your dream home, a charming colonial-style brick house on a peaceful cul-de-sac! This splendid property sits on a large lot, offering privacy and space. Step inside to discover a spacious layout featuring four generously sized bedrooms and two full baths, each with double vanities and tub/shower combos. Enjoy the luxury of several walk-in closets, ensuring ample storage for all your needs. The interior boasts stunning hardwood floors throughout, while the kitchen and laundry area showcase unique split brick flooring. Entertain in style in the formal living and dining rooms, or relax in the cozy family room with its inviting fireplace. The large kitchen is fantasic, featuring rich stained wooden cabinets, a central island, a pantry, and a sunny breakfast area perfect for morning coffee. With its incredible curb appeal and landscaped large backyard, this home is ideal for outdoor gatherings. The property includes a convenient 2-car carport and an under-roof storage area, adding to its practical features. Located centrally, you’ll enjoy easy access to shopping, schools, parks, and all essential conveniences. The neutral paint colors and well-maintained condition make it move-in ready, and the friendly neighborhood with sidewalks offers a welcoming atmosphere. This is not just a house; it's a place where wonderful memories are waiting to be made!
Location
State AL
County Mobile - Al
Direction Heading west on Cottage Hill Road take a right onto Woodhillcrest Drive. Then take a left onto Timberly Road South. Take a left onto Lighterwood Court, home will be on your left in cul de sac.
Rooms
Basement None
Dining Room Seats 12+, Separate Dining Room
Kitchen Breakfast Room, Cabinets Stain, Eat-in Kitchen, Kitchen Island, Laminate Counters, Pantry
Interior
Interior Features Bookcases, Central Vacuum, Crown Molding, Double Vanity, Entrance Foyer, Recessed Lighting, Walk-In Closet(s)
Heating Central, Natural Gas
Cooling Central Air
Flooring Brick, Hardwood, Parquet
Fireplaces Type Family Room
Appliance Dishwasher, Electric Range, Gas Water Heater, Microwave, Range Hood, Refrigerator
Laundry Laundry Room, Main Level
Exterior
Exterior Feature Private Yard, Storage
Fence Back Yard
Pool None
Community Features Near Schools, Near Shopping
Utilities Available Cable Available, Electricity Available, Natural Gas Available, Sewer Available, Water Available
Waterfront Description None
View Y/N true
View Other
Roof Type Shingle
Building
Lot Description Back Yard, Cul-De-Sac, Landscaped, Sprinklers In Front, Sprinklers In Rear
Foundation Slab
Sewer Public Sewer
Water Public
Architectural Style Colonial
Level or Stories Two
Schools
Elementary Schools Olive J Dodge
Middle Schools Burns
High Schools Murphy
Others
Acceptable Financing Cash, Conventional, FHA, VA Loan
Listing Terms Cash, Conventional, FHA, VA Loan
Special Listing Condition Standard
Read Less Info
Want to know what your home might be worth? Contact us for a FREE valuation!

Brooks Conkle
brooks.fastsolutions@gmail.comOur team is ready to help you sell your home for the highest possible price ASAP

Brooks Conkle
Agent | License ID: 96495






