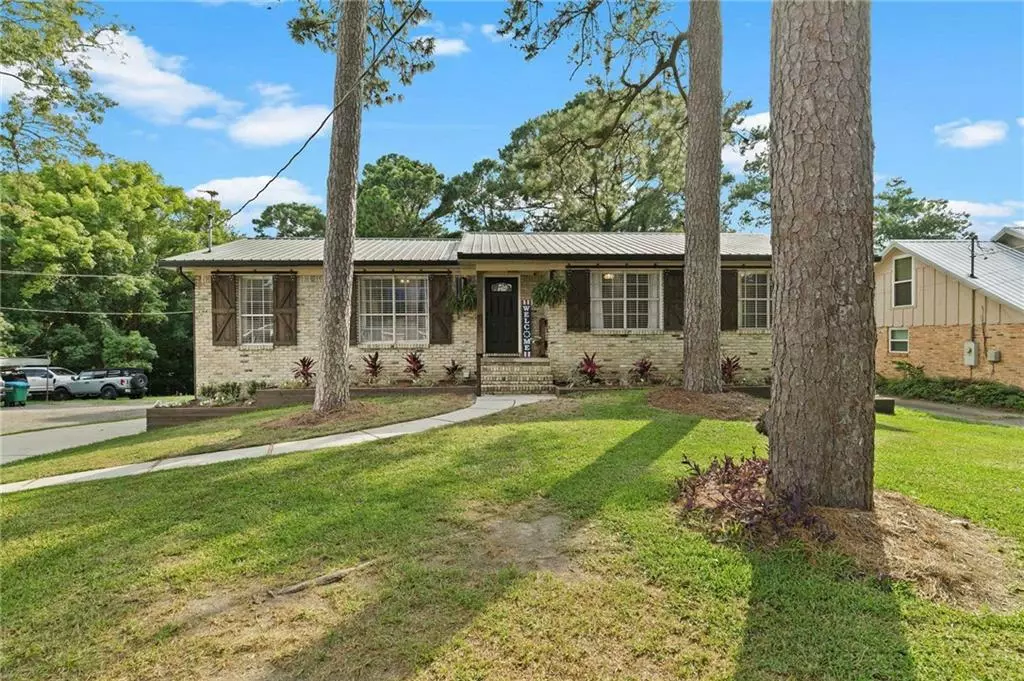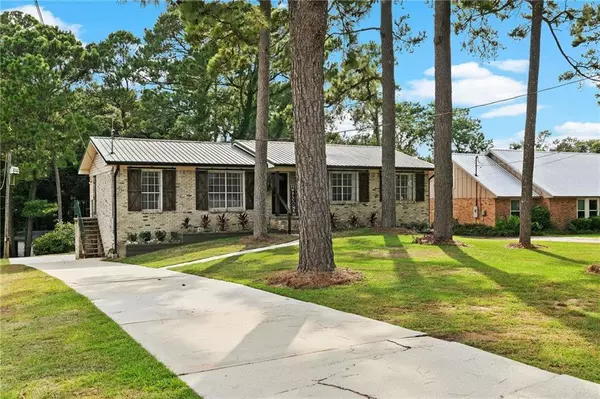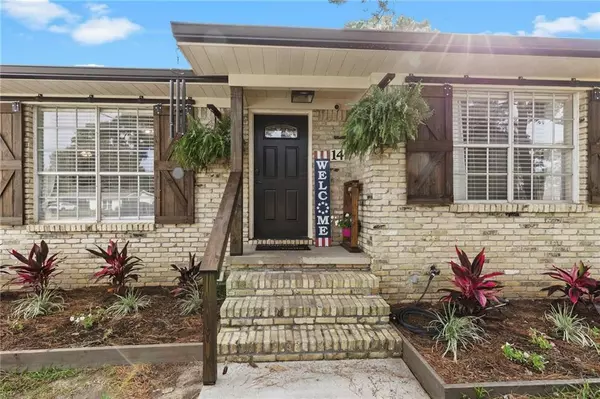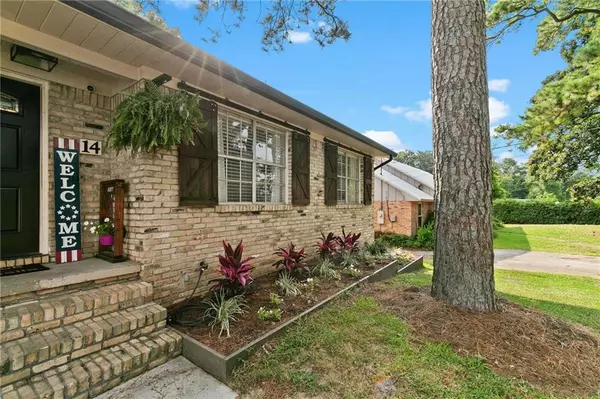Bought with Michaela Callow • Elite Real Estate Solutions, LLC
$312,000
$315,000
1.0%For more information regarding the value of a property, please contact us for a free consultation.
3 Beds
3 Baths
1,715 SqFt
SOLD DATE : 10/08/2024
Key Details
Sold Price $312,000
Property Type Single Family Home
Sub Type Single Family Residence
Listing Status Sold
Purchase Type For Sale
Square Footage 1,715 sqft
Price per Sqft $181
Subdivision General Robert E Lee Circle
MLS Listing ID 7405104
Sold Date 10/08/24
Bedrooms 3
Full Baths 3
Year Built 1966
Annual Tax Amount $699
Tax Year 699
Lot Size 0.350 Acres
Property Description
This amazing updated brick ranch style home has a metal roof, custom shutters, and fresh paint. As you enter this home you will note the great room for entertaining - from there step into the kitchen with a very large dining area that is full of natural light. Off the kitchen is a large sunroom that overlooks the balcony and a sundeck that is built around the above ground pool. Continue down the hall and you will find the primary bedroom at the end of the hall with an updated bathroom. Two additional bedrooms and a full hall bathroom complete the main living area. But wait - head downstairs and you will find a FULL basement that could be used as a guest suite, man cave, kids playroom, or home office. There is a full kitchen, a full bathroom, and a large living space with it's own entrance. Also downstairs is a two car garage with plenty of space for storage and the laundry area. This home is one of a kind! There is plenty of parking, an outside shed and NO HOA. Buyer to verify all information during due diligence.
Location
State AL
County Baldwin - Al
Direction From 98 make a right onto Highway 31 and make a left by the Parkin Animal Clinic. Home is the 5th house on the right.
Rooms
Basement Exterior Entry, Finished Bath, Full, Finished, Walk-Out Access
Primary Bedroom Level Main
Dining Room None
Kitchen Cabinets White, Eat-in Kitchen, Laminate Counters, Second Kitchen, View to Family Room
Interior
Interior Features Central Vacuum, Entrance Foyer
Heating Electric, Zoned
Cooling Central Air, Ceiling Fan(s), Electric
Flooring Concrete, Carpet, Hardwood, Vinyl
Fireplaces Type None
Appliance Disposal, Dishwasher, Dryer, Electric Range, Gas Water Heater, Refrigerator, Washer
Laundry In Basement, In Garage, Lower Level
Exterior
Exterior Feature Balcony
Garage Spaces 2.0
Fence Partial
Pool Above Ground
Community Features None
Utilities Available Sewer Available, Other, Water Available, Electricity Available
Waterfront Description None
View Y/N true
View Trees/Woods
Roof Type Metal
Total Parking Spaces 2
Garage true
Building
Lot Description Back Yard, Wooded, Rectangular Lot
Foundation Slab
Sewer Public Sewer
Water Public
Architectural Style Ranch
Level or Stories Two
Schools
Elementary Schools Spanish Fort
Middle Schools Spanish Fort
High Schools Spanish Fort
Others
Special Listing Condition Standard
Read Less Info
Want to know what your home might be worth? Contact us for a FREE valuation!

Brooks Conkle
brooks.fastsolutions@gmail.comOur team is ready to help you sell your home for the highest possible price ASAP

Brooks Conkle
Agent | License ID: 96495






